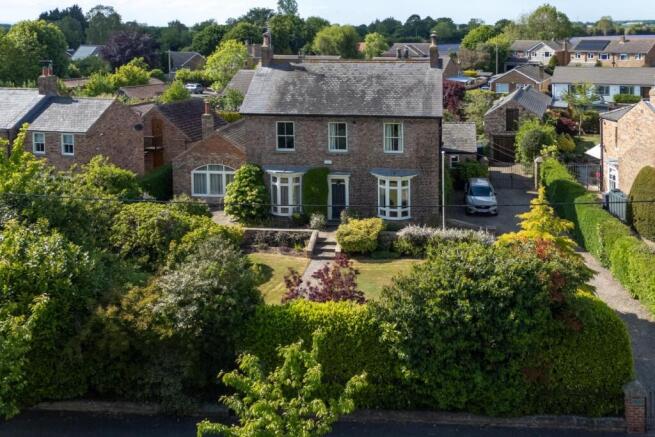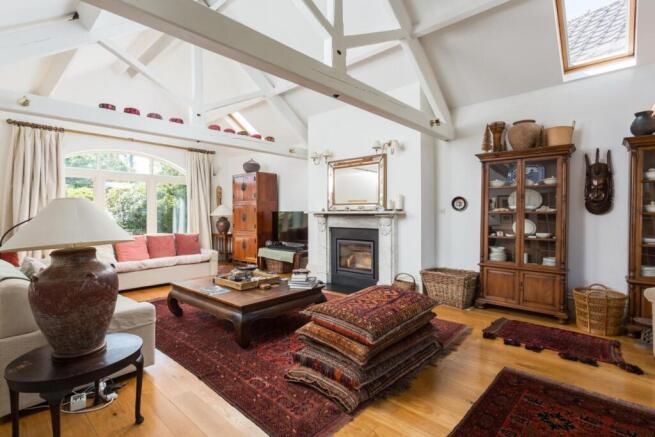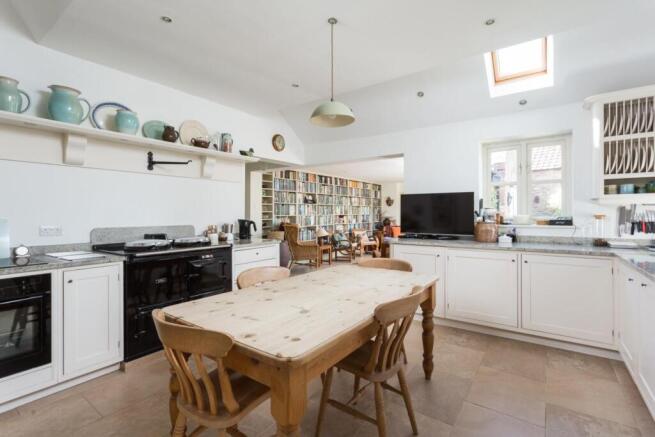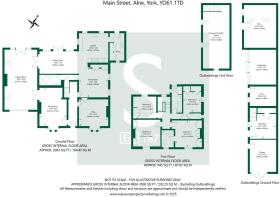
Alne, York

- PROPERTY TYPE
Detached
- BEDROOMS
4
- BATHROOMS
3
- SIZE
Ask agent
- TENUREDescribes how you own a property. There are different types of tenure - freehold, leasehold, and commonhold.Read more about tenure in our glossary page.
Freehold
Key features
- 4 Bedrooms & 3 Bathrooms
- 4 Formal Reception Rooms
- Range of Outbuildings
- Plot of Around 0.33 Acre
Description
*** EXPANSIVE GROUND FLOOR LIVING SPACE ***
Follow Stephensons on your favourite social media platforms for exclusive video content, pre-market teasers, off market opportunities and a head start on other house hunters by getting to see many of our new listings before they appear online. Find us by searching for stephensons1871.
Property Overview - Believed to date back to circa 1850, this former farmhouse exudes timeless charm and showcases a wealth of period character, both inside and out. The property also benefits from approximately 360 sq ft (33.4 sq m) of fully boarded attic space with an 8'2" (2.49m) high apex and around 1,200 sq ft (111 sq m) of outbuildings providing exceptional storage, tremendous versatility and exciting possibilities for conversion into ancillary accommodation, subject to the necessary planning permissions.
The picturesque and thriving village of Alne is an absolute favourite for commuters to York, Thirsk, Harrogate and Leeds. The village offers a host of amenities that include a primary school (rated "outstanding" by Ofsted), a cosy country inn, cafe, farm shop, a fantastic recreation ground, a popular and well used village hall together with Alne Cricket Club which runs two teams in local league cricket and boasts its own clubhouse and bar. The village is also famous for its annual Street Fayre which was rated by The Times as one of the Top 20 UK Family Days Out.
Inside - A reception hall leads off into a sitting room with open fire, snug with wood burning stove and a fabulous formal dining room with the original stripped pine floor to ceiling storage cupboards. The 35'4" (10.77m) long L-shaped dining kitchen and living room features a bespoke kitchen that includes an oil fired Aga, generous storage, deep granite worktops, larder cupboard and integrated appliances (induction hob, oven, grill, dishwasher and fridge) complemented by expansive library shelving in the living area and double doors opening out into the rear garden.
The stunning 30'3" (9.21m) long drawing room boasts a 13'8" (4.17m) high vaulted ceiling and a wealth of exposed beams, complemented by a Barbas wood burning stove and double doors opening out into the rear garden. The ground floor also features a utility room and a stylish shower room.
The first floor landing leads off into a principal bedroom with built-in wardrobes and an en-suite bathroom, 3 further double bedrooms (1 with an en-suite washroom/wc) and bathroom with great storage.
Other internal features of note include an oil fired central heating system to radiators with underfloor heating in the kitchen, dining room, utility room and ground floor shower room, double glazing, 9'10" high ceilings and stripped pine period doors throughout.
Outside - The lawned front garden features a generous paved terrace and a host of maturing trees and shrubs, a gated 30 yard (27.5m) long driveway provides parking and a further gated access into the rear garden.
The walled rear garden has been beautifully landscaped to create 3 secluded havens to complement sculptured lawns and an expansive paved seating area. The 1,200 sq ft (111 sq m) of characterful outbuildings include 2 storage barns, greenhouse and a striking 2 storey barn that includes a garage with timber doors and a multi-purpose studio with stone flagged floor, wc and a 32'0" (9.75m) long converted hay loft above.
Tenure - Freehold
Services/Utilities - Electricity, water and sewerage are understood to be connected.
Broadband Coverage - Up to 76* Mbps download speed
*Download speeds vary by broadband providers so please check with them before purchasing.
Epc Rating - E
Council Tax - G - North Yorkshire Council
Current Planning Permissions - No current valid planning permissions
Viewings - Strictly via the selling agent - Stephensons Estate Agents, Easingwold
Brochures
BROCHURE TO PRINTEnergy Performance CertificateBrochure- COUNCIL TAXA payment made to your local authority in order to pay for local services like schools, libraries, and refuse collection. The amount you pay depends on the value of the property.Read more about council Tax in our glossary page.
- Band: G
- PARKINGDetails of how and where vehicles can be parked, and any associated costs.Read more about parking in our glossary page.
- Yes
- GARDENA property has access to an outdoor space, which could be private or shared.
- Yes
- ACCESSIBILITYHow a property has been adapted to meet the needs of vulnerable or disabled individuals.Read more about accessibility in our glossary page.
- Ask agent
Alne, York
Add an important place to see how long it'd take to get there from our property listings.
__mins driving to your place
Get an instant, personalised result:
- Show sellers you’re serious
- Secure viewings faster with agents
- No impact on your credit score
Your mortgage
Notes
Staying secure when looking for property
Ensure you're up to date with our latest advice on how to avoid fraud or scams when looking for property online.
Visit our security centre to find out moreDisclaimer - Property reference 33933301. The information displayed about this property comprises a property advertisement. Rightmove.co.uk makes no warranty as to the accuracy or completeness of the advertisement or any linked or associated information, and Rightmove has no control over the content. This property advertisement does not constitute property particulars. The information is provided and maintained by Stephensons, Easingwold. Please contact the selling agent or developer directly to obtain any information which may be available under the terms of The Energy Performance of Buildings (Certificates and Inspections) (England and Wales) Regulations 2007 or the Home Report if in relation to a residential property in Scotland.
*This is the average speed from the provider with the fastest broadband package available at this postcode. The average speed displayed is based on the download speeds of at least 50% of customers at peak time (8pm to 10pm). Fibre/cable services at the postcode are subject to availability and may differ between properties within a postcode. Speeds can be affected by a range of technical and environmental factors. The speed at the property may be lower than that listed above. You can check the estimated speed and confirm availability to a property prior to purchasing on the broadband provider's website. Providers may increase charges. The information is provided and maintained by Decision Technologies Limited. **This is indicative only and based on a 2-person household with multiple devices and simultaneous usage. Broadband performance is affected by multiple factors including number of occupants and devices, simultaneous usage, router range etc. For more information speak to your broadband provider.
Map data ©OpenStreetMap contributors.






