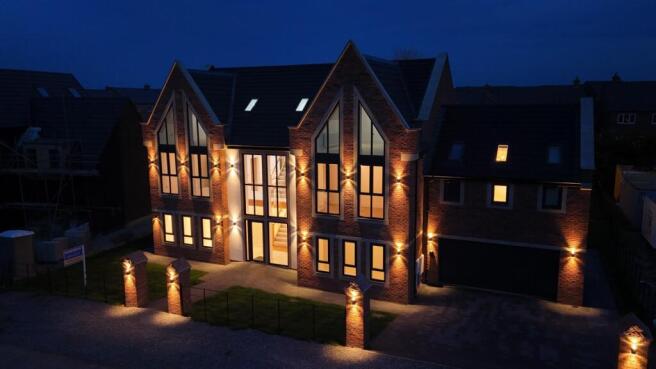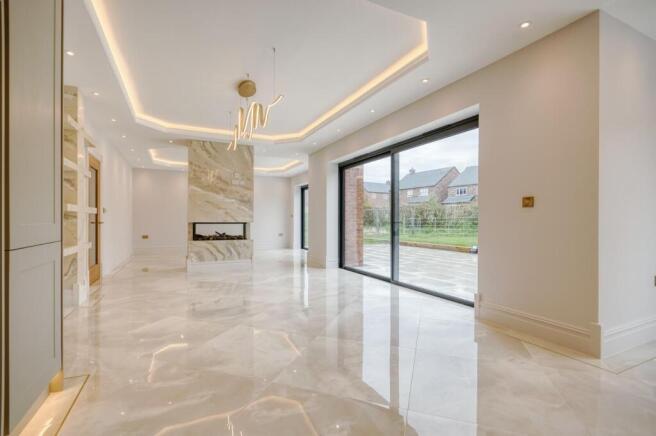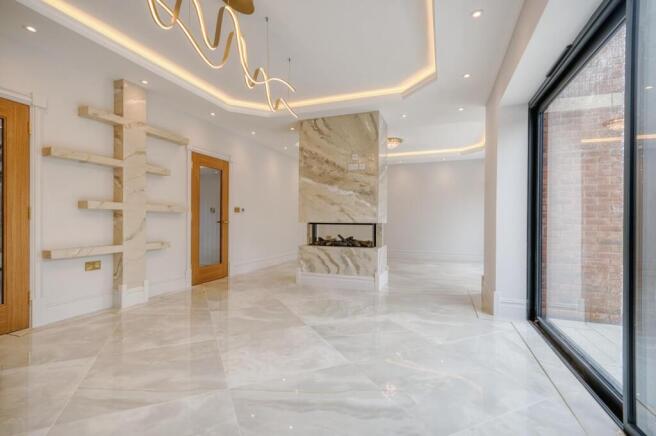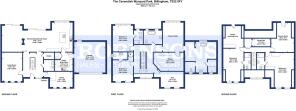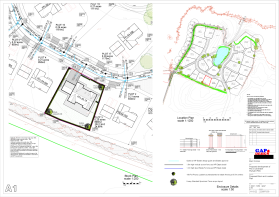
Plot 3 The Cavendish, Wynyard Park, Billingham

- PROPERTY TYPE
Detached
- BEDROOMS
5
- BATHROOMS
6
- SIZE
4,799 sq ft
446 sq m
- TENUREDescribes how you own a property. There are different types of tenure - freehold, leasehold, and commonhold.Read more about tenure in our glossary page.
Freehold
Key features
- BUILD COMPLETE AND READY TO MOVE INTO A NEWLEY CONSTRUCTED HOME UPON AN EXECUTIVE PRIVATE DEVELOPMENT
- PLOT 3 EXTENDS TO NEARLY 5000 Sq Ft OF LIVING ACCOMMODATION
- LUXURY ACCOMMODATION SET OVER THREE FLOORS
- HIGH SPECIFIACATION OF FIXTURES AND FITTINGS THROUGHOUT
Description
As you approach this magnificent home, a block-paved driveway leads to a spacious double garage, providing ample parking for residents and guests alike. The bespoke front door, opens into a breath-taking double-height entrance hall. Flooded with natural light from floor-to-ceiling windows, this grand foyer features a striking oak and glass staircase that gracefully ascends through all three levels of the property.
The ground floor exudes opulence and functionality. A formal living room, adorned with an illuminated drop-down ceiling and a state-of-the-art media wall, offers a serene retreat. To the rear, an expansive open-plan kitchen, dining, and family area spans the full width of the home. The kitchen is a culinary masterpiece, boasting modern shaker-style units, white 'Carrera, gold work surfaces and splash backs, built-in double oven, induction hob and American fridge freezer. A double-sided fireplace elegantly separates the dining and family spaces, creating an inviting ambiance. Three sets of level-access glazed doors seamlessly connect the interior to the beautifully landscaped rear garden, perfect for al fresco dining and entertaining. Large high gloss ceramic tiling leads through from the hallway throughout this area. Additional amenities on this level include a well-appointed library/office, a practical utility room and laundry area, ensuring every need is met with style and efficiency.
Continued:- - Ascending to the first floor, the luxurious owner’s suite is a sanctuary of comfort and elegance. Overlooking the meticulously landscaped gardens, this suite features an impressively sized fully fitted dressing room and a lavish en-suite bathroom. Highlights include a stunning steam shower room, contemporary double sink units and a freestanding ' Lusso' Stone oversized circular bath complemented by its own feature wall with built-in TV. A further privacy area provides WC facilities with 'Lusso' smart lavatory. Two additional bedrooms on this floor each boast luxurious en-suite facilities, while a separate family bathroom and a dedicated gym room complete the first-floor accommodations.
The second floor houses two further spacious bedrooms, each with their own en-suite facilities, providing comfort and privacy for family or guests. An impressive cinema room awaits, ready to be outfitted with surround sound and a projector screen, offering the ultimate home entertainment experience. Additional storage space is conveniently located at the top of the stairs.
Situated within a private gated development of individually built executive homes, 3 The Cavendish offers a unique opportunity to experience bespoke luxury living in one of the region’s most exclusive addresses.
Location:- - "The Cavendish" is in an exclusive gated community, housed within one of the most coveted areas of Wynyard.
Residents of "The Cavendish" can enjoy a range of local amenities including, but not limited to, a championship golf course, luxury spa and a variety of shops and restaurants. Conveniently situated near major transport links including the A19 and A1M making it accessible.
"The Cavendish" is the perfect opportunity to invest in a lux property.
Agents Notes:- - * Built with a 7 year New Build Warranty.
* Under Floor Heating ground floor and Master en-suite.
* Anthracite Double glazing.* Heating by Air Source Heat Pump.
* Solar panels with additional battery storage.
* Lusso Bathroom sanity wear including 'Smart ' Toilet to master en-suite.
* Electric Garage roller door. EV Charging point.
* External hot and cold water taps, power and surround lighting.
* Freehold.
* Council Tax:-
The property is subject to a community charge of £395.00inc VAT per annum to cover the cost of security services and the maintenance of public open spaces and woodland fringes.
Viewings: - Please don't hesitate to contact us today to potentially make this stunning property your forever home.
Via Robinsons Regency & Rural
Tel:
Email:
Brochures
Plot 3 The Cavendish, Wynyard Park, Billingham- COUNCIL TAXA payment made to your local authority in order to pay for local services like schools, libraries, and refuse collection. The amount you pay depends on the value of the property.Read more about council Tax in our glossary page.
- Ask agent
- PARKINGDetails of how and where vehicles can be parked, and any associated costs.Read more about parking in our glossary page.
- Yes
- GARDENA property has access to an outdoor space, which could be private or shared.
- Yes
- ACCESSIBILITYHow a property has been adapted to meet the needs of vulnerable or disabled individuals.Read more about accessibility in our glossary page.
- Ask agent
Energy performance certificate - ask agent
Plot 3 The Cavendish, Wynyard Park, Billingham
Add an important place to see how long it'd take to get there from our property listings.
__mins driving to your place
Get an instant, personalised result:
- Show sellers you’re serious
- Secure viewings faster with agents
- No impact on your credit score



Your mortgage
Notes
Staying secure when looking for property
Ensure you're up to date with our latest advice on how to avoid fraud or scams when looking for property online.
Visit our security centre to find out moreDisclaimer - Property reference 33933594. The information displayed about this property comprises a property advertisement. Rightmove.co.uk makes no warranty as to the accuracy or completeness of the advertisement or any linked or associated information, and Rightmove has no control over the content. This property advertisement does not constitute property particulars. The information is provided and maintained by Robinsons Regency and Rural, Wynyard. Please contact the selling agent or developer directly to obtain any information which may be available under the terms of The Energy Performance of Buildings (Certificates and Inspections) (England and Wales) Regulations 2007 or the Home Report if in relation to a residential property in Scotland.
*This is the average speed from the provider with the fastest broadband package available at this postcode. The average speed displayed is based on the download speeds of at least 50% of customers at peak time (8pm to 10pm). Fibre/cable services at the postcode are subject to availability and may differ between properties within a postcode. Speeds can be affected by a range of technical and environmental factors. The speed at the property may be lower than that listed above. You can check the estimated speed and confirm availability to a property prior to purchasing on the broadband provider's website. Providers may increase charges. The information is provided and maintained by Decision Technologies Limited. **This is indicative only and based on a 2-person household with multiple devices and simultaneous usage. Broadband performance is affected by multiple factors including number of occupants and devices, simultaneous usage, router range etc. For more information speak to your broadband provider.
Map data ©OpenStreetMap contributors.
