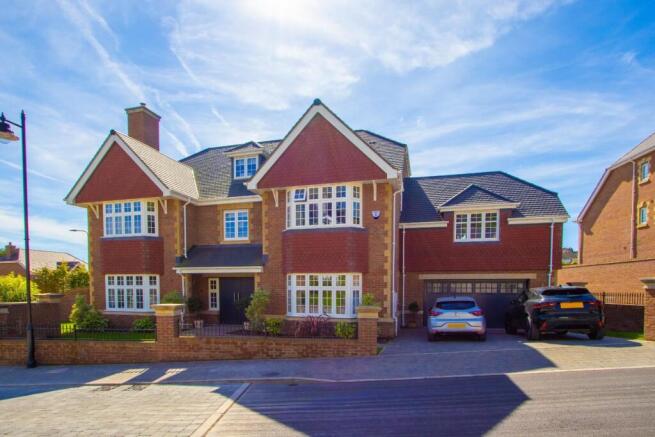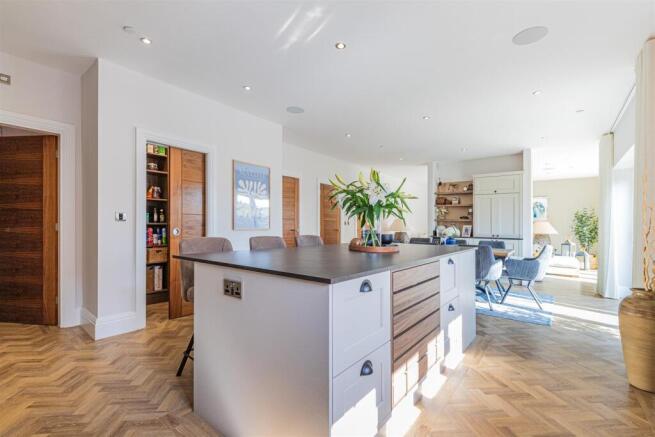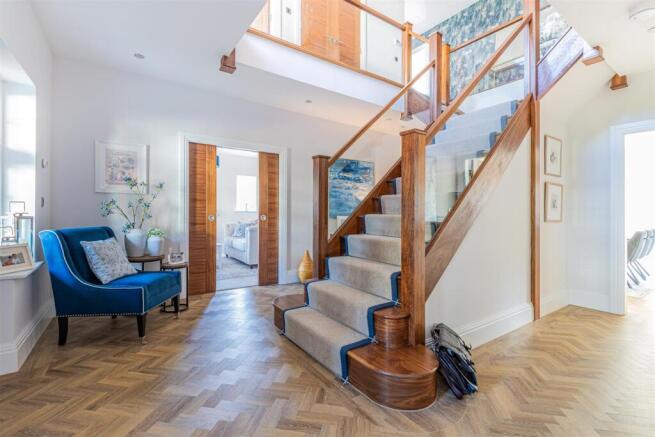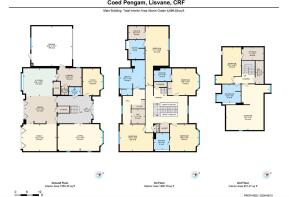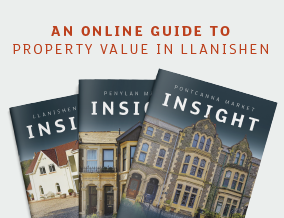
Coed Pengam, Lisvane, Cardiff

- PROPERTY TYPE
Detached
- BEDROOMS
6
- BATHROOMS
5
- SIZE
4,700 sq ft
437 sq m
- TENUREDescribes how you own a property. There are different types of tenure - freehold, leasehold, and commonhold.Read more about tenure in our glossary page.
Freehold
Key features
- 4,700 sqft
- 4 bedrooms benefit En-suites
- Impressive hallway and Gallery landing
- 10 year build warranty from new
- Cinema / Family room on the top floor
- Lanscaped garden
- Largest style on the development
Description
Take a closer look at our interactive walk through to appreciate the standard and scale of this executive family home.
Entrance Hallway - 5.33m x 4.17m (17'6 x 13'8) -
Living Room - 6.88m x 4.09m (22'7 x 13'5) -
Study / Office - 3.07m x 4.09m (10'1 x 13'5) -
Downstairs Wc - 1.78m x 1.22m (5'10 x 4') -
Open Plan Kitchen / Dining And Family Area - 5.36m x 12.67m (17'7 x 41'7) -
Utility / Laundry - 3.73m x 2.77m (12'3 x 9'1) -
Storage - understairs storage cupboard
Pantry -
To The First Floor -
Master Suite - 5.11m x 4.09m (16'9 x 13'5) -
Walk In Wardrobe - 2.16m x 2.24m (7'1 x 7'4) -
Dressing Area -
Ensuite - 3.84m x 5.08m widest parts (12'7 x 16'8 widest par -
Bedroom Two - 3.53m x 9.04m (11'7 x 29'8) -
Ensuite - 2.31m x 2.95m (7'7 x 9'8) -
Walk In Wardrobe - 2.51m x 2.01m (8'3 x 6'7) -
Bedroom Three - 4.09m x 4.09m (13'5 x 13'5) - benefits built in wardrobes
Ensuite - 2.69m x 1.98m (8'10 x 6'6) -
Bedroom Four - 4.39m x 4.09m (14'5 x 13'5) -
Ensuite - 2.36m x 2.51m (7'9 x 8'3) -
To The Second Floor - Understairs storage
Bedroom Five / Cinema /Family Room - 6.58m x 7.01m widest points (21'7 x 23' widest poi - An incredible family space that has been converted to a home cinema room and bar area, hiden away on the top floor.
Bathroom - 3.71m x 2.82m (12'2 x 9'3) -
Bedroom Six - 3.94m x 5.56m (12'11 x 18'3) -
Storage Cupboard - 3.35mx 1.96m (11'x 6'5) -
Storage Cupboard 2 - 1.24m x 3.56m (4'1 x 11'8) -
Double Garage - 6.20m x 6.07m (20'4 x 19'11) -
The Developer - About Edenstone Homes - Having cultivated a sterling reputation for innovation and excellence in property across South Wales and the South West of England as a family-led business, Edenstone Homes commit to excellence in all aspects of design and construction. Their investment in the beautifully crafted homes they create, and in the customer service they provide, is a reflection of their lasting commitment to supporting buyers through their new home purchases. Following on from the impressive success of at the award-winning Beaufort Gardens, Edenstone Homes are placemaking Cardiff’s must-have address further with the magnificent Beaufort Park.
Key Features - Superior specification and attention to design for optimal modern living, Luxurious bathrooms, including multiple en suites with pristine ceramic wall tiling from Porcelanosa, Energy efficient and smart home heating with underfloor to the ground level
NHBC 10-YEAR Buildmark warranty.
Top floor games / bar and cinema room
Location - Beaufort Park is situated on the edge of the highly regarded village of Lisvane, an affluent suburb and one of Cardiff’s most desirable areas.With a semi-rural feel, yet approximately 5 miles north of the City Centre, it benefits from good access by car to amenities in Llanishen, and it has excellent transport links to the M4 motorway at Junction 30 and Cardiff Gate Retail park. Llanishen Reservoir, several parks and nature reserves and Cardiff Golf Club are located nearby. The nearest railway station is Llanishen, providing direct services to Cardiff Central station.
Additional Information - Premium Specification Includes Multi-Fuel Fire, Video Doorbell and Oak Detail Internal Woodwork
NHBC 10-year Buildmark Warranty
Converted home cinema and family games room on the top floor
A fantastic executive home in the heart of Lisvane, this is the largest style the development has to offer and have been vastly improved by the current owners. A home that you can move straight into.
Brochures
Coed Pengam, Lisvane, CardiffProperty Information- COUNCIL TAXA payment made to your local authority in order to pay for local services like schools, libraries, and refuse collection. The amount you pay depends on the value of the property.Read more about council Tax in our glossary page.
- Band: I
- PARKINGDetails of how and where vehicles can be parked, and any associated costs.Read more about parking in our glossary page.
- Yes
- GARDENA property has access to an outdoor space, which could be private or shared.
- Yes
- ACCESSIBILITYHow a property has been adapted to meet the needs of vulnerable or disabled individuals.Read more about accessibility in our glossary page.
- Ask agent
Coed Pengam, Lisvane, Cardiff
Add an important place to see how long it'd take to get there from our property listings.
__mins driving to your place
Get an instant, personalised result:
- Show sellers you’re serious
- Secure viewings faster with agents
- No impact on your credit score
Your mortgage
Notes
Staying secure when looking for property
Ensure you're up to date with our latest advice on how to avoid fraud or scams when looking for property online.
Visit our security centre to find out moreDisclaimer - Property reference 33933647. The information displayed about this property comprises a property advertisement. Rightmove.co.uk makes no warranty as to the accuracy or completeness of the advertisement or any linked or associated information, and Rightmove has no control over the content. This property advertisement does not constitute property particulars. The information is provided and maintained by Jeffrey Ross, Llanishen. Please contact the selling agent or developer directly to obtain any information which may be available under the terms of The Energy Performance of Buildings (Certificates and Inspections) (England and Wales) Regulations 2007 or the Home Report if in relation to a residential property in Scotland.
*This is the average speed from the provider with the fastest broadband package available at this postcode. The average speed displayed is based on the download speeds of at least 50% of customers at peak time (8pm to 10pm). Fibre/cable services at the postcode are subject to availability and may differ between properties within a postcode. Speeds can be affected by a range of technical and environmental factors. The speed at the property may be lower than that listed above. You can check the estimated speed and confirm availability to a property prior to purchasing on the broadband provider's website. Providers may increase charges. The information is provided and maintained by Decision Technologies Limited. **This is indicative only and based on a 2-person household with multiple devices and simultaneous usage. Broadband performance is affected by multiple factors including number of occupants and devices, simultaneous usage, router range etc. For more information speak to your broadband provider.
Map data ©OpenStreetMap contributors.
