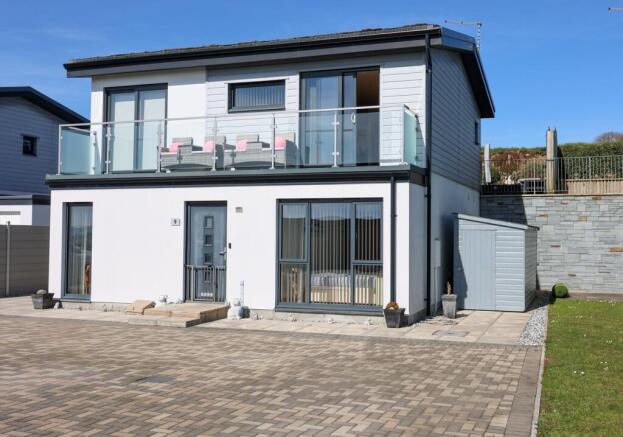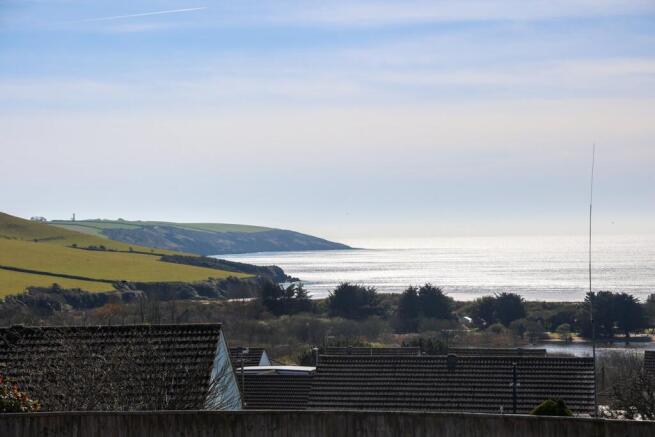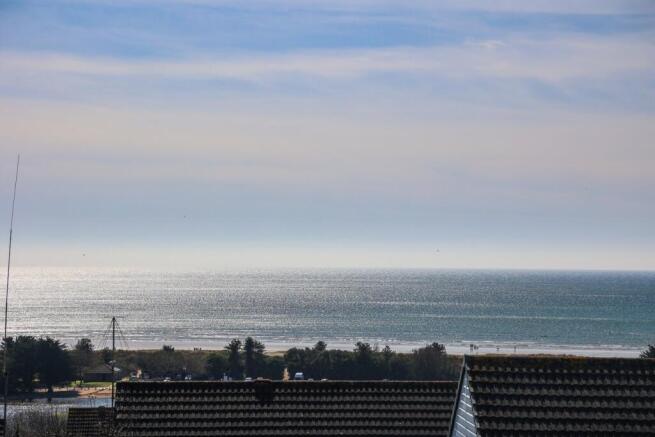Upper Polmear, Par, PL24

- PROPERTY TYPE
Detached
- BEDROOMS
3
- BATHROOMS
2
- SIZE
Ask agent
- TENUREDescribes how you own a property. There are different types of tenure - freehold, leasehold, and commonhold.Read more about tenure in our glossary page.
Freehold
Description
Coming to the market for the very first time since its original construction, this stunning detached three-bedroom home offers a rare opportunity to enjoy breathtaking views in every direction. To the front, you'll find captivating sea, countryside, and harbour vistas, while the rear showcases the serene beauty of open farmland. It's a truly unbeatable combination. Nestled in the exclusive Upper Polmear development, built approximately seven years ago, this property has been thoughtfully designed with reverse-style living to make the most of its remarkable surroundings. The main reception and living room open onto a full-width balcony, allowing you to fully embrace the panoramic views. Natural light floods in from the front, creating a bright and inviting space that perfectly complements the home's contemporary design. It's more than just a house—it's a lifestyle. Let this home be your perfect retreat.
This exceptional property offers thoughtful design and modern convenience, ensuring comfort and style at every turn. The accommodation features a ground floor entrance hall leading to three generously sized double bedrooms, a main bathroom, an en suite shower room, a cloakroom, and a rear lobby. Designed to impress, the home boasts underfloor gas-fired central heating, elegant Oak internal doors, low-voltage lighting, a beautifully fitted kitchen, and fully tiled, well-appointed bathrooms. Its contemporary style is enhanced by a distinctive low-pitched Sedum roof—a green roofing system that integrates hardy, low-maintenance vegetation. This innovative roof not only adds aesthetic appeal but also provides practical and environmental benefits, including water efficiency, weather resilience, and sustainability. Sedum, a hardy succulent, is particularly well-suited for green roofs because it requires minimal water, tolerates harsh weather conditions, and thrives in shallow soil.
This property is the epitome of modern living, ready to welcome you home.
Entrance Hall
Step through the charming small-paned composite door and into a welcoming entrance space that immediately impresses. The striking Oak and glass staircase provides a touch of sophistication, leading to the first-floor main living area. Cleverly designed, the entrance also features two spacious under-stair cupboards, offering practical storage solutions without compromising style.
Living/Dining/Kitchen Areas
23' 6" x 24' 6" (7.16m x 7.47m) Step into this stunning open-plan space, designed to impress with its abundance of natural light streaming through large south-facing windows and two sets of patio doors. These doors lead to an expansive balcony, elegantly finished with glass and stainless steel, offering breathtaking sea views across the bay.
The room is thoughtfully equipped with modern features, including low-voltage lighting, convenient roof access, and central heating controls, ensuring both style and comfort. This is the perfect setting to relax, entertain, and soak in the unparalleled coastal scenery.
Kitchen Area
This beautifully designed kitchen combines practicality with style, featuring a solid wood block work surface complemented by a sleek tiled splashback. It is equipped with top-tier appliances, including a NEFF ceramic hob with a matching NEFF extractor unit, a built-in Bosch washer/dryer, and a NEFF oven with a combination microwave.
The layout is thoughtfully planned, offering large pull-out drawers for saucepans, a handy carousel unit for easy access, and ample space for an American-style fridge. Finished in a light cream tone, the base units and high-level storage cupboards enhance the space's bright and contemporary feel, making this kitchen the perfect blend of elegance and functionality.
Rear Lobby
This area boasts a full-glazed aluminium door that opens directly into the rear garden, seamlessly blending indoor and outdoor living. It also features a spacious, deep-shelved storage cupboard, perfect for keeping everything neatly organised. Additionally, a door conveniently leads to the cloakroom, adding practicality to this well-designed space.
Cloakroom
4' 8" x 4' 9" (1.42m x 1.45m) This space is thoughtfully equipped with a sleek low-level W.C., a modern wash hand basin, and a wall-mounted gas-fired Worcester boiler that efficiently powers the underfloor heating and hot water systems throughout the property. A convenient small cupboard provides easy access to the underfloor manifolds and valves, while an extractor fan ensures optimal ventilation, combining practicality with functionality.
Bedroom 1
9' 5" x 12' 8" (2.87m x 3.86m) Featuring elegant French doors to the side, this space exudes both style and practicality. It is thoughtfully equipped with central heating controls for convenience and includes a door leading directly to the en suite, adding a touch of luxury and functionality to the layout.
En suite
This beautifully designed en suite boasts fully tiled walls and floors, exuding a sleek and modern appeal. A glass screen leads to a spacious double shower enclosure, providing a luxurious experience with direct water supply from the gas boiler. Additional features include a stylish wash hand basin, a discreet low-level W.C., low-voltage lighting, and an extractor fan.
Bedroom 2
9' 6" x 17' 6" (2.90m x 5.33m) This area is designed to impress, featuring sleek sliding patio doors to the side, a stunning full-height window at the front that floods the space with natural light, and an additional window for enhanced brightness. For your convenience, it also includes heating controls.
Bedroom 3
8' 3" x 16' 2" (2.51m x 4.93m) Showcasing a striking full-height window at the front, this space is flooded with natural light, creating a bright and inviting atmosphere. Additionally, it includes central heating controls.
Main Bathroom
7' 0" x 10' 8" (2.13m x 3.25m) This sophisticated bathroom exudes elegance, featuring coordinated grey floor and wall tiles that create a seamless, modern aesthetic. At its heart is a stunning roll-top standalone bath, accompanied by a sleek separate shower enclosure with integrated wall controls for a luxurious touch. Additional features include a discreet low-level W.C., a stylish wash hand basin, a side window that brings in natural light, low-voltage lighting for ambiance, and a convenient shaver socket, combining functionality with impeccable style.
Outside
At the front of the property, a neutral brick-paved driveway provides generous parking for up to five or six cars. On either side of the house, additional space is available, with the left-hand side offering room for a garden shed.
The elevated rear garden is perfectly level as you step out from the rear door, featuring a well-maintained lawn and a paved patio area—an ideal spot to relax and soak in the stunning views. To complete this charming outdoor space, a classic Cornish stone hedge lines the rear boundary, backing onto tranquil open farmland for ultimate privacy and natural beauty.
Brochures
Brochure 1Brochure 2- COUNCIL TAXA payment made to your local authority in order to pay for local services like schools, libraries, and refuse collection. The amount you pay depends on the value of the property.Read more about council Tax in our glossary page.
- Band: E
- PARKINGDetails of how and where vehicles can be parked, and any associated costs.Read more about parking in our glossary page.
- Yes
- GARDENA property has access to an outdoor space, which could be private or shared.
- Yes
- ACCESSIBILITYHow a property has been adapted to meet the needs of vulnerable or disabled individuals.Read more about accessibility in our glossary page.
- Ask agent
Upper Polmear, Par, PL24
Add an important place to see how long it'd take to get there from our property listings.
__mins driving to your place
Get an instant, personalised result:
- Show sellers you’re serious
- Secure viewings faster with agents
- No impact on your credit score
Your mortgage
Notes
Staying secure when looking for property
Ensure you're up to date with our latest advice on how to avoid fraud or scams when looking for property online.
Visit our security centre to find out moreDisclaimer - Property reference 28817873. The information displayed about this property comprises a property advertisement. Rightmove.co.uk makes no warranty as to the accuracy or completeness of the advertisement or any linked or associated information, and Rightmove has no control over the content. This property advertisement does not constitute property particulars. The information is provided and maintained by Liddicoat & Company, St Austell. Please contact the selling agent or developer directly to obtain any information which may be available under the terms of The Energy Performance of Buildings (Certificates and Inspections) (England and Wales) Regulations 2007 or the Home Report if in relation to a residential property in Scotland.
*This is the average speed from the provider with the fastest broadband package available at this postcode. The average speed displayed is based on the download speeds of at least 50% of customers at peak time (8pm to 10pm). Fibre/cable services at the postcode are subject to availability and may differ between properties within a postcode. Speeds can be affected by a range of technical and environmental factors. The speed at the property may be lower than that listed above. You can check the estimated speed and confirm availability to a property prior to purchasing on the broadband provider's website. Providers may increase charges. The information is provided and maintained by Decision Technologies Limited. **This is indicative only and based on a 2-person household with multiple devices and simultaneous usage. Broadband performance is affected by multiple factors including number of occupants and devices, simultaneous usage, router range etc. For more information speak to your broadband provider.
Map data ©OpenStreetMap contributors.






