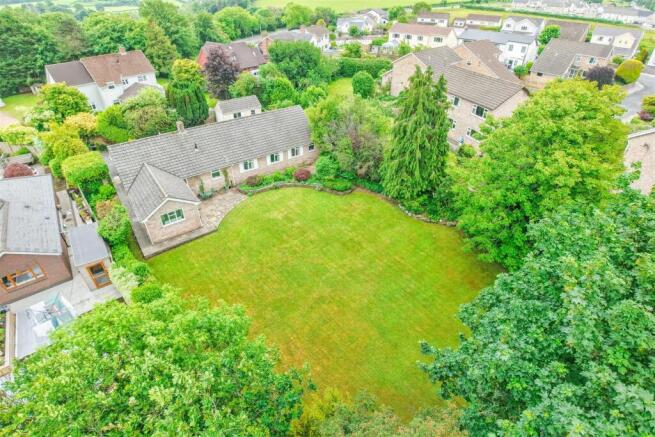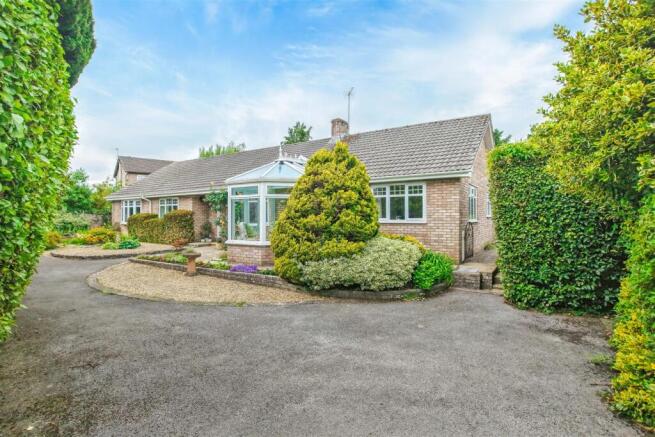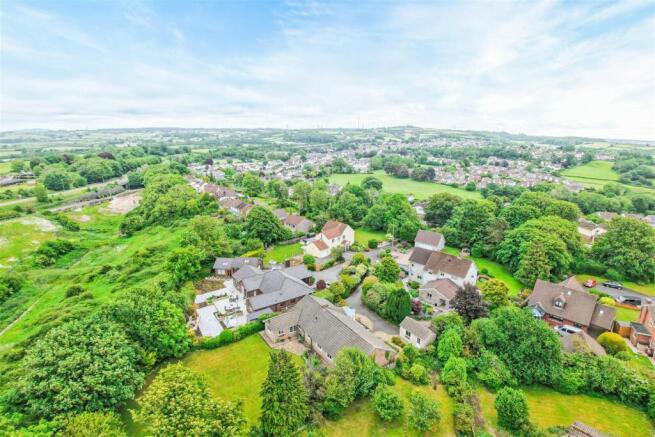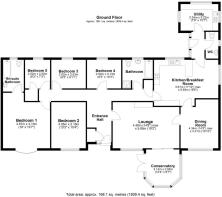
Llantwit Major Road, Cowbridge, Vale of Glamorgan, CF71 7JP

- PROPERTY TYPE
Detached Bungalow
- BEDROOMS
5
- BATHROOMS
2
- SIZE
1,809 sq ft
168 sq m
- TENUREDescribes how you own a property. There are different types of tenure - freehold, leasehold, and commonhold.Read more about tenure in our glossary page.
Freehold
Key features
- Delightfully positioned bungalow on a generous, level garden plot on the northern edge of Cowbridge
- Convenient location within walking distance of Cowbridge town centre, shops, and services
- Spacious and versatile layout offering scope for improvement or extension (subject to consent)
- Multiple reception areas including living room, dining room, and conservatory
- Five bedrooms, including a principal bedroom with en suite, plus a family bathroom
- Kitchen/breakfast room with adjacent utility area and cloakroom
- Driveway parking and garage to front, with an expansive rear lawn bordered by mature trees and shrubs
Description
Situation - The Historic Market Town of Cowbridge is at the heart of the rural vale and is famous for its quality, individual shops, boutiques; restaurants, pubs and cafes; and is home to a centrally positioned Waitrose store. Further services include a health centre, leisure centre, various sporting clubs, public library and Old Hall Community Centre. There are also local primary and secondary schools within the town itself. Access both east and west is via the A48, which by-passes the Town. The City of Cardiff which has the usual amenities of a Capital City lies some 13 miles to the east with a main line rail connection to London in around two hours. The M4 motorway lies to the north of Cowbridge and junctions 33, 34 and 35 service "The Vale". There are several golf courses within the area and the heritage coast with its cliff-top walks and mixture of sandy and stony beaches lies to the south and west.
About The Property - Woodlands is a spacious, true bungalow located off Llantwit Major Road on a plot of about 1/3rd of an acre. It provides plenty of very liveable accommodation yet retains exceptional scope to further improve and extend (subject to any appropriate consents). An entrance porch opens into a broad, deep entrance hallway from which the principal bedrooms are located to the left side whilst, to the right, are the living spaces. A family lounge overlooks the front driveway and enjoys a southerly aspect. It has, as a focal feature, a chimney breast set within an exposed stone surround. A conservatory with clear glazed roof is beyond, again enjoying a southerly aspect. Adjacent to the living room and linking the living room and the kitchen is a neat dining room, occupying a dual aspect corner spot. Kitchen/breakfast room is another dual aspect room with a broad window to the side elevation and a broader window overlooking the rear garden. The modern kitchen includes a range of units with appliances, where fitted, to remain including: double oven, fully integrated fridge and dishwasher. There remains ample room for a seating and a family size dining table. Beyond the kitchen/breakfast room is a rear entrance lobby with cloakroom, utility room and doorway to the rear garden. The utility room is particularly generous with ample room for much extra storage and space/plumbing for a washer and a dryer. The largest of the bedrooms look to the front elevation and is a particularly good double with fitted wardrobes; it has its own en suite bathroom. A second double also looks to the front elevation whilst bedrooms three, four and five all enjoy quite super views over the rear garden. All bedrooms have fitted wardrobes/storage. A contemporary family bathroom with bath and separate shower serves these other bedrooms.
Gardens And Grounds - Woodlands is set to the corner of the development of four individual houses, this one being set within a plot of about 1/3rd of an acre. From an initial section of driveway shared with the neighbouring properties (shared access/shared maintenance), pillar gated entrance leads to the driveway solely for the use of No.4. Driveway skirts past the front garden and leads to a detached garage (approx. max 5.5m x 2.9m). Garage, with power connected and eaves storage, is entered via a remote control up and over door (not tested). . A path from the driveway leads to the front entrance porch. Same paved path continues through a gated entrance, skirting around the side of the property to the most impressive, generous rear garden. The rear garden space is level and has a great central lawn surrounded by mature flower shrub beds and with a tree line and fencing marking the rear boundary. There is a paved patio area overlooked by the kitchen and a second paved patio area positioned to catch the afternoon and evening sun.
Additional Information - Freehold. All mains services connect to the property. Gas-fired central heating. Council tax: Band G
Proceeds Of Crime Act 2002 - Watts & Morgan LLP are obliged to report any knowledge or reasonable suspicion of money laundering to NCA (National Crime Agency) and should such a report prove necessary may be precluded from conducting any further work without consent from NCA.
Brochures
Llantwit Major Road, Cowbridge, Vale of Glamorgan,Brochure- COUNCIL TAXA payment made to your local authority in order to pay for local services like schools, libraries, and refuse collection. The amount you pay depends on the value of the property.Read more about council Tax in our glossary page.
- Band: G
- PARKINGDetails of how and where vehicles can be parked, and any associated costs.Read more about parking in our glossary page.
- Yes
- GARDENA property has access to an outdoor space, which could be private or shared.
- Yes
- ACCESSIBILITYHow a property has been adapted to meet the needs of vulnerable or disabled individuals.Read more about accessibility in our glossary page.
- Ask agent
Energy performance certificate - ask agent
Llantwit Major Road, Cowbridge, Vale of Glamorgan, CF71 7JP
Add an important place to see how long it'd take to get there from our property listings.
__mins driving to your place
Get an instant, personalised result:
- Show sellers you’re serious
- Secure viewings faster with agents
- No impact on your credit score
Your mortgage
Notes
Staying secure when looking for property
Ensure you're up to date with our latest advice on how to avoid fraud or scams when looking for property online.
Visit our security centre to find out moreDisclaimer - Property reference 33934214. The information displayed about this property comprises a property advertisement. Rightmove.co.uk makes no warranty as to the accuracy or completeness of the advertisement or any linked or associated information, and Rightmove has no control over the content. This property advertisement does not constitute property particulars. The information is provided and maintained by Watts & Morgan, Cowbridge. Please contact the selling agent or developer directly to obtain any information which may be available under the terms of The Energy Performance of Buildings (Certificates and Inspections) (England and Wales) Regulations 2007 or the Home Report if in relation to a residential property in Scotland.
*This is the average speed from the provider with the fastest broadband package available at this postcode. The average speed displayed is based on the download speeds of at least 50% of customers at peak time (8pm to 10pm). Fibre/cable services at the postcode are subject to availability and may differ between properties within a postcode. Speeds can be affected by a range of technical and environmental factors. The speed at the property may be lower than that listed above. You can check the estimated speed and confirm availability to a property prior to purchasing on the broadband provider's website. Providers may increase charges. The information is provided and maintained by Decision Technologies Limited. **This is indicative only and based on a 2-person household with multiple devices and simultaneous usage. Broadband performance is affected by multiple factors including number of occupants and devices, simultaneous usage, router range etc. For more information speak to your broadband provider.
Map data ©OpenStreetMap contributors.







