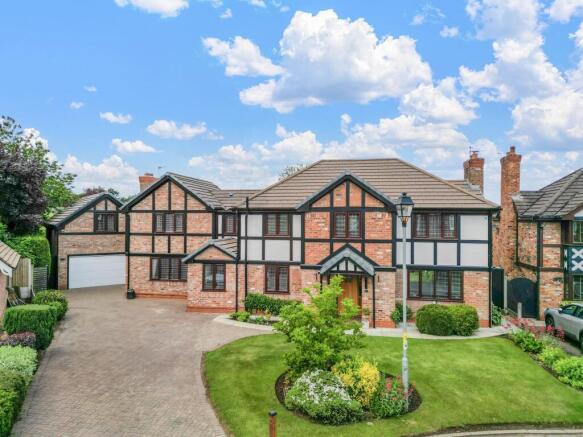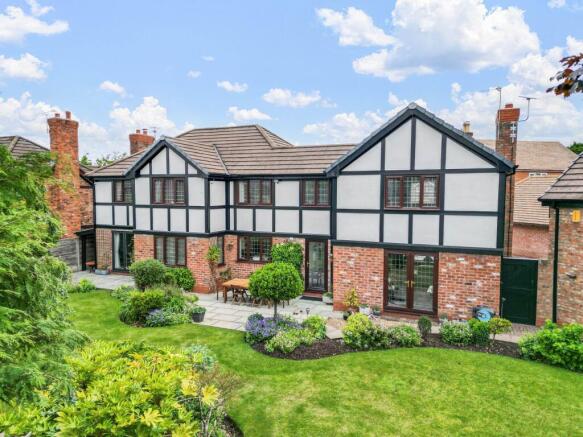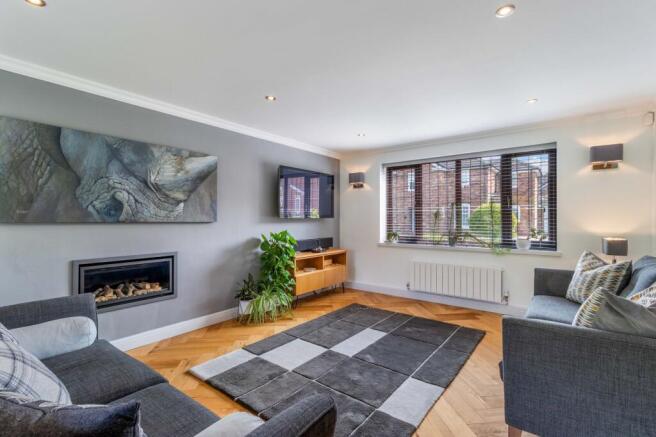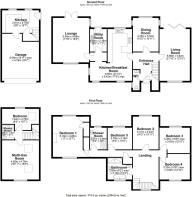
Ashberry Drive, Appleton Thorn, WA4

- PROPERTY TYPE
Detached
- BEDROOMS
6
- BATHROOMS
3
- SIZE
3,394 sq ft
315 sq m
- TENUREDescribes how you own a property. There are different types of tenure - freehold, leasehold, and commonhold.Read more about tenure in our glossary page.
Freehold
Key features
- Beautifully Presented Six Bedroom Home
- Freehold Title
- Four Reception Rooms
- Detached Double Garage With Also Boasts An Annex
- Large Driveway Which Can Accommodate Multiple Vehicles
- Located In The Sought After Area Of Appleton Thorn
Description
A truly beautifully presented and extended detached home, located in the desirable area of Appleton Thorn, and offered with a freehold title. Boasting six bedrooms, four reception rooms, three bathrooms, and a detached garage with an annex, this property is the ideal family home.
As you step through the solid oak front door of this exceptional home, you are immediately welcomed by a spacious and elegant hallway that sets the tone for the rest of the property. With solid oak flooring running throughout the ground floor, the house exudes warmth and character from the moment you enter. To the right of the hallway lies a superbly proportioned living room, thoughtfully designed to blend comfort and style. A striking sunken gas fire serves as the room's focal point, complemented by bespoke built-in shelving units that add both practicality and charm. At the far end of the room, bi-folding doors open out to the garden, seamlessly connecting indoor and outdoor living spaces and flooding the room with natural light. Moving through to the heart of the home, you will discover a open plan kitchen and breakfast area. The kitchen is equipped with ample cupboard storage and a full range of high specification integrated appliances, including a fridge/freezer, coffee machine, fan-assisted oven, steam oven, and dishwasher. Whether you're preparing family meals or entertaining guests, this space is perfectly suited to every occasion. Adjacent to the kitchen is a generous breakfast area that comfortably accommodates a dining table and an informal seating space, ideal for relaxed gatherings or morning coffee. From here, a door leads to the utility room, which has been cleverly designed to provide space for both a washing machine and tumble dryer. It also offers additional storage and drying areas and includes external access to the side of the property. Beyond the kitchen lies a second, equally inviting living room. This beautifully presented space features a handsome stone fireplace housing a wood burning stove, creating a cosy atmosphere during the colder months. Custom made built-in shelving adds to the room’s bespoke feel, while French doors open out to the garden, making this an ideal spot for both quiet evenings and family gatherings. Completing the ground floor is a separate dining room, perfect for more formal occasions or celebrations, along with a conveniently located cloakroom/WC for guests.
Ascending the staircase to the first floor, you will find five spacious and impeccably presented bedrooms. The primary bedroom is particularly impressive, offering a peaceful retreat with its own sandstone fireplace and ample built-in wardrobe space. The additional four bedrooms are all generous in size, providing plenty of room for furnishings, and each one benefits from tasteful décor and natural light. The family bathroom is both elegant and functional, featuring a freestanding bathtub, a separate fully enclosed shower cubicle fitted with a Mira shower, a modern vanity sink, and full wall tiling for a sleek finish. There is also a second bathroom with a large walk-in shower and an additional vanity unit. Both bathrooms have been designed with comfort in mind and include underfloor heating, adding a touch of luxury to daily routines.
Not only is the property situated in a peaceful cul-de-sac within an idyllic setting, but it also boasts a generously sized rear garden. The garden is mainly laid to lawn, beautifully manicured and bordered by mature trees and established shrubbery, offering a sense of privacy and tranquillity. A paved patio area provides the perfect spot for outdoor seating and entertaining. In addition, the property benefits from a detached double garage, which also houses a self contained annex. On the ground floor of the annex, you’ll find the garage space alongside a brand new kitchen which features integrated appliances. Upstairs comprises a reception room, a bedroom, and a newly fitted bathroom which ideal for guests, extended family, or potential rental income. To the front of the property is a well-maintained garden with a charming flower bed, along with a brick paved driveway that provides off road parking for up to seven vehicles.
EPC Rating: C
Living Room
6.66m x 3.92m
Kitchen/Breakfast Room
6.66m x 5.42m
Lounge
5.34m x 4.68m
Utility Room
2.6m x 2.16m
Dining Room
4.33m x 3.32m
Bedroom One
5.19m x 3.85m
Bedroom Two
4.31m x 3.32m
Bedroom Three
3.28m x 3.92m
Bedroom Four
3.2m x 3.92m
Bedroom Five
2.79m x 3.16m
Bathroom
2.8m x 3.16m
Shower Room
2.57m x 2.34m
Annex Kitchen
2.91m x 4.76m
Annex Reception Room
4.85m x 4.76m
Annex Bedroom
1.94m x 4.76m
Annex Shower Room
1.86m x 1.56m
Double Garage
6.06m x 4.76m
Garden
Not only is the property situated in a peaceful cul-de-sac within an idyllic setting, but it also boasts a generously sized rear garden. The garden is mainly laid to lawn, beautifully manicured and bordered by mature trees and established shrubbery, offering a sense of privacy and tranquillity. A paved patio area provides the perfect spot for outdoor seating and entertaining. In addition, the property benefits from a detached double garage, which also houses a self contained annex. On the ground floor of the annex, you’ll find the garage space alongside a brand new kitchen which features integrated appliances. Upstairs comprises a reception room, a bedroom, and a newly fitted bathroom which ideal for guests, extended family, or potential rental income. To the front of the property is a well-maintained garden with a charming flower bed, along with a brick paved driveway that provides off road parking for up to seven vehicles.
- COUNCIL TAXA payment made to your local authority in order to pay for local services like schools, libraries, and refuse collection. The amount you pay depends on the value of the property.Read more about council Tax in our glossary page.
- Band: G
- PARKINGDetails of how and where vehicles can be parked, and any associated costs.Read more about parking in our glossary page.
- Yes
- GARDENA property has access to an outdoor space, which could be private or shared.
- Private garden
- ACCESSIBILITYHow a property has been adapted to meet the needs of vulnerable or disabled individuals.Read more about accessibility in our glossary page.
- Ask agent
Ashberry Drive, Appleton Thorn, WA4
Add an important place to see how long it'd take to get there from our property listings.
__mins driving to your place
Get an instant, personalised result:
- Show sellers you’re serious
- Secure viewings faster with agents
- No impact on your credit score

Your mortgage
Notes
Staying secure when looking for property
Ensure you're up to date with our latest advice on how to avoid fraud or scams when looking for property online.
Visit our security centre to find out moreDisclaimer - Property reference 0a260c4f-f18f-4abf-9c59-e98fb632de7e. The information displayed about this property comprises a property advertisement. Rightmove.co.uk makes no warranty as to the accuracy or completeness of the advertisement or any linked or associated information, and Rightmove has no control over the content. This property advertisement does not constitute property particulars. The information is provided and maintained by Ashtons Estate Agency, Stockton Heath. Please contact the selling agent or developer directly to obtain any information which may be available under the terms of The Energy Performance of Buildings (Certificates and Inspections) (England and Wales) Regulations 2007 or the Home Report if in relation to a residential property in Scotland.
*This is the average speed from the provider with the fastest broadband package available at this postcode. The average speed displayed is based on the download speeds of at least 50% of customers at peak time (8pm to 10pm). Fibre/cable services at the postcode are subject to availability and may differ between properties within a postcode. Speeds can be affected by a range of technical and environmental factors. The speed at the property may be lower than that listed above. You can check the estimated speed and confirm availability to a property prior to purchasing on the broadband provider's website. Providers may increase charges. The information is provided and maintained by Decision Technologies Limited. **This is indicative only and based on a 2-person household with multiple devices and simultaneous usage. Broadband performance is affected by multiple factors including number of occupants and devices, simultaneous usage, router range etc. For more information speak to your broadband provider.
Map data ©OpenStreetMap contributors.





