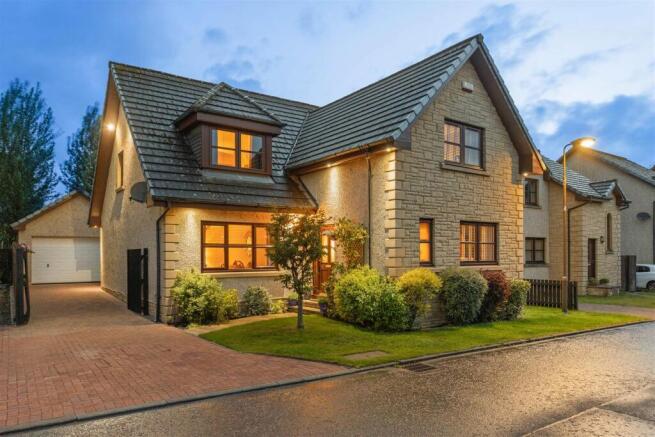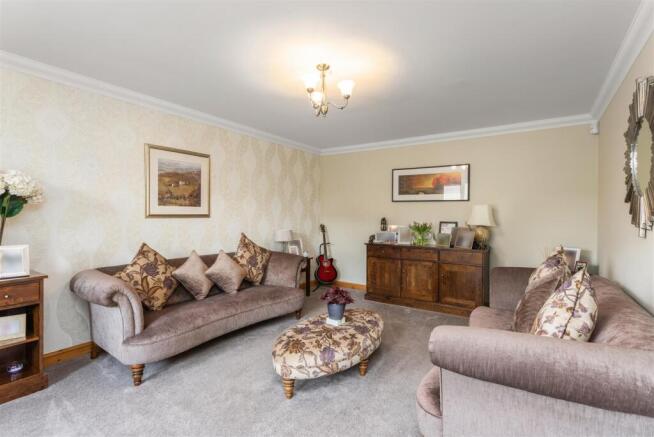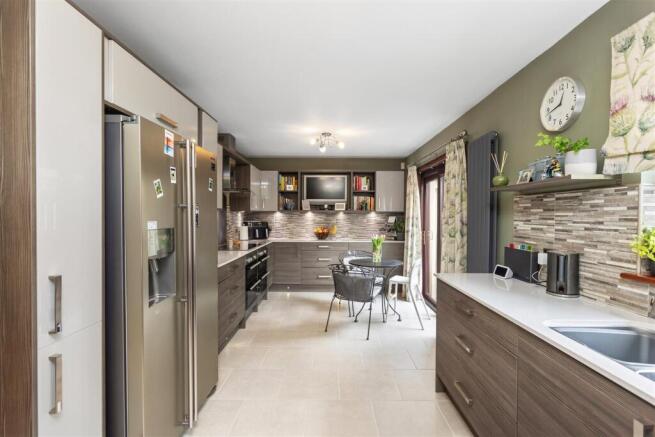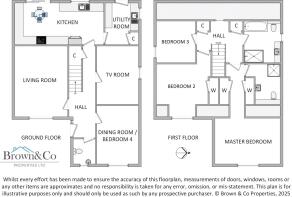
Dixon Court, Whitburn

- PROPERTY TYPE
Detached
- BEDROOMS
4
- BATHROOMS
3
- SIZE
1,875 sq ft
174 sq m
- TENUREDescribes how you own a property. There are different types of tenure - freehold, leasehold, and commonhold.Read more about tenure in our glossary page.
Freehold
Key features
- Home Report Download On Our Own Website
- Video Tour Available
- Request A Viewing / Valuation Via Our Website
- Substantial Family Home
- 4/5 Bedrooms
- Large Detached Garage 25m2
- West Facing Rear Garden
- Multi Car Driveway
- Peaceful Cul-De-Sac Location
- Short Drive To M8 Junction 4a
Description
Client Comments - “We’ve loved living in Dixon Court as we have a peaceful cul-de-sac in a lovely, quiet estate with very friendly and helpful neighbours. We’ve particularly enjoyed the generous room and garden proportions that an independent build offers and it’s been a great house for entertaining. We’ve made the most of the space and hosted lots of fun parties over the years and made good use of the sunny garden and outdoor space”.
Description - Providing a spacious layout extending to almost 1900 sqft, this remarkable property offers wonderful versatility for a buyer looking to grow their family in a safe and friendly neighbourhood. The ground floor includes a welcoming main entrance hallway, where a generous lounge is perfect for entertaining friends and family gatherings. A TV room provides a cosy space to enjoy evenings on the sofa, whilst a dining room is perfect for hosting dinner parties or relaxed daily meals alike. Each of these rooms provide a flexibility to be a ground floor bedroom if required, with the dining room previously utilised as bedroom 4 within the current owner’s family.
The sizeable fitted kitchen has been remodeled and upgraded in recent years, housing a wonderful range of cabinet and drawer storage with coordinating quartz work surfaces that more that meets the needs of a culinary enthusiast. Two double oven’s with an induction hob will be perfect for those who love to batch cook or be the chef in the household. An American Fridge-Freezer that is plumbed for water and ice dispensing alongside an integrated dishwasher will remain as a part of the sale. An adjacent utility room offers laundry, additional storage and a handy space to kick off muddy boots or clean dirty paws. Gas central heating is on offer throughout with the boiler replaced in 2019 and regularly serviced since.
On the upper level are the 3 remaining bedrooms, with an impressive master suite providing ‘his and hers’ fitted wardrobes and a sleek en-suite shower room that has been upgraded in recent years. Bedroom 2 is also equipped with fitted wardrobes, with additional storage found from 2 cupboards in the hallway and via the partially floored attic which is accessed by handy drop-down ladder. Bedroom 3 is an ideal nursery for an infant or home study for those in need of an office space for hybrid working. A stunning family bathroom features a stylish 4 piece suite, with contemporary tiling and sanitary-ware alongside a jacuzzi bath and sizeable level access enclosure with rainfall mixer shower above. Further everyday convenience is provided by a ground floor WC off the main entrance hall.
The property occupies a generous plot with preferred west facing rear. A driveway to the side holds comfortable off-street parking space for a handful of cars, with a 25m2 detached garage fitted with power, lighting and roof storage to provide a variety of options to the new owner. The rear garden is a suntrap during the summer months and enjoys an established raised bed with shrubs and trees lining the boundary. A composite decked terrace is the perfect spot to continue the entertaining outdoors, whether enjoying an evening tipple or a summer BBQ. All in all, the property must be viewed to be fully appreciated with a home of this size rarely found for this price in the mass produced new build developments.
Location - A former mining town with a real sense of community, Whitburn enjoys an equidistant position to Edinburgh and Glasgow to offer an excellent base for commuters. Within its traditional Main Street you will find a range of amenities to cater for everyday needs, including independent and national traders, a fitness centre with swimming pool, health centre with pharmacy and a partnership centre which incorporates the town library. There is schooling for all ages from nursery to secondary level, whilst nearby Polkemmet Country Park is a sprawling 168 acre visitor attraction for all the family to enjoy. An M8 junction offers easy access to Scotland’s busiest motorway, whilst Armadale train station can be found two miles to the north conveniently linked by footpath.
Entrance Hall - 7.06m x 1.95m (23'1" x 6'4") -
Living Room - 5.30m x 3.84m (17'4" x 12'7") -
Kitchen - 6.39m x 2.95m (20'11" x 9'8") -
Utility - 2.95m x 2.32m (9'8" x 7'7") -
Tv Room - 4.44m x 2.98m (14'6" x 9'9") -
Dining Room / Bedroom 4 - 4.34m x 2.98m (14'2" x 9'9") -
Wc - 1.77m x 1.68m (5'9" x 5'6") -
Upper Hall - 3.24m x 2.46m (10'7" x 8'0") -
Bedroom 1 - 7.52m x 4.79m (24'8" x 15'8") -
En-Suite - 2.80m x 2.48m (9'2" x 8'1") -
Bedroom 2 - 3.86m x 3.81m (12'7" x 12'5") -
Bedroom 3 - 2.90m x 2.78m (9'6" x 9'1") -
Bathroom - 3.06m x 2.78m (10'0" x 9'1") -
Key Info - Home Report Valuation: £350,000
Total Floor Area: 174m2 ( 1875 ft2 )
Parking: Driveway & Garage
Heating System: Gas
Council Tax: F - £3329.84 per year
EPC: C
Extras - All blinds, light fittings, floor coverings, integrated appliances, American Fridge-Freezer, Sony TV wall mounted in kitchen and washing machine included in the sale. Other items including gym equipment in the garage are negotiable.
Disclaimer - ***The property being sold is by an employee of Brown & Co Properties and as such can be deemed a "Connected Person" by the terms of the Estate Agents Act 1979***
Early internal viewing is recommended. Viewings are available seven days a week and are subject to appointment with Brown & Co Properties. It is important your legal adviser notes your interest in this property or it may be sold without your knowledge. Free independent mortgage advice is available to all buyers via our in-house advisor JB Mortgage Solutions.
For further details, or to arrange a free market valuation of your property, please contact the office on or complete the enquiry form on our website A PDF copy of the home report can also be downloaded directly from our website. A video tour can be found on our website and should be viewed at your earliest convenience.
These particulars are produced in good faith and do not form any part of contract. Measurements are approximates, taken via a laser device at their widest point and act as a guide only. The content of this advert and associated marketing material is copyright of Brown & Co Properties and no part shall be replicated without our prior written consent.
Brochures
Dixon Court, WhitburnBrochure- COUNCIL TAXA payment made to your local authority in order to pay for local services like schools, libraries, and refuse collection. The amount you pay depends on the value of the property.Read more about council Tax in our glossary page.
- Band: F
- PARKINGDetails of how and where vehicles can be parked, and any associated costs.Read more about parking in our glossary page.
- Garage,On street,Driveway
- GARDENA property has access to an outdoor space, which could be private or shared.
- Yes
- ACCESSIBILITYHow a property has been adapted to meet the needs of vulnerable or disabled individuals.Read more about accessibility in our glossary page.
- Ask agent
Dixon Court, Whitburn
Add an important place to see how long it'd take to get there from our property listings.
__mins driving to your place
Get an instant, personalised result:
- Show sellers you’re serious
- Secure viewings faster with agents
- No impact on your credit score
Your mortgage
Notes
Staying secure when looking for property
Ensure you're up to date with our latest advice on how to avoid fraud or scams when looking for property online.
Visit our security centre to find out moreDisclaimer - Property reference 33933696. The information displayed about this property comprises a property advertisement. Rightmove.co.uk makes no warranty as to the accuracy or completeness of the advertisement or any linked or associated information, and Rightmove has no control over the content. This property advertisement does not constitute property particulars. The information is provided and maintained by Brown & Co Properties Ltd, Whitburn. Please contact the selling agent or developer directly to obtain any information which may be available under the terms of The Energy Performance of Buildings (Certificates and Inspections) (England and Wales) Regulations 2007 or the Home Report if in relation to a residential property in Scotland.
*This is the average speed from the provider with the fastest broadband package available at this postcode. The average speed displayed is based on the download speeds of at least 50% of customers at peak time (8pm to 10pm). Fibre/cable services at the postcode are subject to availability and may differ between properties within a postcode. Speeds can be affected by a range of technical and environmental factors. The speed at the property may be lower than that listed above. You can check the estimated speed and confirm availability to a property prior to purchasing on the broadband provider's website. Providers may increase charges. The information is provided and maintained by Decision Technologies Limited. **This is indicative only and based on a 2-person household with multiple devices and simultaneous usage. Broadband performance is affected by multiple factors including number of occupants and devices, simultaneous usage, router range etc. For more information speak to your broadband provider.
Map data ©OpenStreetMap contributors.





