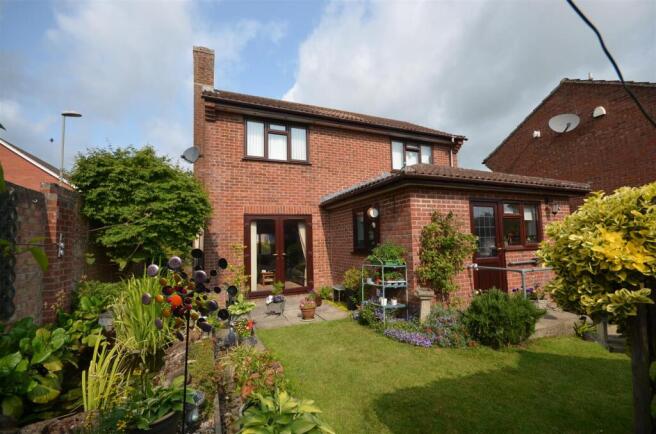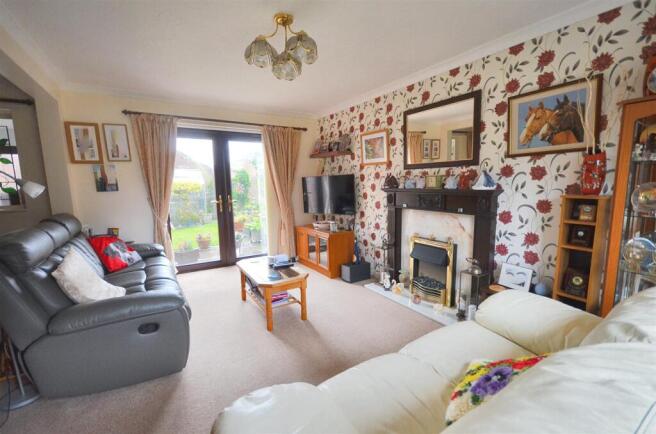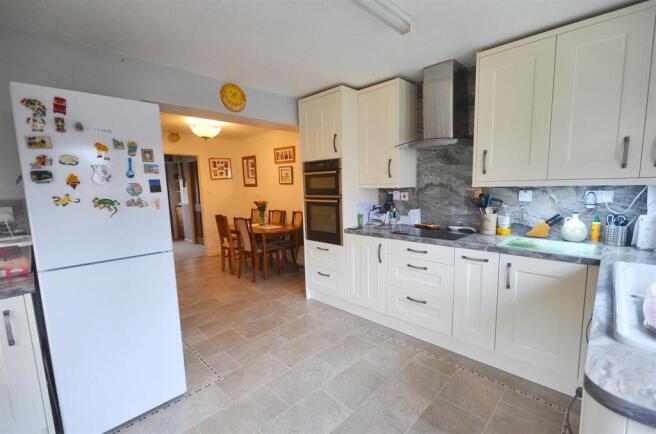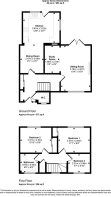Prospect Close, Gillingham

- PROPERTY TYPE
Detached
- BEDROOMS
3
- BATHROOMS
1
- SIZE
Ask agent
- TENUREDescribes how you own a property. There are different types of tenure - freehold, leasehold, and commonhold.Read more about tenure in our glossary page.
Freehold
Key features
- Detached Family Home
- Three Good Sized Bedrooms
- Two Reception Rooms
- Attractive Outdoor Space
- Garage and Long Drive
- Quiet Cul de Sac
- Close to all Amenities
- Energy Efficiency Rating C
Description
Lovingly cared for by the current owners for the past 37 years, this much-loved, three-bedroom home offers a rare opportunity to move into a property that combines timeless comfort with modern style—all in a highly convenient location perfect for families, professionals, or those looking to downsize with ease.
Step inside and you’ll find a spacious kitchen/dining room, ideal for family mealtimes or relaxed entertaining, complete with some built-in appliances and plenty of storage. The welcoming sitting room has space for a study area, features an attractive fireplace and double doors leading out to the rear garden—creating a light, social space that works beautifully all year round. Upstairs, there are two generous double bedrooms, both with built in wardrobes, and a versatile third bedroom—perfect as a nursery, study, or home office. The modern bathroom and separate cloakroom fitted with contemporary fixtures, add everyday convenience with a stylish touch.
Outside, you’ll love the landscaped front and rear gardens, ideal for relaxing or pottering, while the garage with light and power and driveway parking for three cars make everyday life easy. Located within walking distance of the town centre, countryside walks, and a mainline train station - perfect for commuting or weekend escapes, this home offers the best of all worlds—a peaceful setting with excellent connections.
This home also benefits from solar panels, offering energy efficiency and reduced running costs, making it a smart choice for the environmentally conscious buyer - you will also find an EV charging point. With just two owners since new and a clear sense of care throughout, this home is move-in ready yet offers scope to add your own flair. Early viewing is highly recommended.
The Property -
Accommodation -
Inside - Ground Floor
The front door opens into a bright, roomy and welcoming entrance hall with a double sized cloaks cupboard with sliding doors, stairs rising to the first floor with recess beneath and doors leading off to the sitting room, dining room and cloakroom, which is fitted with stylish and contemporary combination unit. The sitting room is well proportioned and benefits from a double aspect - a window overlooks the front garden, whilst double doors open out to the rear garden. There is also a stained glass window into the kitchen. The fireplace provides a focal point and there is enough room for a study area, if required.
The dining room offers an excellent social space for family meals or dinner with friends and has enough room for a good sized table and chairs - it opens into the kitchen area, which allows the chef to still be kept in the conversation. The kitchen area is fitted with a range of modern soft closing units consisting of floor cupboards with corner carousels, pull out spice rack, three sets of drawer units and eye level cupboards and cabinets with counter lighting beneath. You will find a generous amount of work surfaces with a matching splash back and sink and drainer with a swan neck mixer tap. There is an induction hob with an extractor hood above and a double built in electric oven with drawers under. In addition, there is space for fridge/freezer and plumbing for a washing machine.
First Floor
Stairs rise to a galleried landing with window to the front, cupboard housing the hot water cylinder and doors to the bedrooms and bathroom. There are two double sized bedrooms - both with built in wardrobes and the main has access to the loft space with a drop down ladder. You will also find a good sized single bedroom, which could be a nursery or office. The bathroom is fitted with a modern suite consisting of a bath with a mains shower above, vanity wash hand basin and a WC. For practicality and appearance, the floor is laid to vinyl.
Outside - 5.72m'' x 2.29m'' (18'9'' x 7'6'') - Garage and Drive
The property is located at the top of the cul de sac on the very far right hand side. There is a drive with room for three cars and leads up to the good sized single garage. This has an up and over door, fitted with light and power and has rafter storage. A door to the side opens to the rear garden. It measures 5.72 m x 2.29 m/18'9'' x 7'6''.
Gardens
From the drive, you will find two gates - the timber gate opens to the rear garden, whilst the metal gate opens to a path that leads to the front door and large front garden. The front garden has a non-slip decking area immediately to the front of the house with the rest of the garden being laid to lawn with beds planted with a variety of shrubs and flowers. There is also a paved and gravelled area for pot plant display where a gate opens into the cul de sac of New Road. A path leads along the side of the house to a paved seating area. The rest of the garden is laid to lawn with trees, shrubs and plants. There is also extra storage behind the garage. The rear garden provides excellent privacy and the whole garden enjoys a sunny aspect.
Useful Information -
Energy Efficiency Rating C
Council Tax Band C
uPVC Double Glazing
Gas Fired Central Heating
Mains Drainage
Freehold
Wholly Owned Solar Panels providing an income and reducing outgoings and an EV charging point
Directions -
Postcode - SP8 4NZ
What3words - parties.ribcage.fillers
Brochures
Prospect Close, Gillingham- COUNCIL TAXA payment made to your local authority in order to pay for local services like schools, libraries, and refuse collection. The amount you pay depends on the value of the property.Read more about council Tax in our glossary page.
- Band: C
- PARKINGDetails of how and where vehicles can be parked, and any associated costs.Read more about parking in our glossary page.
- Yes
- GARDENA property has access to an outdoor space, which could be private or shared.
- Yes
- ACCESSIBILITYHow a property has been adapted to meet the needs of vulnerable or disabled individuals.Read more about accessibility in our glossary page.
- Ask agent
Prospect Close, Gillingham
Add an important place to see how long it'd take to get there from our property listings.
__mins driving to your place
Get an instant, personalised result:
- Show sellers you’re serious
- Secure viewings faster with agents
- No impact on your credit score
Your mortgage
Notes
Staying secure when looking for property
Ensure you're up to date with our latest advice on how to avoid fraud or scams when looking for property online.
Visit our security centre to find out moreDisclaimer - Property reference 33934402. The information displayed about this property comprises a property advertisement. Rightmove.co.uk makes no warranty as to the accuracy or completeness of the advertisement or any linked or associated information, and Rightmove has no control over the content. This property advertisement does not constitute property particulars. The information is provided and maintained by Morton New, Gillingham. Please contact the selling agent or developer directly to obtain any information which may be available under the terms of The Energy Performance of Buildings (Certificates and Inspections) (England and Wales) Regulations 2007 or the Home Report if in relation to a residential property in Scotland.
*This is the average speed from the provider with the fastest broadband package available at this postcode. The average speed displayed is based on the download speeds of at least 50% of customers at peak time (8pm to 10pm). Fibre/cable services at the postcode are subject to availability and may differ between properties within a postcode. Speeds can be affected by a range of technical and environmental factors. The speed at the property may be lower than that listed above. You can check the estimated speed and confirm availability to a property prior to purchasing on the broadband provider's website. Providers may increase charges. The information is provided and maintained by Decision Technologies Limited. **This is indicative only and based on a 2-person household with multiple devices and simultaneous usage. Broadband performance is affected by multiple factors including number of occupants and devices, simultaneous usage, router range etc. For more information speak to your broadband provider.
Map data ©OpenStreetMap contributors.




