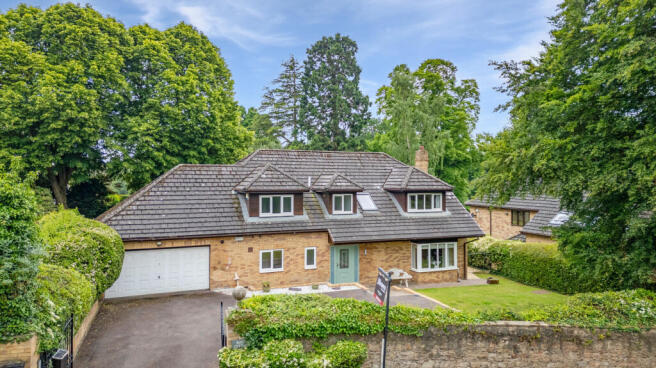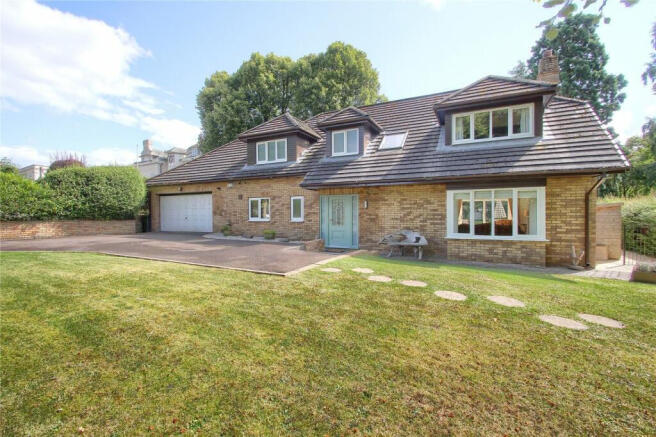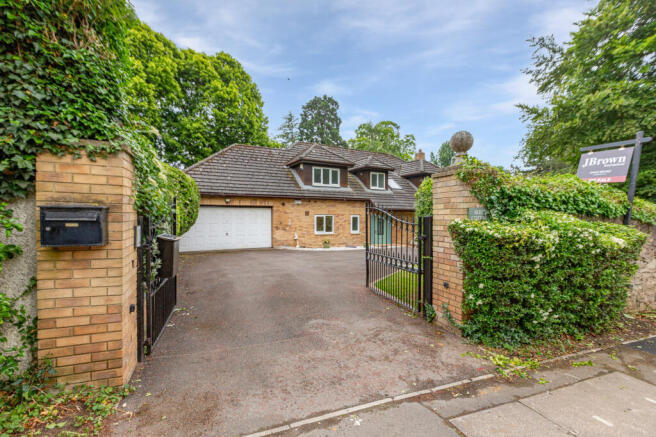Darlington Road, Elton, Stockton-on-Tees, TS21

- PROPERTY TYPE
Detached
- BEDROOMS
4
- BATHROOMS
4
- SIZE
2,800 sq ft
260 sq m
- TENUREDescribes how you own a property. There are different types of tenure - freehold, leasehold, and commonhold.Read more about tenure in our glossary page.
Freehold
Key features
- Highly Desired Location
- Gated Development
- Chain Free
- Countryside Living
- Detached House
- Double Garage
- Secluded south facing garden
- Garden Room
Description
Beech Cottage, Elton
Offered for Sale with NO ONWARD CHAIN
Tucked away in the picturesque and highly sought-after village of Elton, Beech Cottage is a beautifully presented, individually designed four bedroom detached family/executive residence.
Enjoying a generous plot bordered by mature woodland, with attractively presented gardens, a generous driveway, and a larger than average double garage, this is a home that truly impresses from the moment you arrive.
Accessed via a private drive and secure electric wrought iron gates, the property offers privacy and charm in equal measure. The lawned front garden is bordered by hedging, while the expansive driveway provides ample parking and leads to the double garage with electric door.
The enclosed rear garden is a real highlight, mainly laid to lawn and surrounded by mature trees and shrubs. A spacious paved patio area is perfect for entertaining or relaxing, and the adjoining woodland offers a peaceful, picturesque backdrop.
Inside, the home extends to approximately 2,280 sq. ft. and has been maintained to an excellent standard throughout. It features three generous reception rooms, including a welcoming lounge with bay window and feature fireplace, a dining room with glazed doors to the hallway and patio doors into the garden room, and the impressive garden room itself complete with vaulted ceiling, Velux windows, spotlights, patio doors, and a cosy corner wood-burning stove on a hearth.
The breakfast kitchen is well-equipped with granite worktops, quality wall and floor units, integrated appliances, and patio doors to the garden. A utility room offers further fitted units, a sink, plumbing for a washing machine, and additional storage, along with access to the garage. Also on the ground floor is a cloakroom/WC for added convenience.
Upstairs, you’ll find four spacious bedrooms, including the master suite, which features a bay window overlooking the rear garden, a dressing room with fitted rails and shelving, and a stylish en-suite with shower enclosure, vanity basin, and WC.
A family bathroom with panelled bath, separate shower, vanity unit, and WC, along with an additional first-floor WC, complete the accommodation. The landing also benefits from two storage cupboards, a radiator, and a Velux roof window.
Beech Cottage is warmed by a gas central heating system and benefits from double glazing throughout.
Elton is a charming semi-rural village providing excellent commuting access to Yarm, Darlington, Stockton, and Middlesbrough. There are also excellent transport links by road and rail, and Teesside International Airport is just four miles away, making the location ideal for professionals and families alike.
Early internal viewing is highly recommended to fully appreciate the peaceful setting, spacious accommodation, and high standard of finish this exceptional home offers.
Entrance Hall
Cloakroom
Lounge - 7.99 x 4.55 m (26′3″ x 14′11″ ft)
The lounge, measured into the bay window, features a charming living flame effect gas fire set within an attractive surround with inset and hearth, creating a warm and inviting focal point to this beautifully presented space.
Dining Room - 4.57 x 3.55 m (14′12″ x 11′8″ ft)
The dining room enjoys a light and spacious feel, with patio doors leading through to the garden room and elegant glazed double doors providing a seamless return to the hallway.
Garden Room - 4.98 x 4.55 m (16′4″ x 14′11″ ft)
The garden room is a standout feature of the home, boasting a vaulted ceiling with spotlights, three Velux roof windows, and patio doors opening out to the rear garden and patio area. A corner wood-burning stove with hearth adds a cosy touch, making this an inviting space all year round.
Breakfast Kitchen - 5.93 x 3.59 m (19′5″ x 11′9″ ft)
The kitchen is fitted with an excellent range of high-quality wall and floor units, finished with sleek granite worktops and incorporating an undermounted one-and-a-half bowl sink with mixer taps.
Appliances include a built-in double oven, microwave, ceramic hob with extractor fan, integrated fridge, and dishwasher. Patio doors open directly onto the rear garden, making this a bright and functional heart of the home.
Utility Room - 2.80 x 2.50 m (9′2″ x 8′2″ ft)
Fitted with wall and floor units, the utility room includes a stainless steel sink with mixer taps, plumbing for an automatic washing machine, a radiator, and a convenient door providing direct access to the double garage.
Landing
The landing features two built-in storage cupboards, and a Velux roof window that floods the space with natural light.
Primary Bedroom - 5.42 x 3.62 m (17′9″ x 11′11″ ft)
Measured into bay.
The master bedroom benefits from a bay window that overlooks the rear garden, filling the room with natural light and offering garden & woodland views.
Primary En-Suite Shower Room - 2.46 x 2.15 m (8′1″ x 7′1″ ft)
The master en-suite features a shower enclosure, a stylish wash hand basin set within a vanity unit, and a low-level WC
Walk-In Wardrobe/Dressing Room - 3.57 x 2.35 m (11′9″ x 7′9″ ft)
The dressing room is fitted with clothes rails and shelving, providing excellent storage and organisation space.
Bedroom Two - 4.54 x 3.17 m (14′11″ x 10′5″ ft)
Bedroom Three - 3.72 x 3.48 m (12′2″ x 11′5″ ft)
Bedroom Four - 3.18 x 2.47 m (10′5″ x 8′1″ ft)
Family Bathroom - 3.15 x 1.99 m (10′4″ x 6′6″ ft)
The family bathroom features a white suite comprising a panelled bath, pedestal wash hand basin, and low-level WC. There is also a separate shower enclosure, with part-tiled walls adding a stylish and practical finish.
Separate WC
Externally
The property is accessed via electric wrought iron double gates and features a lawned front garden bordered by mature hedging. A generous driveway offers ample parking and leads directly to the larger than average double garage.
Double Garage - 7.30 x 5.50 m (23′11″ x 18′1″ ft)
The double garage features a double electric door, a rear access door, a wall-mounted Worcester boiler, power points, and lighting. To the rear, there is a generous enclosed garden mainly laid to lawn, complemented by a variety of shrubs and mature trees, along with a spacious paved patio area. The plot borders adjoining woodland, offering a delightful and picturesque outlook.
- COUNCIL TAXA payment made to your local authority in order to pay for local services like schools, libraries, and refuse collection. The amount you pay depends on the value of the property.Read more about council Tax in our glossary page.
- Band: G
- PARKINGDetails of how and where vehicles can be parked, and any associated costs.Read more about parking in our glossary page.
- Yes
- GARDENA property has access to an outdoor space, which could be private or shared.
- Yes
- ACCESSIBILITYHow a property has been adapted to meet the needs of vulnerable or disabled individuals.Read more about accessibility in our glossary page.
- Ask agent
Darlington Road, Elton, Stockton-on-Tees, TS21
Add an important place to see how long it'd take to get there from our property listings.
__mins driving to your place
Get an instant, personalised result:
- Show sellers you’re serious
- Secure viewings faster with agents
- No impact on your credit score
Your mortgage
Notes
Staying secure when looking for property
Ensure you're up to date with our latest advice on how to avoid fraud or scams when looking for property online.
Visit our security centre to find out moreDisclaimer - Property reference 6727. The information displayed about this property comprises a property advertisement. Rightmove.co.uk makes no warranty as to the accuracy or completeness of the advertisement or any linked or associated information, and Rightmove has no control over the content. This property advertisement does not constitute property particulars. The information is provided and maintained by JBrown, London. Please contact the selling agent or developer directly to obtain any information which may be available under the terms of The Energy Performance of Buildings (Certificates and Inspections) (England and Wales) Regulations 2007 or the Home Report if in relation to a residential property in Scotland.
*This is the average speed from the provider with the fastest broadband package available at this postcode. The average speed displayed is based on the download speeds of at least 50% of customers at peak time (8pm to 10pm). Fibre/cable services at the postcode are subject to availability and may differ between properties within a postcode. Speeds can be affected by a range of technical and environmental factors. The speed at the property may be lower than that listed above. You can check the estimated speed and confirm availability to a property prior to purchasing on the broadband provider's website. Providers may increase charges. The information is provided and maintained by Decision Technologies Limited. **This is indicative only and based on a 2-person household with multiple devices and simultaneous usage. Broadband performance is affected by multiple factors including number of occupants and devices, simultaneous usage, router range etc. For more information speak to your broadband provider.
Map data ©OpenStreetMap contributors.





