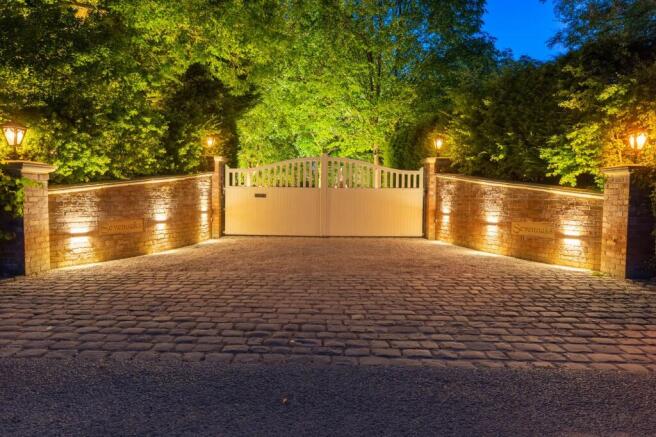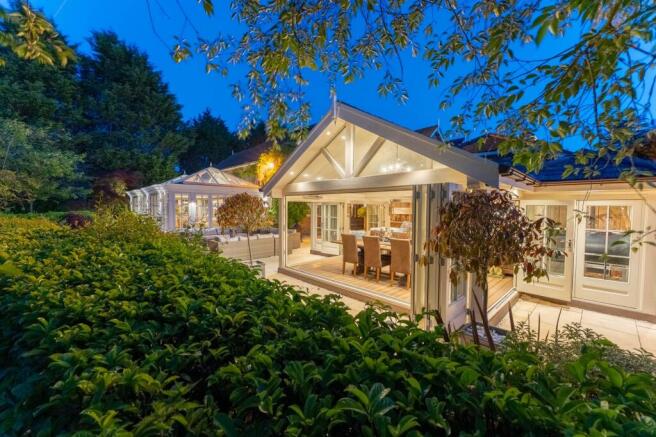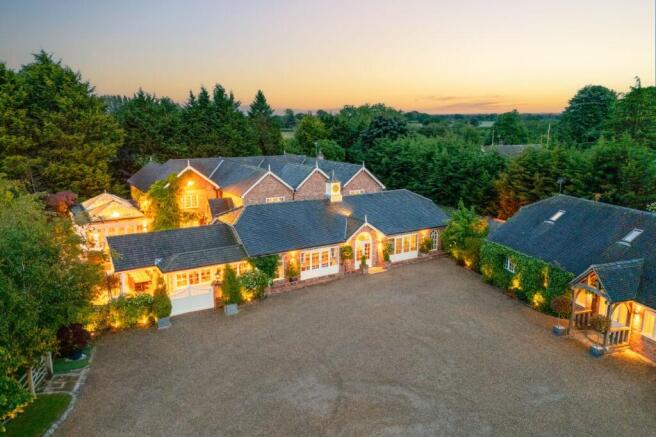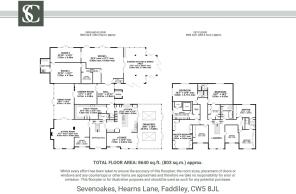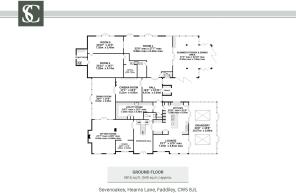An Exceptional 8,600 square feet house with land, lake and two cottages in the grounds

- PROPERTY TYPE
Detached
- BEDROOMS
6
- BATHROOMS
5
- SIZE
8,665 sq ft
805 sq m
- TENUREDescribes how you own a property. There are different types of tenure - freehold, leasehold, and commonhold.Read more about tenure in our glossary page.
Freehold
Key features
- Grand 7-bedroom main family home with luxurious living, beautifully presented
- 4-bedroom Lodge and 1-bedroom Cottage—ideal for multigenerational family living or rental income
- Planning permission for five lodges around the tranquil lake, including a two-storey treehouse
- Extensive established gardens and grounds
- Substantial outbuildings 5800 sq ft suitable for stables or a variety of other purposes. Secluded estate set in a serene, unspoiled location with expansive grounds.
- A substantial house offering excellent accommodation with two dwellings, versatile outbuildings, extensive grounds and planning for holiday lodges
- Total privacy—not overlooked, with no public pathways crossing the land
- Mixed use Stamp Duty saving available
Description
Sevenoaks, Hearns Lane, Faddiley, CW5 8JL
Welcome to Sevenoaks, an exceptional property that perfectly combines elegance, space, and versatility to cater to modern multigenerational living. Nestled in a serene, private and picturesque setting, this expansive estate offers an ideal solution for families looking to maintain close connections while enjoying the privacy and independence of separate living spaces.
The Perfect Multigenerational Haven
Sevenoaks is more than just a home; it's a lifestyle. This property provides the ideal solution for families seeking a multigenerational living arrangement, where everyone can enjoy their own space while remaining close to one another. The expansive grounds, mature trees, and tranquil surroundings add to the allure of this unique estate.
If you're searching for a property that combines luxury, space, and the opportunity for extended family living, or additional income generated from living at home. Sevenoaks is the perfect choice.
Live here. Work here. Thrive here. Set in the heart of the Cheshire countryside, just four miles from Nantwich, Sevenoaks is much more than a home: it’s a fully-fledged lifestyle opportunity.
With its own private lake, home to broods of ducklings and goslings, over 8000 sq ft of outbuildings, planning permission for five fairytale holiday lodges, including a two-storey tree house, and with two further self-contained homes already in place, this exceptional estate opens the door to income, multigenerational living, or both.
Whether you're looking to launch a lakeside retreat, establish a rural events venue, or simply create a sanctuary for extended family, Sevenoaks gives you the freedom to live life at your pace. All this, just minutes from town, and under two hours from London by train, 18 miles from the historic city of Chester.
The landscape; the lifestyle
Purchased for its promise alone, the original farmhouse at Sevenoaks was modest and unassuming, but the land, the light and the setting were irresistible. Over almost a quarter of a century, Sevenoaks has been completely reimagined, extended and rebuilt with care and craftsmanship, evolving into a substantial yet soul-filled family estate.
Classic Cheshire brick, Georgian-style windows and Staffordshire blue tiles set a timeless tone upon arrival, while indoors, the flow has been designed with entertaining in mind, fromfire-lit winter feasts to summer soirées on the terrace, complete with lakeside fireworks and pizza from the wood-fired oven. So close to the town and transport links, Sevenoaks epitomises family living for those who crave the calm of the countryside, while remaining connected to the wider world.
Country lane calm
Tucked along a peaceful country lane, where horses outnumber cars, Sevenoaks is a rural, yet not remote, refuge, only five minutes from the vibrant market town of Nantwich and within 45 minutes of Manchester and only 30 minutes from Chester.
Electric gates open onto a sweeping, long, tree-lined driveway, setting the tone for the estate beyond. Upon entry, meet with the Gate Keeper, an 8ft wooden carving of a wizard, illuminated by night. Winner of the Welsh Wood Fest carving competition a decade ago, he’s become something of a local landmark, often stopping passers-by in their tracks. Enchanting elements feature throughout the grounds of Sevenoaks, with a fairy door carved into the base of an oak nearby.
First impressions
From beneath the shelter of the oak-framed porch, where a built-in bench invites you to pause, kick off muddy boots, or pull on coats before a lakeside stroll, step inside and feel the welcome of the entrance hall, where warm toned oak flooring flows underfoot.
Flexible by design
To the right of the entrance hall, double doors reveal one of the home’s most adaptable spaces, a light-filled space with vaulted ceiling, where French doors offer glorious views out to the garden. Once home to an indoor swimming pool and hot tub, the room has been reconfigured as a large home office and studio, ideal for creative work, wellness or even a small business base. Should a future owner wish, the original swimming pool remainsbeneath the floor ready to be reinstated with relative ease.
Lights, camera…relax
Ahead from the entrance hall, the light softens and the mood shifts, stepping into the dedicated cinema room, where dark walls, ambient lighting and an oversized modular sofa set the tone for laid-back evenings and movie moments. With a wall-filling screen and impressive sound system, open the popcorn and settle down to the latest box office smash, a live sports marathon, or a solo Netflix binge, in a room made for sinking in and switching off.
Wine and dine
Opening up from the cinema room, follow the flow through into the dining room (a former snooker room), a bright, sociable space with striped feature walls and ample space to seat all the family beneath the quartet of industrial-style pendant lights. Full-height windows and doors invite the light in.
After dinner, retire to the lounge, where polished, robust honey-toned beams fill the large room with a cosy warmth, amplified by the log-burning stove, nestled in a large inglenook fireplace.
OWNER QUOTE: “The lounge is a beautiful room with the roaring log burner, perfect for those winter evenings.”
Character and comfort
A home with phenomenal flow, where every space has its own unique character and function, just off the main lounge, a more intimate snug and cosy library nook with fitted shelving and desk provide space to slow down, curl up with a book and enjoy a moment of calm away from the crowd.
From here, continue through into the formal reception hall, which offers a grand and welcoming first impression. Double doors lead out to the front garden area, while tucked in the corner, is a handy downstairs cloakroom. At its heart, a central American oak staircase rises to a galleried landing above, a quietly impressive space, with a handy WC, and double doors opening to the family dining kitchen. Bright, generous and brilliantly equipped, the open-plan kitchen, dining and family space is cleverly zoned to provide easy functionality, with an abundance of storage ensuring clutter free cooking.
The social kitchen
Before arriving at the main kitchen, a dedicated prep area sets the tone; a practical space for breakfast-making, coffee brewing and rolling out dough for baking. With plenty of cabinetry, deep drawers and counter space, it acts like an anteroom to the culinary heart of the home, keeping the chaos out of sight when guests are in full flow, while streamlining family life behind the scenes.
Beyond, the main kitchen opens out with impressive impact. German-designed and furnished with an array of appliances including four ovens (including steam), twin microwaves, two sinks, a wine cooler and warming drawers, at the centre, the large island is a sociable hub. With views to the garden and a layout that flows directly into the dining and lounge zones beyond, whether hosting a full house or enjoying a quiet morning coffee at the breakfast bar, this room accommodates every need effortlessly.
The substantial and fully equipped utility room is the perfect practical balance to the kitchen, with traditional hand painted base and wall units, integrated fridge freezer and Belfast sink. Furnished with lots of worktop space, this room also serves as a handy boot room.
Made to entertain
Opening up from the kitchen, the impressive orangery spans the full depth of the home. A room that works just as well for cosy winter afternoons as it does for laid-back weekends with the doors wide open, the orangery is a vast space, for wining, dining or simply unwinding, perfect for year-round use and keeping the views and outdoors in sight even during the cooler months.
Returning to the reception hall, ascend the stairs, turning left at the top, where directly ahead, separated from the flow of family life along its own inner landing, the master suite provides peace and privacy. A supersized sanctuary, with capacious space for the largest of beds, and brimming with built-in wardrobes and drawers, and even room for a chaise longue or two, the main bedroom is your own personal oasis.
Time to unwind
Immerse yourself in the luxury of the enormous ensuite, fully tiled in soothing spa-like shades and offering an array of relaxation experiences, from the wet room walk-in shower to the four-person sauna and two-person hot tub, with underfloor heating warming each step.Storage is exceptional, with twin wash basins, two fully lit vanity units with copious cupboards and drawers for storage, alongside the obligatory heated towel radiators and WC.
Emerging from the master suite, make a left along the wide and light-filled landing, turning left to reach the second of the seven spacious bedrooms at Sevenoaks.
Light streams in through windows to two sides, with ample space for wardrobes and drawers. Freshen up in the modern ensuite, with shower, fitted storage, wash basin and WC.
Across from here, another bountiful bedroom entreats, with wooden flooring, where currentlya large armoire and rococo style chaise longue infuse a French-style sense of quiet opulence. Again, a contemporary and minimal shower room ensuite provides space for guests to refresh in comfort.
Versatile spaces
Connecting to this bedroom, and also accessed off the main landing lies a Jack and Jill dressing room, fully furnished with wardrobes, drawers and dressing table. A versatile room, it could also function as a further eighth bedroom.
Reemerging on the main landing, opposite, mirrored fitted wardrobes offer storage in the fourth of the seven spacious bedrooms, a more intimately styled room, with a sloping roofline within which a dormer window is set.
From the gallery landing, pause a moment to take in the view from the windows to the front, a relaxing chill-out zone, where there is plenty of space for a sofa and side tables, before taking a tour of a fifth double bedroom, also overlooking the front.
OWNER QUOTE: “The landing is conveniently positioned between the two dormer bedrooms, and as the family were growing up, I used to sit on the sofa on the landing with a drink and a book whilst the children fell asleep.”
Soak up the serenity
Continuing around the gallery landing, to the top of the right-hand staircase split, refreshment awaits in the main bathroom. Serenely tiled to the floor and walls in soft shades of stone, a double ended bath featuring a handheld shower wand, invites languid soaks, whilst the twin wash basins are encased in a large vanity unit brimming with cupboard and drawer storage, with a second corner unit providing additional storage.
Peacefully situated at the end of this wing are two further bedrooms, both served by a Jack and Jill shower room and brimming with fitted storage.
OWNER QUOTE: “We used the two double bedrooms, serviced by the Jack and Jill walk-in shower room, as guest suites when family and friends stayed. They felt they had their own private area upstairs.”
Alfresco evenings
Seamlessly bridging the indoors with the glorious gardens and grounds, the outdoor kitchen awaits, creating an effortless connection between indoor living and the expansive garden beyond. With its vaulted ceiling, rustic timbers and boardwalk-beach-vibe boards underfoot, this space is made for summer gatherings.
To one side, the outdoor kitchen is cleverly integrated under cover, featuring a pizza oven, barbecue and prep station beneath statement lighting, while bifolding doors open out to the impressive courtyard patio on warm summer days.
Lakeside Living
The Lodge
A stylish and spacious 2,500 sq ft home with four potential bedrooms, The Lodge, accessed off the main courtyard, is perfect for both multigenerational living and also providing independent space to grown-up children and their families.
An airy and spacious entrance hall features a cloakroom with fitted storage and access through to a wash basin and WC.
Leading off the entrance hall is an open-plan dining-kitchen, furnished with an array of white cabinets, breakfast bar-island and featuring all the essential appliances including an American-style fridge freezer. A utility room to the rear provides additional storage space, plumbed for a washing machine and dryer. Pendant lighting provides the perfect ambience when dining.
Double doors open to the lounge at the rear, where a media wall is positioned above a fireplace which could be ideal for an electric log-burner-effect stove.
On the ground floor there are two large bedrooms, one with a screened dressing area and spacious bathroom ensuite with double ended bath and separate wet room shower.
Upstairs, two further light-filled double bedrooms, brimming with built-in storage to the eaves, can be found, with built-in wardrobes along the spacious landing, both served by a large bathroom.
Outside, The Lodge is served by a large, private garden with raised decking area and patio.
The Cottage
Also available for Airbnb potential, or as a quiet retreat for children returning home from their studies, or offering independent living to older relatives, The Cottage is a one-bedroom home with its own peaceful and private garden.
Offering space to live, work or welcome guests in comfort, The Cottage is a cosy spot with a sense of quiet and privacy that makes it feel like its own little world.
Both The Lodge and The Cottage offer huge flexibility, ideal for visiting family, a live-in carer, au pair, or even as a dedicated home office setup. For those looking to generate income, the estate also includes a total of around 8,000 sq ft of outbuildings, some near the lake, others closer to the main home, secluded and separate drive access, with scope for stabling, storage, workshops or lettable business use, or a substantial new leisure complex subject to planning.
A living landscape
Soaring out over approximately nine acres, the grounds at Sevenoaks offer the potential to fulfil your dreams of indoor-outdoor living, with space for football and croquet games and even with its own tennis court and lake.
Originally open farmland, the garden has been thoughtfully shaped over 25 years into an established and richly planted landscape, with lime trees lining the illuminated driveway and seasonal colour provided by maples, acers and ornamental borders.
At the heart of the garden lies a large, man-made lake, stocked with what is estimated to be hundreds of carp and tench, perfect for peaceful afternoons of fishing or drifting across the water by rowing boat.
Floating duck huts, fountains at either end and vibrantly coloured irises along the margins enhance the beauty of this peaceful setting, also a haven for wildlife, regularly home to kingfishers, ducks, geese and even a resident line of six barn owls known to perch along the fencing at dusk. In spring and early summer, the lake comes alive with the gentle bustle of wildfowl, with flocks of goslings and broods of ducklings paddling between the reeds.
On the opposite side of the lake stand several outbuildings, including former stables currently used for storage, which could easily be reinstated for equestrian use. There is also a Nordic barbecue hut tucked into one of the paddocks, ideal for year-round entertaining.
Planning permission has been granted for five holiday lodges around the lake, with the addition of a magical three-tiered treehouse and a lodge on its own private island, accessed via footbridge.
With separate access and parking, these buildings could operate entirely independently from the main house, a compelling option for those seeking holiday let income or to develop a boutique retreat without impacting the privacy or peace of the principal residence.
Above all else, the gardens at Sevenoaks are designed for family and entertaining, havinghosted firework displays, hog roasts and lakeside parties under the stars.
Out and about
Best of both worlds living is assured at Sevenoaks, perfectly positioned in the tranquil and rural hamlet of Faddiley, just four miles from the historic market town of Nantwich.
Known for its characterful period architecture, independent shops and vibrant town square, Nantwich also offers a wide range of supermarkets, restaurants, schools and leisure facilities, all of which are within easy reach of Sevenoaks.
Further afield, the historic city of Chester is just 17 miles away, for culture and fine dining and evenings out at the Storyhouse Theatre, while Tarporley and Crewe are less than ten miles away.
Country living is balanced by convenient commuter connections, with Manchester accessible in around 45 minutes by road and central London under two hours away by train from Crewe Station, making Sevenoaks an ideal base. Access to the M6 and M56 is also straightforward.
Families are well-served for both state and independent schools, with Malbank and Brine Leas in Nantwich and excellent links to private options further afield.
For family days out, Snugburys Ice Cream is practically on the doorstep, with Bridgemere Garden World just a short drive away. For foodies and pub-lovers, the much-celebrated Cholmondeley Arms is nearby, while racing enthusiasts will find courses at Chester, Bangor-on-Dee, Haydock and beyond.
Whether you’re seeking multigenerational living, rental potential, home office space or simply room to spread out and grow, Sevenoaks offers a truly unique combination: a countryestate lifestyle with all the connectivity of the surrounding towns and cities.
A home that can reattune around the changing chapters of life, that can swell to accommodate family and friends and yet whose cohesive, flowing design retains a homely warmth for the founder members, Sevenoaks is a home that serves all seasons of weather, and life.
Disclaimer
The information Storeys of Cheshire has provided is for general informational purposes only and does not form part of any offer or contract. The agent has not tested any equipment or services and cannot verify their working order or suitability. Buyers should consult their solicitor or surveyor for verification. Photographs shown are for illustration purposes only and may not reflect the items included in the property sale. Please note that lifestyle descriptions are provided as a general indication. Regarding planning and building consents, buyers should conduct their own enquiries with the relevant authorities. All measurements are approximate. Properties are offered subject to contract, and neither Storeys of Cheshire nor its employees or associated partners have the authority to provide any representations or warranties.
EPC Rating: C
Brochures
Sevenoaks Brochure- COUNCIL TAXA payment made to your local authority in order to pay for local services like schools, libraries, and refuse collection. The amount you pay depends on the value of the property.Read more about council Tax in our glossary page.
- Band: G
- PARKINGDetails of how and where vehicles can be parked, and any associated costs.Read more about parking in our glossary page.
- Yes
- GARDENA property has access to an outdoor space, which could be private or shared.
- Yes
- ACCESSIBILITYHow a property has been adapted to meet the needs of vulnerable or disabled individuals.Read more about accessibility in our glossary page.
- Ask agent
Energy performance certificate - ask agent
An Exceptional 8,600 square feet house with land, lake and two cottages in the grounds
Add an important place to see how long it'd take to get there from our property listings.
__mins driving to your place
Get an instant, personalised result:
- Show sellers you’re serious
- Secure viewings faster with agents
- No impact on your credit score
Your mortgage
Notes
Staying secure when looking for property
Ensure you're up to date with our latest advice on how to avoid fraud or scams when looking for property online.
Visit our security centre to find out moreDisclaimer - Property reference ca038b97-99b6-46ad-8d76-c10c62cde897. The information displayed about this property comprises a property advertisement. Rightmove.co.uk makes no warranty as to the accuracy or completeness of the advertisement or any linked or associated information, and Rightmove has no control over the content. This property advertisement does not constitute property particulars. The information is provided and maintained by Storeys of Cheshire, Cheshire. Please contact the selling agent or developer directly to obtain any information which may be available under the terms of The Energy Performance of Buildings (Certificates and Inspections) (England and Wales) Regulations 2007 or the Home Report if in relation to a residential property in Scotland.
*This is the average speed from the provider with the fastest broadband package available at this postcode. The average speed displayed is based on the download speeds of at least 50% of customers at peak time (8pm to 10pm). Fibre/cable services at the postcode are subject to availability and may differ between properties within a postcode. Speeds can be affected by a range of technical and environmental factors. The speed at the property may be lower than that listed above. You can check the estimated speed and confirm availability to a property prior to purchasing on the broadband provider's website. Providers may increase charges. The information is provided and maintained by Decision Technologies Limited. **This is indicative only and based on a 2-person household with multiple devices and simultaneous usage. Broadband performance is affected by multiple factors including number of occupants and devices, simultaneous usage, router range etc. For more information speak to your broadband provider.
Map data ©OpenStreetMap contributors.
