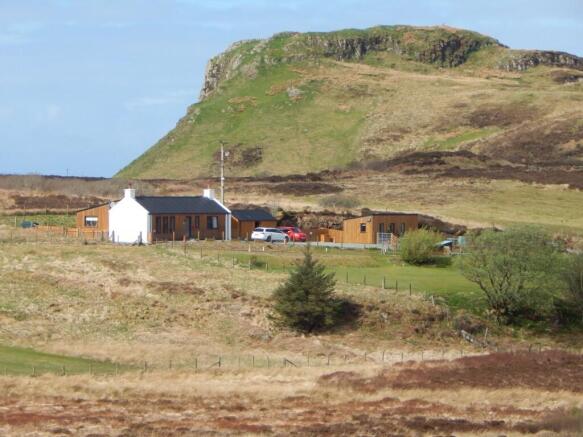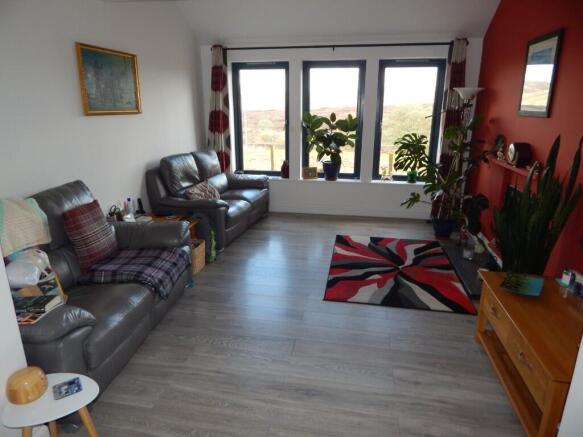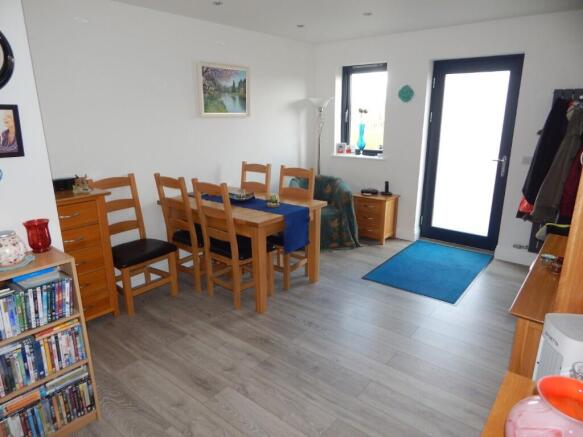14 Portnalong, Carbost, Isle of Skye, IV47 8SL

- PROPERTY TYPE
Detached
- BEDROOMS
2
- BATHROOMS
2
- SIZE
Ask agent
- TENUREDescribes how you own a property. There are different types of tenure - freehold, leasehold, and commonhold.Read more about tenure in our glossary page.
Ask agent
Key features
- Cuillin Views
- Double Glazing
- Annex
- Rural Location
- Croft Available
Description
Offers over £360,000 for the property and a fixed price of £10,000 for the croft assignation.
14 Portnalong, Carbost, Isle Of Skye, IV47 8SL
A modern two bedroom property offered together with a one bedroom annex and a 2.48 acre croft tenancy.
Accommodation:
Main House:
Open Plan Living/Dining/Kitchen, Two Bedrooms (One En-Suite), Bathroom & Utility.
Molly's Den:
Open Plan Chalet with Shower Room.
14 Portnalong is a modern two bedroom property built on the site of the original croft house and completed in 2016 hence it offers a traditional look from the outside with a light and bright modern open plan interior all finished to a high standard.
In addition to the main house is Molly's Den, a purpose built annex to provide additional family accommodation but currently used as Bed & Breakfast accommodation. It has the potential to come fully furnished and ready to go.
Also for sale is a croft tenancy known as 14A Portnalong which extends to 2.48 acres or thereby. The croft is a bare land croft with a small chicken coop.
14 Portnalong has panoramic views over the surrounding croft land towards the Black Cuillins.
Overall the package offers the potential to purchase a lovely home with a ready-made source of income together with a small croft.
Location:
The township of Portnalong is situated on the west side of Skye and affords easy access to the Cuillin Mountains and the surrounding countryside making it an ideal location for anyone who enjoys the outside life.
Portnalong is a thriving crofting community located approximately 3 miles from the village of Carbost. It has a community hall which offers a wide range of activities. In Carbost, a limited number of facilities are available, including a community run village shop, post office, primary school, pub, doctors' surgery and the famous Talisker Distillery. A wider range of facilities, including a secondary school, sports facilities, shops, banks, hospital, doctors, veterinary and dental clinics are available in Portree, some 20 miles away.
Accommodation:
Main House:
Open Plan Living/Dining/Kitchen:
Dining Area: Size: 14' 3" x 11' 4" (4.35m x 3.47m)
Accessed via glazed door to the front. Window to the front. Open doorway through tot the hallway. Radiator. Laminate flooring. Loft access.
Hallway: Size: 16' 9" max x 6' 10" max (5.10m max x 2.08m max)
Affording access to the kitchen, bedrooms, bathroom and utility. Laminate flooring. Built in storage cupboard.
Kitchen Area: Size: 14' 10" x 12' 6" (4.52m x 3.82m)
Fitted with an extensive range of contemporary base and wall units with central island. Integral five ring ceramic hob with extractor over, eye level double oven, microwave and dishwasher. Stainless steel sink and drainer. Glazed door to the rear. Windows to the side and rear. Laminate flooring. Radiator.
Lounge Area:
Triple window to the front. Wall mounted electric fire. There is a chimney flue which is currently capped offering the potential to install a stove. Laminate flooring. Size: 14' 3" x 12' 3" (4.36m x 3.75m)
Bedroom 1: Size: 14' 4" x 10' 5" (4.37m x 3.19m)
A good double room with window to the front. Fitted carpet. Radiator. Door to en-suite shower room.
En-Suite Shower Room: Size: 6' 1" x 5' 11" (1.86m x 1.82m)
Fitted with a three piece suite comprising wash hand basin with storage below, WC and corner shower. Partial tiling to walls. Ceramic tile floor. Ladder radiator. Window to the side.
Bedroom 2: Size: 11' 4" x 9' 7" (3.45m x 2.92m)
A double room with window to the rear. Fitted carpet. Radiator.
Bathroom: Size: 7' 2" x 5' 11" (2.19m x 1.80m)
Fitted with a three piece suite comprising wash hand basin with storage below, WC and showering bath. Partial tiling to walls. Ceramic tile floor. Ladder Radiator. Built in shelving. Window to the rear.
Utility Room: Size: 10' 8" x 6' 2" (3.26m x 1.87m)
Glazed door to the side. Window to the rear. Stainless steel sink and drainer with base unit below. Plumbing for washing machine and tumble dryer. Built in cupboard. Ceramic tile floor. Radiator.
Molly's Den:
Open Plan Annex: Size: 21' 1" x 10' 11" (6.43m x 3.34)
A triple aspect room with glazed door and two full height windows to the front, window to the side and a further window to the rear. Fitted with a range of base and wall units. Stainless steel sink and drainer. Space for a sofa and dining table. Bedroom area. Laminate flooring. Wall mounted electric heater.
Shower Room: Size: 10' 11" x 3' 3" (3.34m x 0.99m)
Fitted with a three piece suite comprising wash hand basin with storage below, WC and corner shower fitted with a Mira electric shower. Partial tiling to walls. Laminate flooring. Wall mounted electric ladder radiator. Window to the side.
External:
14 Portnalong sits in a generous garden extending to 0.29 acres. The property is accessed from the township road by a gravel driveway with ample parking for both the main house and Molly's Den.
There is a private decking area to the rear of the main house and a dedicated garden area to the front and side of Molly's Den.
There is a large wooden shed between the two properties which has power and light.
Croft:
The croft tenancy extends to 2.48 acres or thereby located on the opposite side of the township road.
Crofting Commission Number: I6905
Croft Register Number: C954
It should be noted that as this is a croft tenancy, any potential purchaser would require to be approved by the Crofters Commission.
Interested parties are advised to consult a solicitor specialising in Crofting Law.
Further information regarding crofting matters can be found at
Services: Mains water and electricity. Drainage to septic tank. Oil fired central heating.
Extras: The contents of Molly's Den and some of the house contents may also be available by separate negotiation.
Council Tax: Band A
Energy Rating: C (76)
Home Report: Ref: 1034854 Postcode: IV47 8SL
Viewings: Strictly by appointment through this agency
Directions:
Heading from Carbost continue past the Talisker Distillery towards Portnalong. You will pass through Fernilea and start to over the common grazing (you will see the property in the distance in front of you). Take first turning on your left which almost doubles back on itself. 14 Portnalong will be on your right.
Entry: By mutual arrangement
Note
These particulars are believed to be correct but no guarantee of their accuracy is given and no error or misdescription herein shall annul any sale or be made subject of compensation by either side. Neither shall these details be deemed to form any part of any contract. Prospective purchasers are advised to take legal advice on the extent and nature of the subjects they propose to acquire.
- COUNCIL TAXA payment made to your local authority in order to pay for local services like schools, libraries, and refuse collection. The amount you pay depends on the value of the property.Read more about council Tax in our glossary page.
- Ask agent
- PARKINGDetails of how and where vehicles can be parked, and any associated costs.Read more about parking in our glossary page.
- Driveway
- GARDENA property has access to an outdoor space, which could be private or shared.
- Private garden
- ACCESSIBILITYHow a property has been adapted to meet the needs of vulnerable or disabled individuals.Read more about accessibility in our glossary page.
- Ask agent
Energy performance certificate - ask agent
14 Portnalong, Carbost, Isle of Skye, IV47 8SL
Add an important place to see how long it'd take to get there from our property listings.
__mins driving to your place
Get an instant, personalised result:
- Show sellers you’re serious
- Secure viewings faster with agents
- No impact on your credit score
Your mortgage
Notes
Staying secure when looking for property
Ensure you're up to date with our latest advice on how to avoid fraud or scams when looking for property online.
Visit our security centre to find out moreDisclaimer - Property reference 1034854. The information displayed about this property comprises a property advertisement. Rightmove.co.uk makes no warranty as to the accuracy or completeness of the advertisement or any linked or associated information, and Rightmove has no control over the content. This property advertisement does not constitute property particulars. The information is provided and maintained by Hebridean Estate Agency and Skye Property Centre, Isle of Lewis. Please contact the selling agent or developer directly to obtain any information which may be available under the terms of The Energy Performance of Buildings (Certificates and Inspections) (England and Wales) Regulations 2007 or the Home Report if in relation to a residential property in Scotland.
*This is the average speed from the provider with the fastest broadband package available at this postcode. The average speed displayed is based on the download speeds of at least 50% of customers at peak time (8pm to 10pm). Fibre/cable services at the postcode are subject to availability and may differ between properties within a postcode. Speeds can be affected by a range of technical and environmental factors. The speed at the property may be lower than that listed above. You can check the estimated speed and confirm availability to a property prior to purchasing on the broadband provider's website. Providers may increase charges. The information is provided and maintained by Decision Technologies Limited. **This is indicative only and based on a 2-person household with multiple devices and simultaneous usage. Broadband performance is affected by multiple factors including number of occupants and devices, simultaneous usage, router range etc. For more information speak to your broadband provider.
Map data ©OpenStreetMap contributors.



