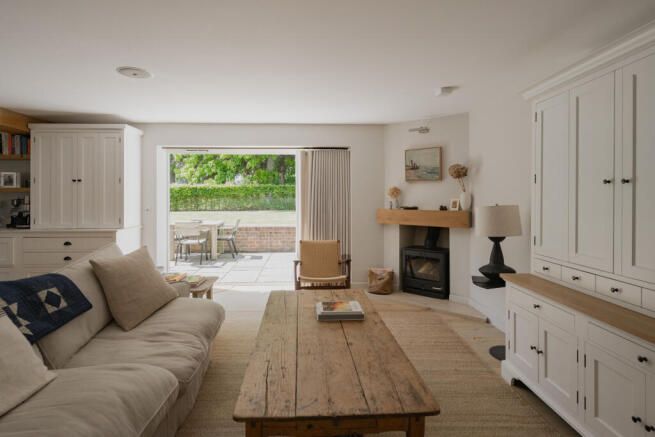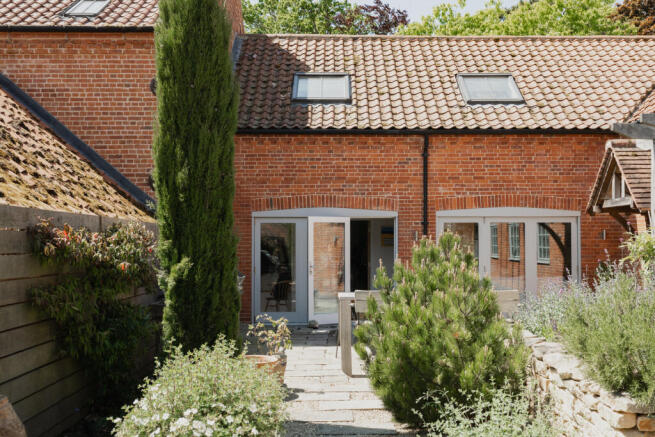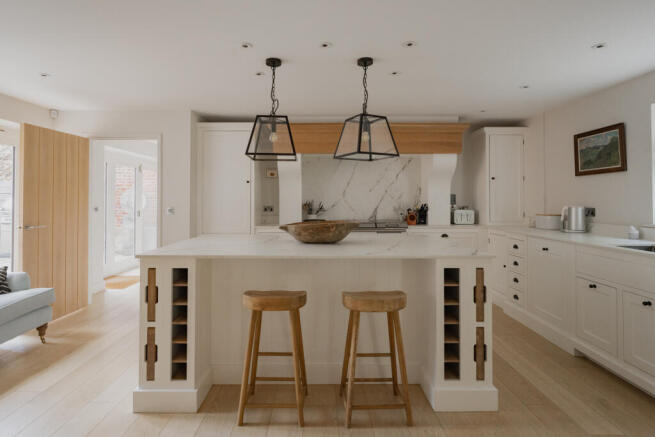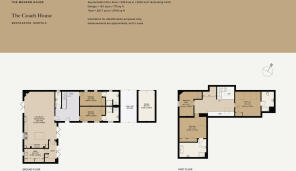
Coach House, Brancaster, Norfolk

- PROPERTY TYPE
Terraced
- BEDROOMS
5
- BATHROOMS
4
- SIZE
2,708 sq ft
252 sq m
- TENUREDescribes how you own a property. There are different types of tenure - freehold, leasehold, and commonhold.Read more about tenure in our glossary page.
Freehold
Description
The Tour
Set back from the road, Coach House rests in a secluded corner, where it sits slightly removed from the other transformed agrarian buildings in the cluster. The house is approached via a tree-lined driveway, shared with an adjacent farm. This leads to a cobbled yard, with parking for several cars and/or boats, along with a garage en bloc.
Arranged in a L-shaped configuration, the house's profile is shaped by decorative red brick and knapped flint, punctuated by subtly arched brickwork openings. Atop is a traditional red pantile roof.
A breezeway - perfect for resting paddleboards and drying wetsuits - runs between the en bloc garage and the main body of the house. Beyond is a lovingly maintained central courtyard garden, chock-full of Mediterranean-inspired planting. A paved walkway lined with cypress trees and raised stone planters guides towards the main entrance, while a pergola runs along one of the elevations, providing shade from the sun and support for climbing foliage.
Past the front porch, the door opens to a lofty double-height entrance hall, with glimpses to the galleried landing above. Pared-back yet immaculate, the thought and flair behind the newly renovated interiors is made immediately apparent. Beautiful joinery has also been fitted: bespoke built-in cabinetry allows flexibility of use, while large oak doors with V-groove vertical panels are found on all floors.
The bright, west-facing open-plan living area lies on the left. A hefty exposed beam gently delineates the space, with the kitchen and dining on one side and the living area on the other. A corner wood-burning stove anchors the room, while a bifold glazed screen provides access to the garden and captures long views over the surrounding countryside and spectacular sunsets.
Designed by Neptune, the kitchen takes an L-shape, with white shaker-style cabinetry topped by a marble countertop and splashback. A generous larder provides additional storage space. The central island can accommodate several bar seats for informal dining; there is also room for a large dining table and chairs at the front. Appliances include a beautiful Everhot range cooker and a wine fridge. Glazed doors open to the courtyard patio, the perfect spot for morning coffees and barbeque lunches.
From the kitchen, a door opens to the adjacent boot room/study nook, where a further set of external doors maintains the indoor/outdoor flow. A substantial utility room/pantry, fitted with handy storage units, sits alongside.
There are two en suite bedrooms on this floor, positioned at opposite ends of the plan. One has bunk beds, while the other is a well-appointed guest room with a spacious built-in wardrobe. There is also a separate WC room on this level.
An oak staircase ascends to a spacious first-floor gallery landing. With views over the hall on both sides, along with useful storage, it provides a quiet reading nook or place to play.
There are three additional double bedrooms on this level, two are en suite. Secluded at the front of the plan, the principal bedroom is set within the eaves and has large built-in wardrobes. A marble-clad en suite adjoins and has a walk-in shower and a luxurious oval bath.
The bright guest bedroom has roof lights framing views of the sky, and an en suite shower room finished with tongue-and-grooved panelling. The third bedroom is currently used as a snug. It has a built-in drop-down desk, a fold-out bed, and a built-in TV cupboard.
Outdoor Space
Several openings on the ground floor provide a seamless flow between the outdoors and the house's interiors, at the front and rear of the building. The centrally positioned Mediterranean-style courtyard garden is an alluring private retreat. South- and east-facing, this haven is interspersed with raised stone beds planted with lavender, rosemary, and catmint.
Directly accessible from the kitchen, the paved terrace has plenty of space for outdoor dining and a barbecue area. Olive trees and cypresses further the serene coastal feel of the garden, with space for lounging outdoor furniture at the opposite end.
The west-facing garden is accessed from the main living space and fronted by an enticing paved terrace and a verdant lawn edged in beech hedging and metal fencing. The views beyond are beautiful, overlooking mature, broad-leafed trees, farmland and Norfolk panoramas.
The garage is positioned at the eastern end of the house and is used by the current owners as a gym. Adjacent is the breezeway; sheltered by a roof, it is perfect for storing bikes or drying wetsuits after a day at the beach, and has additional storage within a loft space.
The Area
Brancaster lies within a designated Area of Outstanding Natural Beauty along the north coast of Norfolk. The quiet and fine-sand Brancaster beach is a 15-minutes walk from the house, with much of the local landscape managed by the National Trust.
Brancaster is also a favourite spot for aquatic sports and sailing, with mooring for small leisure craft available at several points along the coastline. Many tourists visit the area every year for a chance to observe colonies of seals. Just outside the village of Branodunum is the site of a Roman fort, built in the third century to monitor shipping and trade.
The village’s well-served hub counts several excellent dining options. The Ship pub and hotel, from the team of Michelin-rated Scunthorpe Mill, is a local favourite. The Jolly Sailors is a characterful village pub serving their own real ales (Brancaster Brewery). The White Horse is a seafood restaurant offering menus centred around the finest ingredients from local fishermen, farmers, and producers.
Founded in 1892 and brilliantly set behind Brancaster beach, the Royal West Norfolk Golf Club in Brancaster ranks among the best in the UK. A little further afield, the 18-hole course of Hunstanton Golf Club was redeveloped in recent years and is also well-regarded.
The sweeping shores of the north Norfolk coastline stretch west to east as far as the eye can see, with the unspoilt beauty of Holkham Nature Reserve a 15-minute drive away. One of the region’s best trails, the Norfolk Coast Path runs for 84 miles from Hunstanton to Hopton-on-Sea across seaside villages, tidal marshes, sandy beaches, and pine woodland. Four miles away, Burnham Market is a thriving village with a remarkable range and quality of independent shops.
King's Lynn Station, around 40 minutes by car, runs direct trains to London King's Cross in around one hour and 45 minutes and Cambridge in around 55 minutes. Norwich is around an hour by car, while London can be reached in approximately two hours and 45 minutes by car.
Council Tax Band: G
- COUNCIL TAXA payment made to your local authority in order to pay for local services like schools, libraries, and refuse collection. The amount you pay depends on the value of the property.Read more about council Tax in our glossary page.
- Band: G
- PARKINGDetails of how and where vehicles can be parked, and any associated costs.Read more about parking in our glossary page.
- Garage
- GARDENA property has access to an outdoor space, which could be private or shared.
- Private garden
- ACCESSIBILITYHow a property has been adapted to meet the needs of vulnerable or disabled individuals.Read more about accessibility in our glossary page.
- Ask agent
Coach House, Brancaster, Norfolk
Add an important place to see how long it'd take to get there from our property listings.
__mins driving to your place
Get an instant, personalised result:
- Show sellers you’re serious
- Secure viewings faster with agents
- No impact on your credit score



Your mortgage
Notes
Staying secure when looking for property
Ensure you're up to date with our latest advice on how to avoid fraud or scams when looking for property online.
Visit our security centre to find out moreDisclaimer - Property reference TMH82111. The information displayed about this property comprises a property advertisement. Rightmove.co.uk makes no warranty as to the accuracy or completeness of the advertisement or any linked or associated information, and Rightmove has no control over the content. This property advertisement does not constitute property particulars. The information is provided and maintained by The Modern House, London. Please contact the selling agent or developer directly to obtain any information which may be available under the terms of The Energy Performance of Buildings (Certificates and Inspections) (England and Wales) Regulations 2007 or the Home Report if in relation to a residential property in Scotland.
*This is the average speed from the provider with the fastest broadband package available at this postcode. The average speed displayed is based on the download speeds of at least 50% of customers at peak time (8pm to 10pm). Fibre/cable services at the postcode are subject to availability and may differ between properties within a postcode. Speeds can be affected by a range of technical and environmental factors. The speed at the property may be lower than that listed above. You can check the estimated speed and confirm availability to a property prior to purchasing on the broadband provider's website. Providers may increase charges. The information is provided and maintained by Decision Technologies Limited. **This is indicative only and based on a 2-person household with multiple devices and simultaneous usage. Broadband performance is affected by multiple factors including number of occupants and devices, simultaneous usage, router range etc. For more information speak to your broadband provider.
Map data ©OpenStreetMap contributors.





