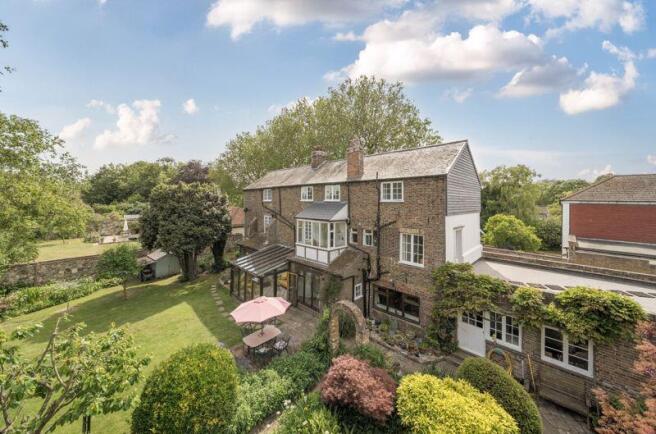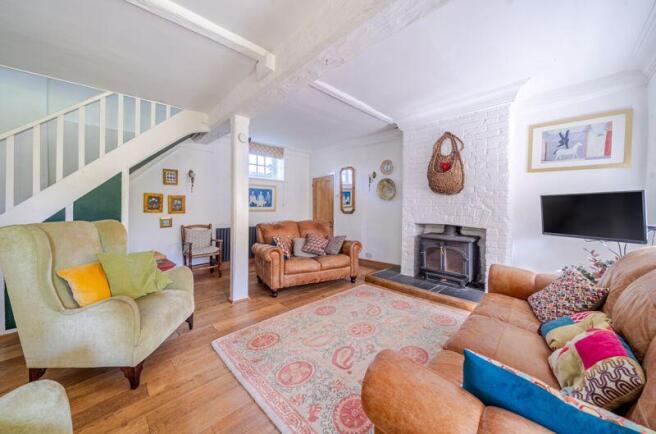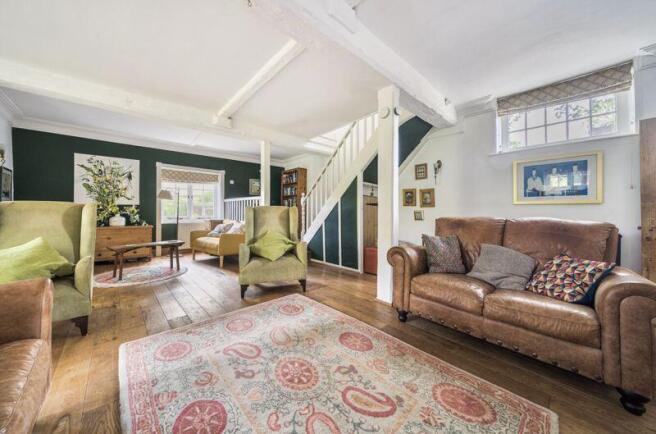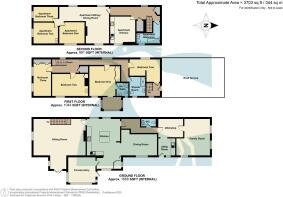Strand Street, Sandwich

- PROPERTY TYPE
Character Property
- BEDROOMS
7
- BATHROOMS
3
- SIZE
Ask agent
- TENUREDescribes how you own a property. There are different types of tenure - freehold, leasehold, and commonhold.Read more about tenure in our glossary page.
Freehold
Description
Sitting room, dining room, kitchen, utility room, family room, conservatory, cloakroom, four bedrooms, two shower rooms. Second floor - Apartment: Sitting/dining room, kitchen, bathroom, three bedrooms. Gardens, roof terrace, parking. EPC Rating: E
Situation
Set along the tranquil and historic stretch of The Butts, The Barn enjoys a prime position near the western gateway of Sandwich - one of Kent's most picturesque and best-preserved medieval towns. This charming location places the property within easy walking distance of the town centre, where independent boutiques, traditional pubs, and inviting cafe's create a strong sense of community and heritage. The renowned Gazen Salts Nature Reserve is just moments away, offering scenic footpaths, bird hides, and peaceful green spaces for those who enjoy nature, dog walking, or simply a quiet place to unwind.
Sandwich also benefits from excellent transport links, with a railway station offering direct services to Canterbury, Ramsgate, and London. For leisure, nearby golf courses - including the prestigious Royal St George's - and sandy beaches along the East Kent coast add further lifestyle appeal.
The area is particularly well served by highly regarded schools, including the Sir Roger Manwood's Grammar School and Sandwich Technology School, which are within walking distance. The town also offers excellent primary schooling options, such as Sandwich Junior School and Sandwich Infant School, with a number of reputable independent and state secondary schools being situated in nearby Canterbury and Thanet.
The Property
Originally constructed as an industrial building and thoughtfully converted for residential use around 1900, this exceptional property offers an impressive blend of space, character, and versatility. Set over three floors, it provides a rare opportunity to enjoy expansive family living with the added benefit of a fully self-contained three-bedroom apartment - ideal for generating a rental income, housing extended family, or offering private guest accommodation.
Ground Floor
The main entrance opens into a generous and flexible ground floor layout designed for modern family life. At its heart is an open-plan L-shaped kitchen and dining room, perfect for entertaining and daily living. The kitchen is fitted with a range of cabinetry, integrated appliances, and plentiful workspace.
Adjoining the kitchen is a bright and airy oak framed conservatory, offering views and access to the rear garden - ideal for year-round enjoyment. The adjacent, spacious living room houses a large efficient wood burner and patio doors. A ground floor cloakroom/WC adds everyday convenience, while the converted garage has been transformed into a superb family/games room with an adjoining utility area, creating further practical and recreational space.
First Floor
The first floor houses four double bedrooms, including a principal suite complete with an en-suite shower room and a cosy extended seating area, perfect for enjoying peaceful views over the rear garden.
A separate family shower room services the remaining bedrooms. One of the bedrooms leads to an inner hallway, which offers access to a private roof terrace and a connecting door to the second-floor apartment, giving flexibility to combine or separate the living arrangements depending on lifestyle needs.
Second Floor Apartment
With its own private entrance over the former garage roof and separate gas and electricity supplies, the second-floor apartment is a fully independent living space that enjoys stunning elevated views across the town. Ideal for letting, guest accommodation or extended family, the apartment includes a welcoming entrance hall, well-proportioned sitting/dining room, a separate kitchen, three bedrooms, and a bathroom.
Sitting Room
24' 2'' x 16' 7'' (7.36m x 5.05m)
Kitchen
17' 2'' x 15' 5'' (5.23m x 4.70m)
Conservatory
12' 8'' x 11' 11'' (3.86m x 3.63m)
Dining Room
16' 7'' x 10' 2'' (5.05m x 3.10m)
WC
6' 10'' x 3' 7'' (2.08m x 1.09m)
Workshop
11' 11'' x 8' 9'' (3.63m x 2.66m)
Utility Room
8' 0'' x 7' 11'' (2.44m x 2.41m)
Family Room
16' 6'' x 15' 3'' (5.03m x 4.64m)
First Floor
Bedroom One
14' 7'' x 14' 1'' (4.44m x 4.29m)
Ensuite
6' 2'' x 5' 6'' (1.88m x 1.68m)
Shower Room
8' 10'' x 7' 1'' (2.69m x 2.16m)
Bedroom Two
16' 8'' x 10' 7'' (5.08m x 3.22m)
Bedroom Three
17' 5'' x 8' 1'' (5.30m x 2.46m)
Bedroom Four
L-shaped 14' 2'' x 10' 11'' (4.31m x 3.32m)
Second Floor (Apartment)
Apartment Sitting/Dining Room
23' 4'' x 17' 6'' (7.11m x 5.33m)
Apartment Kitchen
12' 10'' x 10' 11'' (3.91m x 3.32m)
Apartment Bathroom
11' 3'' x 9' 11'' (3.43m x 3.02m)
Apartment Bedroom One
11' 9'' x 9' 10'' (3.58m x 2.99m)
Apartment Bedroom Two
11' 6'' x 10' 0'' (3.50m x 3.05m)
Apartment Bedroom Three
11' 4'' x 7' 2'' (3.45m x 2.18m)
Roof Terrace
28' 7'' x 18' 1'' (8.71m x 5.51m)
Outside
The beautiful and well maintained garden is a real feature and offers a variety of seating areas, established shrubs, trees, flower beds and a small pond. There is something for everyone - including wildlife - with ducks and moorhens being regular visitors from the Delf Stream which borders the property. From the Ash Road, there is off-road parking for numerous vehicles.
Services
All mains services are understood to be connected to the property.
Brochures
Property BrochureFull Details- COUNCIL TAXA payment made to your local authority in order to pay for local services like schools, libraries, and refuse collection. The amount you pay depends on the value of the property.Read more about council Tax in our glossary page.
- Band: F
- PARKINGDetails of how and where vehicles can be parked, and any associated costs.Read more about parking in our glossary page.
- Yes
- GARDENA property has access to an outdoor space, which could be private or shared.
- Yes
- ACCESSIBILITYHow a property has been adapted to meet the needs of vulnerable or disabled individuals.Read more about accessibility in our glossary page.
- Ask agent
Strand Street, Sandwich
Add an important place to see how long it'd take to get there from our property listings.
__mins driving to your place
Get an instant, personalised result:
- Show sellers you’re serious
- Secure viewings faster with agents
- No impact on your credit score
Your mortgage
Notes
Staying secure when looking for property
Ensure you're up to date with our latest advice on how to avoid fraud or scams when looking for property online.
Visit our security centre to find out moreDisclaimer - Property reference 11479284. The information displayed about this property comprises a property advertisement. Rightmove.co.uk makes no warranty as to the accuracy or completeness of the advertisement or any linked or associated information, and Rightmove has no control over the content. This property advertisement does not constitute property particulars. The information is provided and maintained by Colebrook Sturrock, Sandwich. Please contact the selling agent or developer directly to obtain any information which may be available under the terms of The Energy Performance of Buildings (Certificates and Inspections) (England and Wales) Regulations 2007 or the Home Report if in relation to a residential property in Scotland.
*This is the average speed from the provider with the fastest broadband package available at this postcode. The average speed displayed is based on the download speeds of at least 50% of customers at peak time (8pm to 10pm). Fibre/cable services at the postcode are subject to availability and may differ between properties within a postcode. Speeds can be affected by a range of technical and environmental factors. The speed at the property may be lower than that listed above. You can check the estimated speed and confirm availability to a property prior to purchasing on the broadband provider's website. Providers may increase charges. The information is provided and maintained by Decision Technologies Limited. **This is indicative only and based on a 2-person household with multiple devices and simultaneous usage. Broadband performance is affected by multiple factors including number of occupants and devices, simultaneous usage, router range etc. For more information speak to your broadband provider.
Map data ©OpenStreetMap contributors.







