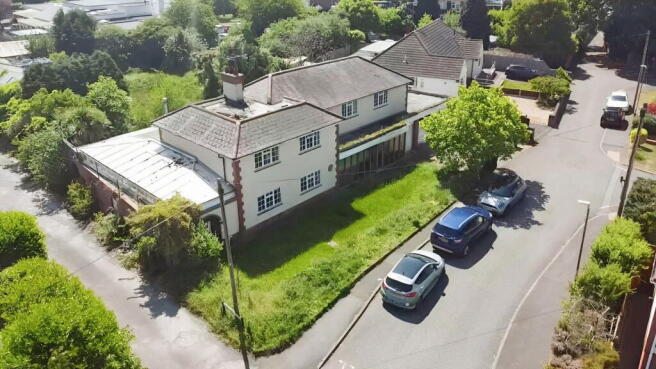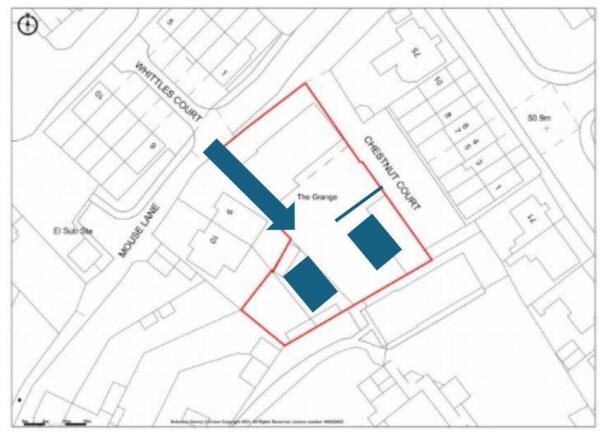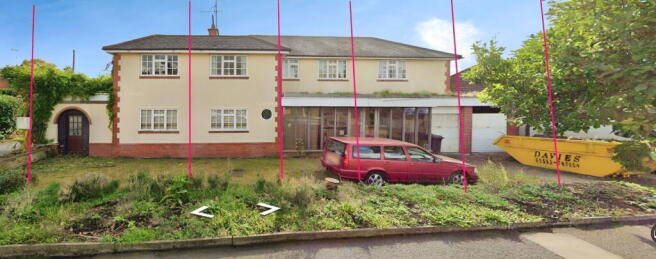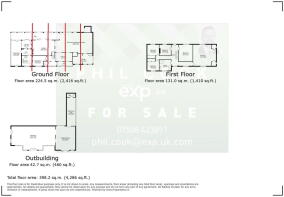Mouse Lane, Franche, Kidderminster, DY11 5BD

- PROPERTY TYPE
Detached
- BEDROOMS
5
- BATHROOMS
1
- SIZE
Ask agent
- TENUREDescribes how you own a property. There are different types of tenure - freehold, leasehold, and commonhold.Read more about tenure in our glossary page.
Freehold
Key features
- Modern Method of Auction
- Large Detached Property
- Potential to Divide in to Four 2/3 Bedroom Terraced Properties plus Access Drive to the Rear Plots (Subject to PP)
- Further Potential to Build Two Detached Bungalows to the Rear (Subject to PP)
- Large Plot
- Sought After Franche Location
- Of Interest to Developers/Investors
- All Local Amenities Including Renowned Schools
- Superb Investment Opportunity
- Agent : Phil Cook
Description
Quote Reference PC0649. Click 'CONTACT' to book a viewing now.. A substantially extended five double bedroom detached house situated on a very large plot in the popular Franche area to the north of Kidderminster. Suitable for redevelopment to create up to 6 homes subject to usual permissions. Existing property could be altered to create four 2/3 bedroom terraced road fronting properties and a new access drive to the right of the property through to a site for two detached bungalows as shown on plan photographs. The property is on a quiet cul-de sac with renowned Franche School nearby. This very large individual detached family home offers five double bedrooms and a bathroom on the first floor. The ground floor has a reception hall, large lounge, dining room, kitchen/dining room, utility room and two conservatories, cloakroom W.C. Large unfinished extension to the rear planned as an indoor swimming pool. Triple integral garage. Grounds are level and can be viewed normal appointment booking. Very large detached greenhouse and garage/workshop along the eastern boundary. This superb opportunity for the right contractor or investor, set in a sought- after location book a viewing now to avoid disappointment.
This property is for sale by the Modern Method of Auction, meaning the buyer and seller are to Complete within 56 days (the "Reservation Period"). Interested parties personal data will be shared with the Auctioneer (iamsold).
If considering buying with a mortgage, inspect and consider the property carefully with your lender before bidding.
A Buyer Information Pack is provided. The winning bidder will pay £300.00 including VAT for this pack which you must view before bidding.
The buyer signs a Reservation Agreement and makes payment of a non-refundable Reservation Fee of 4.50% of the purchase price including VAT, subject to a minimum of £6,600.00 including VAT. This is paid to reserve the property to the buyer during the Reservation Period and is paid in addition to the purchase price. This is considered within calculations for Stamp Duty Land Tax.
Services may be recommended by the Agent or Auctioneer in which they will receive payment from the service provider if the service is taken. Payment varies but will be no more than £450.00. These services are optional.
Reception Hall
Hall and Porch (17'1 x 6'7)with front facing feature windows and stairs rising to first floor.
Downstairs W.C. 5'10 x 3'0 with a low level W.C. and wash hand basin.
Lounge 23'3 (plus bays) x 16'11
Very large lounge. Feature open fire. Large sliding patio opening to the garden, further windows to both side elevations. Under stairs storage cupboard.
Dining Room 13'0 x 11'7
Large formal dining room. two rear facing windows, further two windows looking to the front porch. A good size dining room or second reception room.
Kitchen/Dinig Room (17'0 x 12'3 Dining) (11'6 x 12'3 Kitchen)
Kitchen with a range of wall and base units and work surfaces and inset sink above. Electric hob and hob. Doorway to a utility room leading to on to two conservatorys. Archways to the dining space. Front facing windows.
Utility Room 11'8 x 8'9
A range of base units, plumbing for a washing machine.
Conservatory One 12'1 x 13'5
A bright room with double doors and windows looking on to the rear garden and in to conservatory two.
Conservatory Two 36'8 x 9'6
Excellent multi-purpose space with door and windows looking on to the rear garden and in to conservatory two, further door to front elevation.
Partly Finished swimming Pool Extension
43'5 max. x 17'11 max. Very large covered space suitable for a variety of uses upon completion.
Landing
Large gallery landing area with built-in storage cupboard, stairs to ground floor. Windows to front and rear elevations.
Bedroom One 16'9 x 16'3 max.
A large master bedroom with dressing area and built-in walk-in wardrobes. Windows to front and rear elevation.
Bedroom Two 13'2 x 9'11
With a window to the rear elevation looking over gardens. A good-sized room.
Family Bathoom 12'6 x 9'4
Large family bathroom with corner bath with shower above. Wash hand basin and low-level W.C. Front facing window. Built in airing cupboard with a hot water storage tank.
Bedroom Three 11'5 x 10'5
Double room with a rear facing window.
Bedroom Four 11'9 x 9'6
Double room with window to the front elevation. Built-in wardrobes.
Bedroom Five 11'9 x 9'5
Double room with window to the rear elevation. Built-in wardrobes.
Garages 18'6 x 19'7 plus 8'5 x 19'7
Incorporating two garage spaces, a double and a single, access doors to the rear elevation in to the partly finished extension. Three up and over doors to the front. Further secure storage room inside the double garage.
Driveway
Front driveway offering parking for multiple vehicles.
Garden/Grounds
Very large rear gardens with lawn and mature shrubs and trees. Good sized private outdoor space. Ornamental pond.
Grounds extend around to the right when walking from the rear of the property, refer to outline photo for further guidance regarding the available plot.
Greenhouse/Outbuilding/Garage 41'6 x 17'11 plus 22'0 x 18'7 plus 40'2 x 8'2.
A very large detached outbuilding/greenhouse along the eastern boundary of the grounds. Very large with potential for redevelopment or removal as part of the new overall scheme.
Property Particulars. Our agent has not tested any services, fittings and appliances such as central heating, boilers, immersion heaters, gas or electric fires, electrical wiring, security systems or kitchen appliances. Any purchaser should obtain verification that these items are in good working order through their Solicitor or Surveyor. Our agent has also not verified details of the property tenure. The Solicitor acting for any purchaser should be asked to confirm full details of the tenure. Our agent and the vendors of the property whose agents they are, give notice that these particulars although believed to be correct, do not constitute any part of an offer or contract, that all statements contained in these particulars as to this property are made without responsibility and are not to be relied upon as statements or representations or warranty whatsoever in relation to this property. Any intending purchaser must satisfy themselves by inspection or otherwise as to the correctness of each of the statements contained in these particulars. Measurements are quoted as room sizes approximately and only intended for general guidance. Buyers are advised to verify all stated dimensions carefully. Land areas are also subject to verification through buyer’s legal advisors. I.D. verification charge payable online by the successful buyers.
Brochures
Brochure 1- COUNCIL TAXA payment made to your local authority in order to pay for local services like schools, libraries, and refuse collection. The amount you pay depends on the value of the property.Read more about council Tax in our glossary page.
- Band: F
- PARKINGDetails of how and where vehicles can be parked, and any associated costs.Read more about parking in our glossary page.
- Garage
- GARDENA property has access to an outdoor space, which could be private or shared.
- Yes
- ACCESSIBILITYHow a property has been adapted to meet the needs of vulnerable or disabled individuals.Read more about accessibility in our glossary page.
- Ask agent
Mouse Lane, Franche, Kidderminster, DY11 5BD
Add an important place to see how long it'd take to get there from our property listings.
__mins driving to your place
Get an instant, personalised result:
- Show sellers you’re serious
- Secure viewings faster with agents
- No impact on your credit score
Your mortgage
Notes
Staying secure when looking for property
Ensure you're up to date with our latest advice on how to avoid fraud or scams when looking for property online.
Visit our security centre to find out moreDisclaimer - Property reference S1339322. The information displayed about this property comprises a property advertisement. Rightmove.co.uk makes no warranty as to the accuracy or completeness of the advertisement or any linked or associated information, and Rightmove has no control over the content. This property advertisement does not constitute property particulars. The information is provided and maintained by eXp UK, West Midlands. Please contact the selling agent or developer directly to obtain any information which may be available under the terms of The Energy Performance of Buildings (Certificates and Inspections) (England and Wales) Regulations 2007 or the Home Report if in relation to a residential property in Scotland.
Auction Fees: The purchase of this property may include associated fees not listed here, as it is to be sold via auction. To find out more about the fees associated with this property please call eXp UK, West Midlands on 03304 609968.
*Guide Price: An indication of a seller's minimum expectation at auction and given as a “Guide Price” or a range of “Guide Prices”. This is not necessarily the figure a property will sell for and is subject to change prior to the auction.
Reserve Price: Each auction property will be subject to a “Reserve Price” below which the property cannot be sold at auction. Normally the “Reserve Price” will be set within the range of “Guide Prices” or no more than 10% above a single “Guide Price.”
*This is the average speed from the provider with the fastest broadband package available at this postcode. The average speed displayed is based on the download speeds of at least 50% of customers at peak time (8pm to 10pm). Fibre/cable services at the postcode are subject to availability and may differ between properties within a postcode. Speeds can be affected by a range of technical and environmental factors. The speed at the property may be lower than that listed above. You can check the estimated speed and confirm availability to a property prior to purchasing on the broadband provider's website. Providers may increase charges. The information is provided and maintained by Decision Technologies Limited. **This is indicative only and based on a 2-person household with multiple devices and simultaneous usage. Broadband performance is affected by multiple factors including number of occupants and devices, simultaneous usage, router range etc. For more information speak to your broadband provider.
Map data ©OpenStreetMap contributors.




