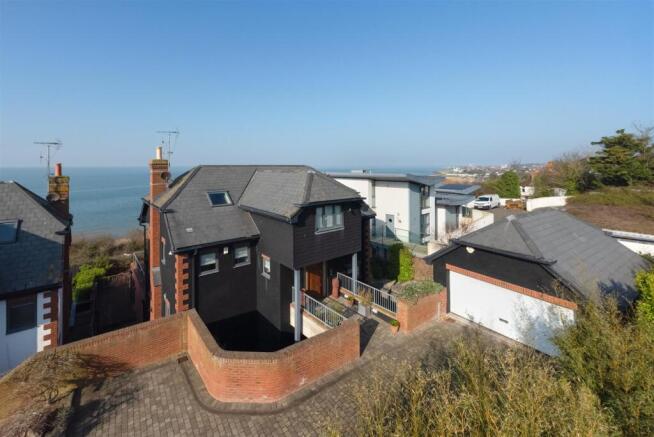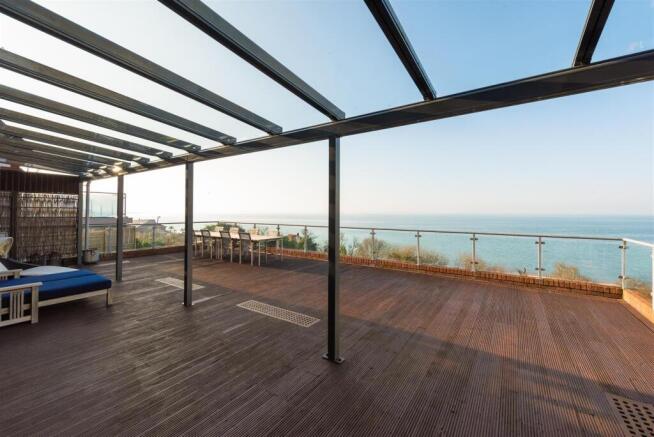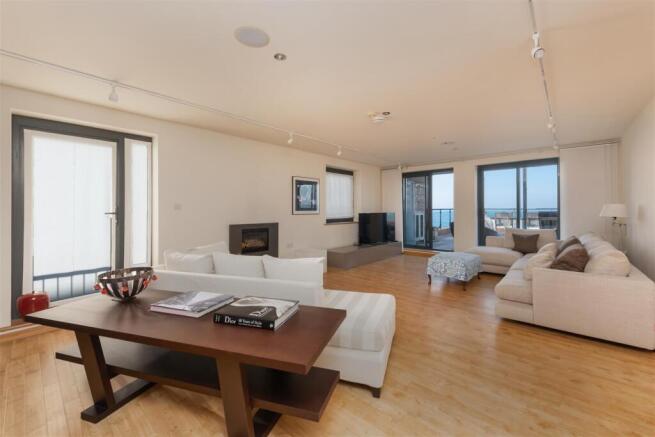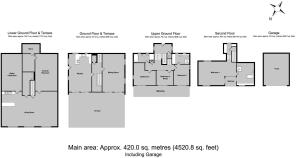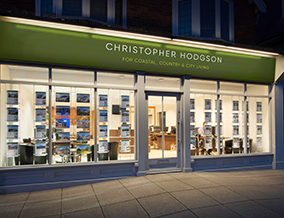
Joy Lane, Whitstable

- PROPERTY TYPE
Detached
- BEDROOMS
4
- BATHROOMS
4
- SIZE
4,520 sq ft
420 sq m
- TENUREDescribes how you own a property. There are different types of tenure - freehold, leasehold, and commonhold.Read more about tenure in our glossary page.
Freehold
Key features
- Substantial Contemporary Home
- Magnificent Sea Views
- Overlooking Seasalter Beach
- Exclusive Gated Development
- Accommodation in Excess of 4500 sq ft (420 sq m)
- 4 Reception Rooms
- 4 Bedrooms with Sea Facing Balconies
- 4 Bathrooms
- Landscaped Gardens
- Double Garage & Off Street Parking
Description
This superb property overlooks Seasalter Beach, from where a short and pleasant stroll will take you to the bustling heart of this vibrant fishing town with it's boutique shops, highly regarded restaurants and working harbour.
Finished to an exceptional standard, the house spans four floors with accommodation in excess of 4500 sq ft (420 sq m) and takes full advantage of the breathtaking, far-reaching sea views.
Set back from the road behind a private gated driveway, the property is located within an exclusive development of only four exclusive homes. A large driveway and detached double garage provide ample parking for numerous vehicles. A striking bridged walkway, designed to maximize natural light on the lower level, leads to the main entrance on the upper ground floor. This level comprises three well-proportioned double bedrooms, each offering direct access to a generous balcony with panoramic sea views. The bedrooms to this floor are served by two stylish bathrooms, including an en-suite shower room.
A staircase leads to the principal bedroom, which occupies the entire fourth floor. Designed to make the most of the spectacular views, this impressive suite features floor-to-ceiling doors opening to a secluded private balcony. A spacious walk-in wardrobe and a luxurious en-suite bathroom, complete with a freestanding bath and a walk-in shower, add to its appeal.
The main living area is situated on the ground floor. The contemporary kitchen-dining room boasts premium integrated appliances, sleek glass-fronted cabinetry, and a striking island unit that doubles as a breakfast bar. Two sets of sliding doors lead onto a large, raised terrace overlooking the beach, creating a seamless connection to the outdoors. The adjacent reception room also enjoys uninterrupted sea views and access to the same terrace
The expansive lower ground floor offers exceptional versatility, designed as a space for family living and entertaining. It features a second fully fitted kitchen, ideal for alfresco dining, alongside an open-plan layout that accommodates a variety of uses, including a secondary lounge, dining area, or children's playroom. A dedicated cinema room and a well-equipped utility room complete this level.
The beautifully landscaped rear garden is accessed through three sets of sliding doors from the lower ground floor. Thoughtfully designed to blend indoor and outdoor living, it features a spacious decked area for summer dining, complemented by a mix of lawn and shingle, all framed by breathtaking coastal views.
Location - Joy Lane is one of the most favoured locations in Whitstable, a charming and fashionable town by the sea which boasts a varied array of delicatessens, popular public houses, highly regarded restaurants and boutique shops. The town also enjoys a variety of educational and leisure amenities including sailing, watersports and bird watching, as well as the working harbour for which the town has become renowned. Whitstable mainline railway station provides frequent services to London (Victoria) approximately 87 minutes. The high speed Javelin service provides access to London (St Pancras) with a journey time of approximately 73 minutes. The A299 is accessible providing a dual carriageway link to the M2/A2 giving access to the channel ports and connecting motorway network.
Accommodation - The accommodation and approximate measurements (taken at maximum points) are:
Ground Floor -
• Kitchen - 7.80m x 4.60m (25'7" x 15'1") -
• Sitting Room - 7.70m x 4.50m (25'3" x 14'9") -
• Terrace -
First Floor -
• Bedroom 2 - 4.50m x 4.46m (14'9" x 14'7") -
• Bedroom 3 - 4.20m x 3.00m (13'9" x 9'10") -
• En-Suite Shower Room -
• Bedroom 4 / Study - 3.40m x 2.90m (11'1" x 9'6") -
• Bathroom -
Second Floor -
• Bedroom 1 - 8.00m x 4.80m (26'2" x 15'8") -
• Balcony -
• En-Suite Bathroom -
Lower Ground Floor -
• Kitchen / Living Room - 11.80m x 7.10m (38'8" x 23'3") -
• Utility - 7.50m x 4.10m (24'7" x 13'5") -
• Cloakroom -
• Cinema / Playroom - 7.50m x 4.50m (24'7" x 14'9") -
• Store - 3.60m x 2.50m (11'9" x 8'2") -
• Store - 3.50m x 1.90m (11'5" x 6'2") -
Outside -
• Garden - 18.08m x 14.45m (59'4" x 47'5" ) -
Brochures
Joy Lane, Whitstable- COUNCIL TAXA payment made to your local authority in order to pay for local services like schools, libraries, and refuse collection. The amount you pay depends on the value of the property.Read more about council Tax in our glossary page.
- Band: G
- PARKINGDetails of how and where vehicles can be parked, and any associated costs.Read more about parking in our glossary page.
- Garage,Driveway
- GARDENA property has access to an outdoor space, which could be private or shared.
- Yes
- ACCESSIBILITYHow a property has been adapted to meet the needs of vulnerable or disabled individuals.Read more about accessibility in our glossary page.
- Ask agent
Joy Lane, Whitstable
Add an important place to see how long it'd take to get there from our property listings.
__mins driving to your place
Get an instant, personalised result:
- Show sellers you’re serious
- Secure viewings faster with agents
- No impact on your credit score



Your mortgage
Notes
Staying secure when looking for property
Ensure you're up to date with our latest advice on how to avoid fraud or scams when looking for property online.
Visit our security centre to find out moreDisclaimer - Property reference 33935867. The information displayed about this property comprises a property advertisement. Rightmove.co.uk makes no warranty as to the accuracy or completeness of the advertisement or any linked or associated information, and Rightmove has no control over the content. This property advertisement does not constitute property particulars. The information is provided and maintained by Christopher Hodgson, Whitstable. Please contact the selling agent or developer directly to obtain any information which may be available under the terms of The Energy Performance of Buildings (Certificates and Inspections) (England and Wales) Regulations 2007 or the Home Report if in relation to a residential property in Scotland.
*This is the average speed from the provider with the fastest broadband package available at this postcode. The average speed displayed is based on the download speeds of at least 50% of customers at peak time (8pm to 10pm). Fibre/cable services at the postcode are subject to availability and may differ between properties within a postcode. Speeds can be affected by a range of technical and environmental factors. The speed at the property may be lower than that listed above. You can check the estimated speed and confirm availability to a property prior to purchasing on the broadband provider's website. Providers may increase charges. The information is provided and maintained by Decision Technologies Limited. **This is indicative only and based on a 2-person household with multiple devices and simultaneous usage. Broadband performance is affected by multiple factors including number of occupants and devices, simultaneous usage, router range etc. For more information speak to your broadband provider.
Map data ©OpenStreetMap contributors.
