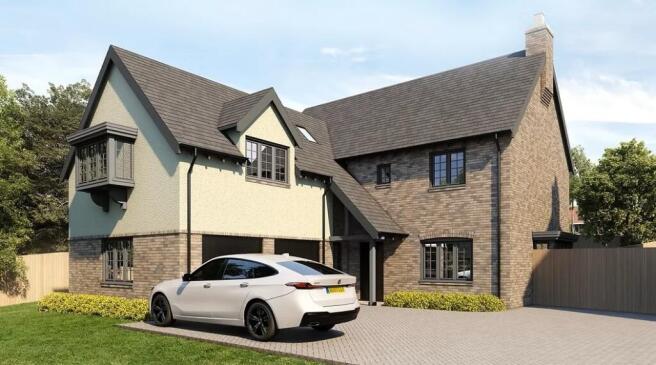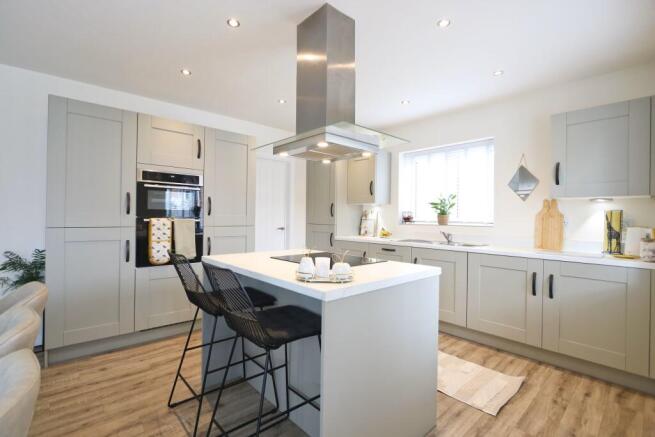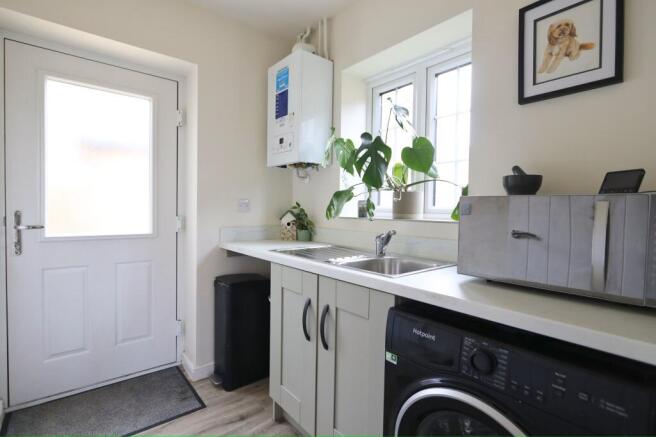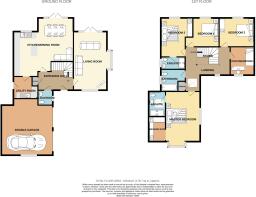
Redfern Road, Oakthorpe, DE12

- PROPERTY TYPE
Detached
- BEDROOMS
5
- BATHROOMS
2
- SIZE
Ask agent
- TENUREDescribes how you own a property. There are different types of tenure - freehold, leasehold, and commonhold.Read more about tenure in our glossary page.
Freehold
Key features
- Stunning New Build Home with Five Bedrooms
- Built Ready to be Personalised
- Expansive Living/Kitchen/Diner Area
- Exciting Incentives
- Small Bespoke Development
- Generous Lounge
- Village Location
- Personalization Options Available for Kitchens | Bathrooms | Floor Finishings
- Five Double Bedrooms + En-Suite
- Freehold | EER:- TBC
Description
Welcome to this exceptional five-bedroom detached family home located on a charming plot along Redfern Rd, Oakthorpe, Swadlincote DE12. This magnificent new-build, crafted to a high specification, offers the perfect blend of modern living and serene village life. Step inside to discover an inviting entrance hallway leading to a spacious living room adorned with elegant details. The striking open-plan kitchen/dining area is ready to personalise and comes complete with integrated appliances, perfect for culinary enthusiasts. Adjacent is a convenient utility room and cloakroom/W.C.
Upstairs, the master suite promises a luxurious retreat with its dressing area and en suite. Three additional double bedrooms, a single bedroom, and a stylish family bathroom provide ample space for a growing family or guests.
Externally, the property features a beautifully landscaped lawned rear garden, a double integral garage, and off-road parking.
Embrace this opportunity for refined living and contact our Ashby team to schedule your viewing today!
Situated in the peaceful village of Oakthorpe, Swadlincote, this property offers a truly inviting rural lifestyle while maintaining convenient access to nearby amenities. Oakthorpe is a quintessential English village, known for its picturesque landscapes and strong sense of community. Residents can enjoy leisurely walks along the many public footpaths that weave through the surrounding countryside, providing stunning views and a chance to explore the natural beauty of the area.
Swadlincote town centre is just a short drive away, offering a range of shopping, dining, and entertainment options to cater to your daily needs. The town is home to the Swadlincote Ski and Snowboard Centre, perfect for those looking for a bit of adventure. Additionally, Swadlincote's George Bassett Leisure Centre offers a variety of activities, including swimming and fitness classes, ensuring there's something for everyone to enjoy throughout the year.
Redfern Rd is well-connected to major road networks, with easy access to the A444 and A42, making it ideal for commuters. The bustling cities of Birmingham, Leicester, and Derby are all within a comfortable drive, providing further work opportunities and making this location attractive for professionals and families alike. Regular bus services to nearby towns are also available, contributing to the area's well-rounded transportation options.
Education is a key consideration for families, and Oakthorpe boasts access to a range of reputable schools. Within the vicinity, you'll find highly regarded primary and secondary schools that provide quality education, ensuring that children have a solid foundation for their learning journey. The presence of various educational institutions also adds to the community-oriented feel of the village, as families and children often come together for events and activities.
Tenure: Freehold,ABOUT THE DEVELOPMENT
Thorpe Rise is an exclusive development of 3, 4 and 5 bedroom family homes. With 9 individually designed house types to choose from there is a perfect style to suit the needs of everyone. Built using a range of materials, these homes have an abundance of character and lots of space making them ideal for growing families with the desire for a modern edge and a truly wonderful place to call home.
PROPERTY SPECIFICATION
Kitchens:
• A fitted kitchen with up stands with stainless steel
sink top and chrome tap
• A choice of colour specification may be available,
dependant on build stage at time of purchase
Appliances
• Zanussi stainless steel electric double ovens
• Zanussi stainless steel gas hob
• Stainless steel cooker hoods; style varies depending
on kitchen design
• Integrated 50/50 fridge freezer
• Integrated dish washer
• A space only will be left for a washing machine and
dryer
Bathrooms:
• Ideal standard Tempo range
• Ideal standard Tesi single lever basin and bath taps
• Ideal standard Ceratherm exposed thermostatic
shower in main en-suite
• Other showers will be Triton Aspirante (electric)
• Shower screens - Ideal Standard Connect Kubo
range
Internal Finishes:
• Bathroom walls will be partially tiled
• Depending on the stage of the build a choice from
the tile ranges offered may be available
• Plaster walls will receive vinyl matt emulsion, colour
Gardenia
PHOTO DISCLAIMER
The photos used for this particular set of details are for the purpose of showing the specification the builders offer.
COUNCIL TAX BAND:-
The property is believed to be in council tax band: tbc
HOW TO GET THERE:-
Postcode for sat navs: DE12 7RY
PLEASE NOTE:-
We endeavour to make our sales particulars accurate and reliable, however, they do not constitute or form part of an offer or any contract and none is to be relied upon as statements of representation or fact. Any services, systems and appliances listed in this specification have not been tested by us and no guarantee as to their operating ability or efficiency is given. All measurements have been taken as a guide to prospective buyers only, and are not precise. If you require clarification or further information on any points, please contact us, especially if you are travelling some distance to view. Fixtures and fittings other than those mentioned are to be agreed with the seller by separate negotiation.
- COUNCIL TAXA payment made to your local authority in order to pay for local services like schools, libraries, and refuse collection. The amount you pay depends on the value of the property.Read more about council Tax in our glossary page.
- Ask agent
- PARKINGDetails of how and where vehicles can be parked, and any associated costs.Read more about parking in our glossary page.
- Driveway
- GARDENA property has access to an outdoor space, which could be private or shared.
- Private garden
- ACCESSIBILITYHow a property has been adapted to meet the needs of vulnerable or disabled individuals.Read more about accessibility in our glossary page.
- Ask agent
Energy performance certificate - ask agent
Redfern Road, Oakthorpe, DE12
Add an important place to see how long it'd take to get there from our property listings.
__mins driving to your place
Get an instant, personalised result:
- Show sellers you’re serious
- Secure viewings faster with agents
- No impact on your credit score

Your mortgage
Notes
Staying secure when looking for property
Ensure you're up to date with our latest advice on how to avoid fraud or scams when looking for property online.
Visit our security centre to find out moreDisclaimer - Property reference P2763. The information displayed about this property comprises a property advertisement. Rightmove.co.uk makes no warranty as to the accuracy or completeness of the advertisement or any linked or associated information, and Rightmove has no control over the content. This property advertisement does not constitute property particulars. The information is provided and maintained by Newton Fallowell, Ashby-De-La-Zouch. Please contact the selling agent or developer directly to obtain any information which may be available under the terms of The Energy Performance of Buildings (Certificates and Inspections) (England and Wales) Regulations 2007 or the Home Report if in relation to a residential property in Scotland.
*This is the average speed from the provider with the fastest broadband package available at this postcode. The average speed displayed is based on the download speeds of at least 50% of customers at peak time (8pm to 10pm). Fibre/cable services at the postcode are subject to availability and may differ between properties within a postcode. Speeds can be affected by a range of technical and environmental factors. The speed at the property may be lower than that listed above. You can check the estimated speed and confirm availability to a property prior to purchasing on the broadband provider's website. Providers may increase charges. The information is provided and maintained by Decision Technologies Limited. **This is indicative only and based on a 2-person household with multiple devices and simultaneous usage. Broadband performance is affected by multiple factors including number of occupants and devices, simultaneous usage, router range etc. For more information speak to your broadband provider.
Map data ©OpenStreetMap contributors.





