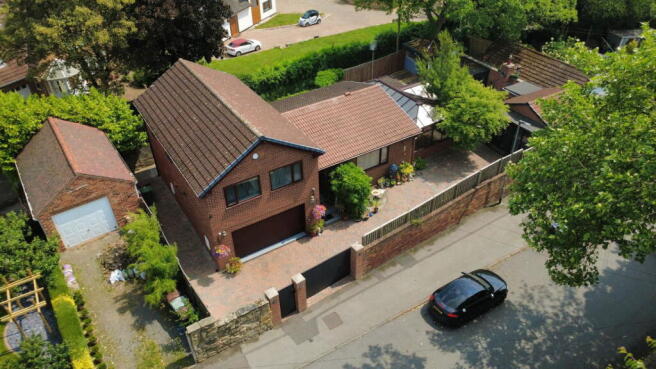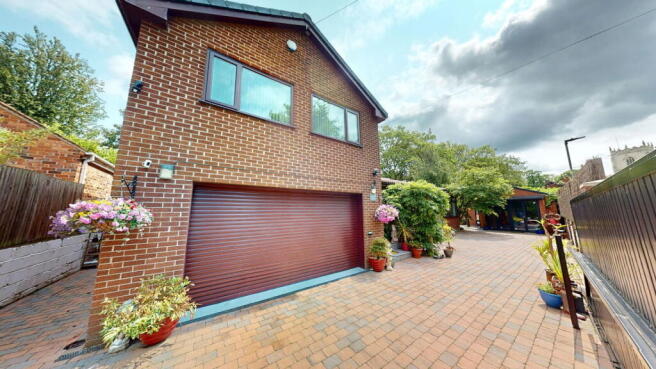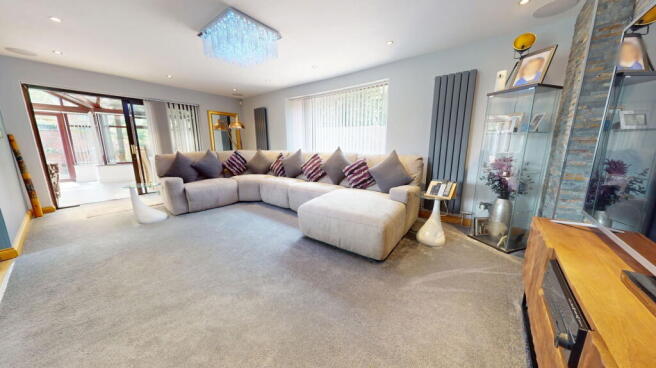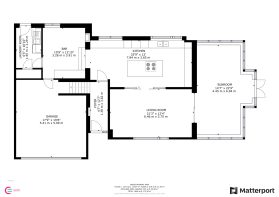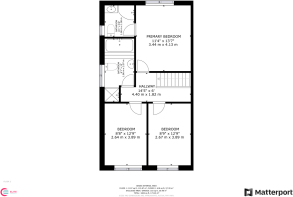Northfield Lane, South Kirkby, WF9

- PROPERTY TYPE
Detached
- BEDROOMS
3
- BATHROOMS
2
- SIZE
Ask agent
- TENUREDescribes how you own a property. There are different types of tenure - freehold, leasehold, and commonhold.Read more about tenure in our glossary page.
Freehold
Key features
- ** GUIDE PRICE - £375,000 to £390,000 **
- 3 bedrooms, 2 bathrooms with flexible, modern layouts
- High-spec Siemens kitchen appliances and bespoke quartz worktops
- Separate snug area with remote-controlled fire, integrated audio system, bar area and wine cooler
- Recently refurbished main bedroom with plush carpets, open wardrobes & dressing area
- Modern glass balustrade and oak doors on stylish upstairs landing
- Utility room with dishwasher, washing machine, and fitted storage
- Secure electric driveway gate and lockable pedestrian entrance
- Texecom alarm system and Halo smart home heating setup
- Large loft spaces with potential to convert to 5 bedrooms and garage flat option
Description
** GUIDE PRICE - £375,000 to £390,000 **
Located in South Kirkby, this standout 3-bedroom, 2-bathroom home offers smart, stylish living across two well-planned floors — designed with a focus on functionality, design, and space to enjoy.
From the moment you walk in, it’s clear this home has been built for both everyday living and entertaining. The ground floor opens into two generous living areas, a high-spec main kitchen, and a separate kitchenette/snug — perfect for hosting, relaxing, or keeping family life flowing.
Kitchen highlights include:
- Dual Siemens ovens, plus steam oven, microwave, coffee machine, and warming drawer
- Bespoke 30mm quartz worktops and island with matching window sills
- Double “Belfast” style ceramic sink with chopping board covers
- Inbuilt dual fridges and freezers, induction hob with downdraft extractor, and hot water tap with filter
- Integrated Yamaha ceiling speakers and twin LED lighting modes
- USB sockets, Kardean flooring, porcelain tiles with underfloor heating
- Snug area with remote-controlled fire, vertical radiator as well as wine cooler, full bar setup, and comfy seating for social evenings.
- Utility room with glass splashback, fitted storage, dishwasher, washing machine, and porcelain tiles continued into the toilet
The upstairs doesn’t disappoint. The landing features a modern glass balustrade, oak doors, and tiled walls, combining sleek style with practical durability.
Bedrooms and bathrooms:
The main bedroom has been recently refurbished with plush carpets, modern open wardrobes, a feature dressing area with wood panelling, mirrors and spotlights, and an ensuite with spotlighting. Secondary bedrooms are spacious and flexible for family, guests, or workspace. Bathrooms include a luxurious jacuzzi tub and a modern, fully tiled second bathroom with warm beige tones.
Outside:
The conservatory overlooks and provides direct access to a large decked garden area with an outdoor bar/kitchen and covered hot tub — ideal for year-round entertaining. An external garage/studio with bifold doors and separate electrics offers flexible space perfect for home working or guests. Additional features include a rainwater system with powder-coated, meshed metal gutters, a sliding electric driveway gate plus a lockable pedestrian entrance, external lighting, a Texecom alarm system, and a Halo smart home system linked to the 2024-installed 40kW Ideal Standard combi boiler (with a 12-year warranty).
Additional key features include high ceilings, statement lighting, herringbone flooring, polished skirting boards, oak lockable doors, large loft spaces upstairs and downstairs, and plans available to convert to a 5-bedroom layout plus options to convert the double garage into a separate flat.
Whether raising a family, entertaining friends, or working from home, this home is designed to deliver space, style, and practical living.
- COUNCIL TAXA payment made to your local authority in order to pay for local services like schools, libraries, and refuse collection. The amount you pay depends on the value of the property.Read more about council Tax in our glossary page.
- Band: D
- PARKINGDetails of how and where vehicles can be parked, and any associated costs.Read more about parking in our glossary page.
- Yes
- GARDENA property has access to an outdoor space, which could be private or shared.
- Yes
- ACCESSIBILITYHow a property has been adapted to meet the needs of vulnerable or disabled individuals.Read more about accessibility in our glossary page.
- Ask agent
Northfield Lane, South Kirkby, WF9
Add an important place to see how long it'd take to get there from our property listings.
__mins driving to your place
Get an instant, personalised result:
- Show sellers you’re serious
- Secure viewings faster with agents
- No impact on your credit score
Your mortgage
Notes
Staying secure when looking for property
Ensure you're up to date with our latest advice on how to avoid fraud or scams when looking for property online.
Visit our security centre to find out moreDisclaimer - Property reference S1339642. The information displayed about this property comprises a property advertisement. Rightmove.co.uk makes no warranty as to the accuracy or completeness of the advertisement or any linked or associated information, and Rightmove has no control over the content. This property advertisement does not constitute property particulars. The information is provided and maintained by Elite Property, Doncaster. Please contact the selling agent or developer directly to obtain any information which may be available under the terms of The Energy Performance of Buildings (Certificates and Inspections) (England and Wales) Regulations 2007 or the Home Report if in relation to a residential property in Scotland.
*This is the average speed from the provider with the fastest broadband package available at this postcode. The average speed displayed is based on the download speeds of at least 50% of customers at peak time (8pm to 10pm). Fibre/cable services at the postcode are subject to availability and may differ between properties within a postcode. Speeds can be affected by a range of technical and environmental factors. The speed at the property may be lower than that listed above. You can check the estimated speed and confirm availability to a property prior to purchasing on the broadband provider's website. Providers may increase charges. The information is provided and maintained by Decision Technologies Limited. **This is indicative only and based on a 2-person household with multiple devices and simultaneous usage. Broadband performance is affected by multiple factors including number of occupants and devices, simultaneous usage, router range etc. For more information speak to your broadband provider.
Map data ©OpenStreetMap contributors.
