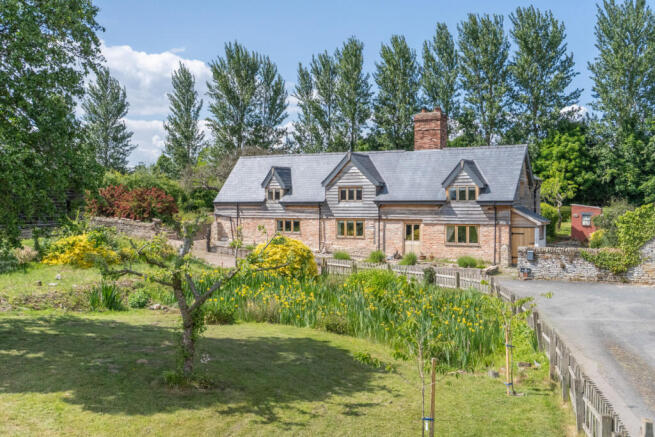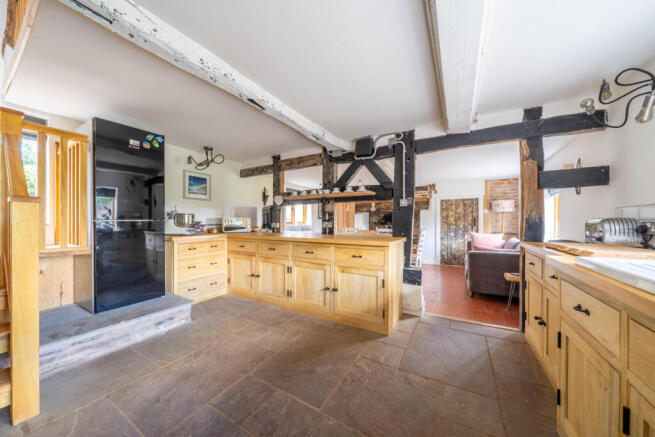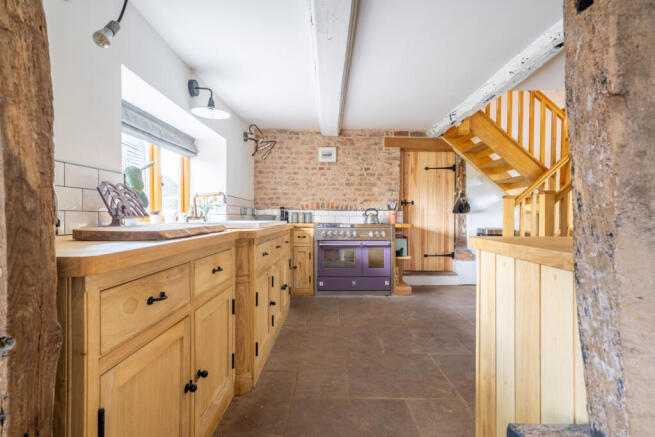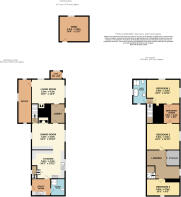Shobdon, Leominster

- PROPERTY TYPE
Detached
- BEDROOMS
3
- BATHROOMS
2
- SIZE
2,167 sq ft
201 sq m
- TENUREDescribes how you own a property. There are different types of tenure - freehold, leasehold, and commonhold.Read more about tenure in our glossary page.
Freehold
Key features
- Blend of original character and modern finishes throughout
- Living room with wood-burning stove
- Open-plan kitchen and dining room with inglenook fireplace
- Approx. 0.6-acre plot with driveway and ample parking
- Gardens to front and rear including wildlife pond
Description
Hillhampton Farm is a superb detached residence that combines the charm of a traditional farmhouse with sympathetic modern enhancements. It has been completely renovated and remodelled throughout to create the beautiful home on offer today.
You enter the home into a large lobby that offers access to the main reception rooms. The living room to your right is generously sized with traditional beams, a Clearview wood-burning stove set into an impressive red brick fireplace with feature bread oven, and flagstone flooring, creating a warm and comfortable living environment. A door from here leads to a useful home office or additional reception space with views out over the garden.
The other side of the living room is the open-plan dining room and kitchen which have exposed original timbers between to create a nice feature and lovely open social space. The dining area enjoys double aspect windows, looking out over the front and rear, has quarry tile flooring and an impressive inglenook fireplace with Clearview woodburning stove in situ.
The kitchen has been fully fitted with bespoke Oak cabinetry, double sink, a large range-style cooker (available by separate negotiation), and exposed brickwork for added character. The space is light and open, ideal for entertaining and everyday living. Again this room enjoys double aspect to the front and rear.
A utility room is conveniently located off the kitchen, offering another sink, worktop space, room for appliances and door to outside. Adjacent to this is a modern ground floor shower room with WC.
Stairs rise from the kitchen to a spacious landing, with room for another home office. There is also recently fitted bespoke made wardrobes along one side, offering ample storage. All three bedrooms are doubles. Bedroom 3 has a window to the side aspect and bedroom 2 to the front.
The principal bedroom has its own staircase which rises through a door from the dining room. This excellent sized double enjoys double aspect to the front and side elevation. It also benefits from a beautifully fitted contemporary ensuite bathroom comprising a freestanding roll-top bath with window out to the garden, separate walk-in shower, WC and wash hand basin. To the other end of the room is a walk in dressing room, the other side of this has a door to bedroom 2 which could be blocked off if required.
Outside, a gravelled driveway leads to the house, providing ample parking. The total plot extends to approximately 0.6 of an acre. The front garden has a mature wildlife pond featuring ample plants and the rest of the frontage is predominantly laid to lawn with a couple of mature trees and bordered by fencing and plants.
To the rear of the house, the garden has been divided into different areas to enjoy. There are large areas laid to lawn which are bordered by mature hedging and well stocked herbaceous borders. There is access to the external store and to the side of the home.
This property, plot and location has a lot to offer and must be viewed to be fully appreciated.
Buyers Compliance Administration Fee: In accordance with The Money Laundering Regulations 2007, Agents are required to carry out due diligence on all Clients to confirm their identity, including eventual buyers of a property. The Agents use electronic verification system to verify Clients’ identity. This is not a credit check so will have no effect on credit history though may check details you supply against any particulars on any database to which they have access. By placing an offer on a property you agree that if your offer is accepted, subject to contract, we as Agents for the seller can complete this check for a fee of £75 inc VAT (£62.50 + VAT) per property transaction, non-refundable under any circumstance. A record of the search will be retained by the Agents
Directions
Head South from Ludlow past the Charlton Arms through Ludford on the B4361 taking the next right towards Overton. Continue through Richards Castle, keeping on the road as it bends sharply to the right away from signposted Leominster. Stay on the B4362 through Mortimers Cross and on into Shobdon, you pass the Bateman Arms on your left, immediately after Shobdon Primary School on your left take the next right hand turn and drive up this lane until the end.
- COUNCIL TAXA payment made to your local authority in order to pay for local services like schools, libraries, and refuse collection. The amount you pay depends on the value of the property.Read more about council Tax in our glossary page.
- Band: F
- PARKINGDetails of how and where vehicles can be parked, and any associated costs.Read more about parking in our glossary page.
- Yes
- GARDENA property has access to an outdoor space, which could be private or shared.
- Yes
- ACCESSIBILITYHow a property has been adapted to meet the needs of vulnerable or disabled individuals.Read more about accessibility in our glossary page.
- Ask agent
Shobdon, Leominster
Add an important place to see how long it'd take to get there from our property listings.
__mins driving to your place
Get an instant, personalised result:
- Show sellers you’re serious
- Secure viewings faster with agents
- No impact on your credit score
Your mortgage
Notes
Staying secure when looking for property
Ensure you're up to date with our latest advice on how to avoid fraud or scams when looking for property online.
Visit our security centre to find out moreDisclaimer - Property reference LWL250231. The information displayed about this property comprises a property advertisement. Rightmove.co.uk makes no warranty as to the accuracy or completeness of the advertisement or any linked or associated information, and Rightmove has no control over the content. This property advertisement does not constitute property particulars. The information is provided and maintained by Nock Deighton, Ludlow. Please contact the selling agent or developer directly to obtain any information which may be available under the terms of The Energy Performance of Buildings (Certificates and Inspections) (England and Wales) Regulations 2007 or the Home Report if in relation to a residential property in Scotland.
*This is the average speed from the provider with the fastest broadband package available at this postcode. The average speed displayed is based on the download speeds of at least 50% of customers at peak time (8pm to 10pm). Fibre/cable services at the postcode are subject to availability and may differ between properties within a postcode. Speeds can be affected by a range of technical and environmental factors. The speed at the property may be lower than that listed above. You can check the estimated speed and confirm availability to a property prior to purchasing on the broadband provider's website. Providers may increase charges. The information is provided and maintained by Decision Technologies Limited. **This is indicative only and based on a 2-person household with multiple devices and simultaneous usage. Broadband performance is affected by multiple factors including number of occupants and devices, simultaneous usage, router range etc. For more information speak to your broadband provider.
Map data ©OpenStreetMap contributors.







