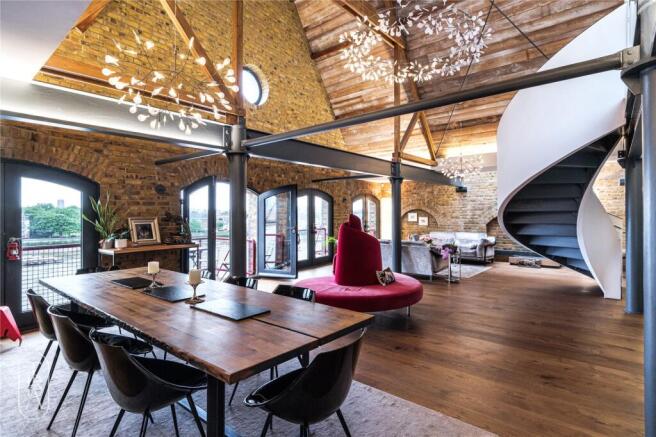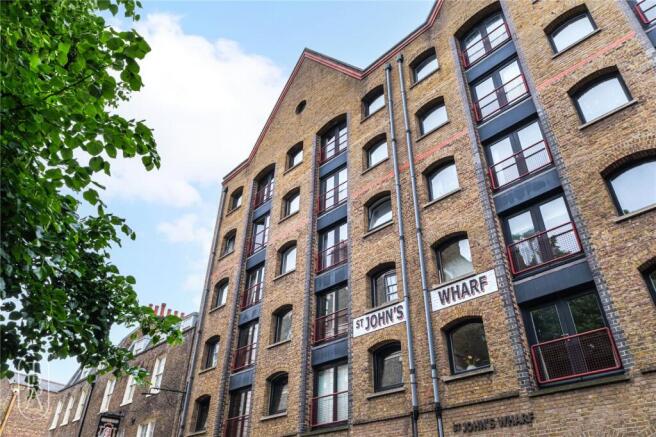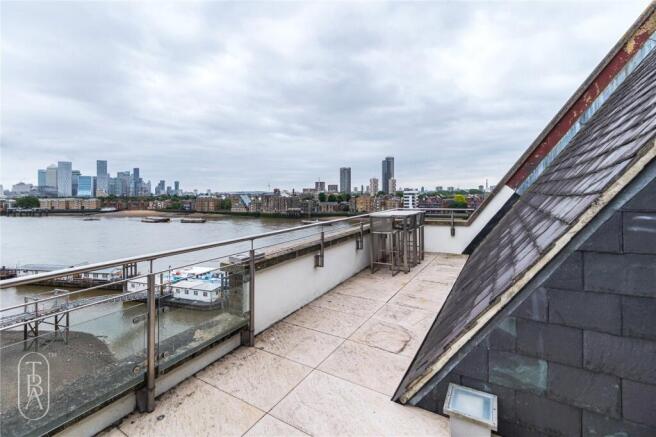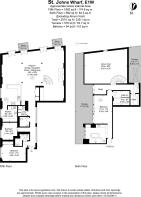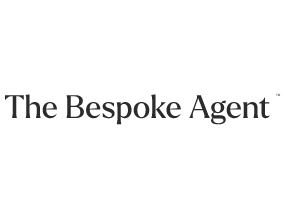
Wapping High Street, London, E1W

- PROPERTY TYPE
Penthouse
- BEDROOMS
3
- BATHROOMS
2
- SIZE
2,574 sq ft
239 sq m
Key features
- Triple height c.7.5m ceiling
- Twin private terraces
- River Thames views
Description
Meticulously designed by Italian based architect and interior designer Elisabetta Tovo, founder of GAP Studio Asti under the inspiring eyes of the current owner, this one-of-one Penthouse loft apartment in St John’s Wharf defines Bespoke.
Spanning close to 2,600 sqft (approx.) on the top two floors of a prominent former Victorian Warehouse Building, this south facing Penthouse comprises of 3 double bedrooms, 2 en-suite bathrooms (plus WC), 2 private roof terraces plus four balconies with panoramic views across the river to Canary Wharf.
The unassuming entrance of the apartment draws you down a hallway into the main living space by the emerging view of the river. The four south facing balconies take up an entire wall and are directly over the river. There are two juliette and two full balconies. Once in the main living space the area opens up to a triple height (c.7.75 metre), vaulted elm wood ceiling and an eye-catching ribbon staircase leading to the next floor. Again, custom built with materials sourced from Italy.
Many homes state, ‘perfect for entertaining’ but few deliver a set-up quite like this…there are two kitchens and both have river views. The show piece is the open plan, tailor-made kitchen with stainless steel cabinets and black slate counters with lead detailing. Built-in Miele appliances include an induction hob, under-counter fridge, dishwasher, and drinks cabinet. There is also a 120 bottle capacity Transtherm wine cabinet. Slip around the corner and in the back is a smaller kitchen that comfortably functions daily as the main kitchen and as additional when entertaining. The biggest character in this room goes to the full size Sub-Zero American style fridge freezer. There are more integrated Miele appliances in this kitchen, including another hob and dishwasher, an oven, microwave, plate warming drawers and a built-in coffee machine. As to be expected, the utility room is separate to all of this and located down the entrance hall and comes complete with sink and stacked washer and drier machines.
Designed around ‘zoning’, the vast c.38ft wide, triple aspect reception is perfectly divided, featuring the dining room space across from the open plan kitchen with enough room for a 10 seat table and chair set. The separate lounge area is on the opposite end of the room and the ‘TV room’ is tucked behind the curve of the ribbon staircase. The TV room boasts an Italian custom made built-in cabinet across the entire wall. And there is still central space between all of these designated areas to mingle and enjoy the view. The entire 5th floor has wide-board walnut flooring with underfloor heating and air conditioning in all of the rooms.
The bedrooms on the 5th floor are southeast facing with river views. The larger bedroom has an en-suite shower-room and the other is currently utilised as a home gym. The substantial guest bathroom/powder room is off the hallway and is also plumbed for a shower.
Heading up to the next floor, the sense of the vast space increases as you reach closer to the roof pitch. This floor benefits from double height, 5.2m high peaking ceilings. The principal bedroom has an entire wall, floor-to-ceiling, of sliding door windows with river views and access to the main terrace. There is a walk-in wardrobe to one side and an incredible, fully tiled en-suite bathroom on the other. Specification was maximised here with not only a raindrop shower but more importantly a reverse filling infinity bathtub dominates the room with views out towards the river. The entire 6th floor is tiled and has underfloor heating. There is air-conditioning in the principal bedroom. There is a separate sliding door access to the main terrace outside of the principal bedroom. The main terrace is southeast facing and spans half the length of the building, 430 sqft, and is ideal for entertaining. The smaller second terrace is accessed from the opposite side of the 6th floor walkway. A useful room currently being used for storage is across from the second terrace and is plumbed for a shower room should the next owner wish to install one.
St John’s Wharf benefits from all the essentials including; lift access, onsite porter and underground, secure parking – 1x car parking space is included. The service charge also includes water and heating billings for the penthouse.
Flanked by the River Thames on one side and Wapping Rose Gardens on the other, Wapping High Street offers not only traditional cobblestones but a blend of industrial buildings with local neighbourhood feel that’s rarely found in London.
Tobacco Dock, St Katharine Docks, and Tower Bridge are all within a mile’s walk. Closer still, Wapping High Street offers a charming selection of riverside pubs, cafés, and restaurants — including The Captain Kidd, The Prospect of Whitby, Il Bordello, Urban Baristas, the award-winning seafood spot Smiths, and a popular Saturday farmers' market. Nearby Wapping Lane hosts a butcher shop, Sainsbury’s Local, Post Office, pharmacy and NHS Health Centre. Wapping is well-connected by a bus route into central London, reaching destinations like St Paul’s, Aldgate, and Liverpool Street and a bus route into Canary Wharf. Wapping Overground and Limehouse DLR stations are also within easy walking distance.
Brochures
Particulars- COUNCIL TAXA payment made to your local authority in order to pay for local services like schools, libraries, and refuse collection. The amount you pay depends on the value of the property.Read more about council Tax in our glossary page.
- Band: H
- PARKINGDetails of how and where vehicles can be parked, and any associated costs.Read more about parking in our glossary page.
- Yes
- GARDENA property has access to an outdoor space, which could be private or shared.
- Yes
- ACCESSIBILITYHow a property has been adapted to meet the needs of vulnerable or disabled individuals.Read more about accessibility in our glossary page.
- Ask agent
Wapping High Street, London, E1W
Add an important place to see how long it'd take to get there from our property listings.
__mins driving to your place
Get an instant, personalised result:
- Show sellers you’re serious
- Secure viewings faster with agents
- No impact on your credit score
Your mortgage
Notes
Staying secure when looking for property
Ensure you're up to date with our latest advice on how to avoid fraud or scams when looking for property online.
Visit our security centre to find out moreDisclaimer - Property reference TBA250103. The information displayed about this property comprises a property advertisement. Rightmove.co.uk makes no warranty as to the accuracy or completeness of the advertisement or any linked or associated information, and Rightmove has no control over the content. This property advertisement does not constitute property particulars. The information is provided and maintained by The Bespoke Agent, London. Please contact the selling agent or developer directly to obtain any information which may be available under the terms of The Energy Performance of Buildings (Certificates and Inspections) (England and Wales) Regulations 2007 or the Home Report if in relation to a residential property in Scotland.
*This is the average speed from the provider with the fastest broadband package available at this postcode. The average speed displayed is based on the download speeds of at least 50% of customers at peak time (8pm to 10pm). Fibre/cable services at the postcode are subject to availability and may differ between properties within a postcode. Speeds can be affected by a range of technical and environmental factors. The speed at the property may be lower than that listed above. You can check the estimated speed and confirm availability to a property prior to purchasing on the broadband provider's website. Providers may increase charges. The information is provided and maintained by Decision Technologies Limited. **This is indicative only and based on a 2-person household with multiple devices and simultaneous usage. Broadband performance is affected by multiple factors including number of occupants and devices, simultaneous usage, router range etc. For more information speak to your broadband provider.
Map data ©OpenStreetMap contributors.
