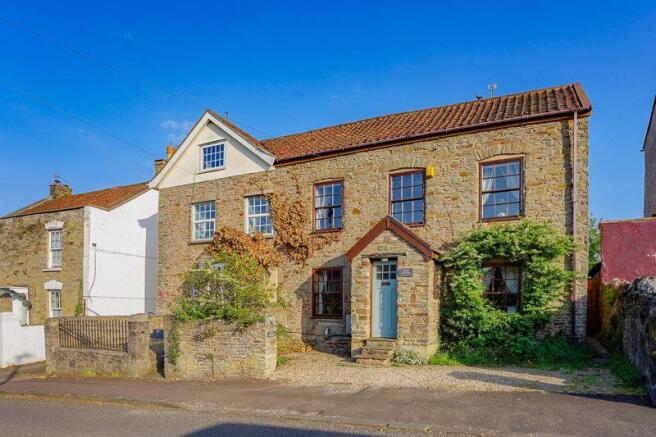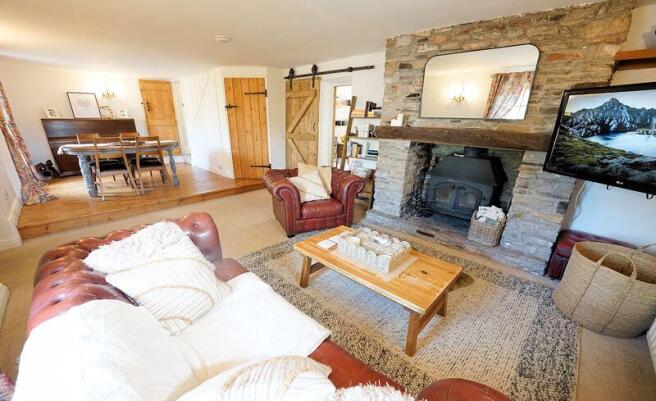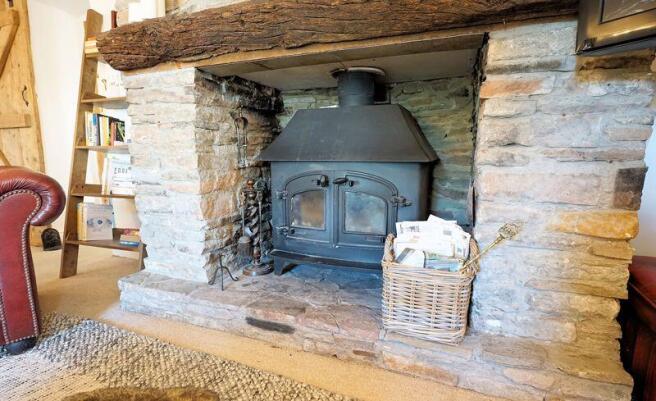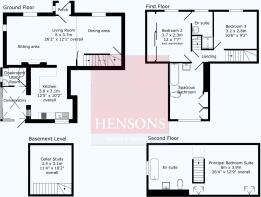
A fascinating period cottage in North Street

- PROPERTY TYPE
Cottage
- BEDROOMS
3
- BATHROOMS
3
- SIZE
Ask agent
- TENUREDescribes how you own a property. There are different types of tenure - freehold, leasehold, and commonhold.Read more about tenure in our glossary page.
Freehold
Key features
- A beautiful character home with an extensive sunny garden and generous accommodation
Description
This historic semi detached home is enriched with a variety of character features including an impressive fireplace in the living room complete with a wood burning stove. Plank doors with Norfolk latches, exposed beams and floorboards add to the charm of the property and a number of the windows include original style shutters.
Where renovations have been carried out, care has been taken to ensure that the new works blend with and enhance the style of the cottage creating a very comfortable home that offers superb space and a lovely atmosphere set in one of Nailsea's oldest lanes.
There are local amenities close by in North Street and Hannah More Road, while the town centre is around a 15 minute walk away with Nailsea offering a wide range of facilities. There are large Waitrose and Tesco supermarkets, a pedestrianised shopping centre, two health centres, a leisure centre with a Gym and a good selection of pubs, cafes and places to eat.
The Accommodation:
A classic gabled porch open to a further half glazed door that leads to a spacious double aspect living room that spans the full width of the cottage.
A pair of low sill sash windows with shutters allow an outlook to the front and there is a smaller window again with shutters to the side.
The dining area is visually separated from the sitting area by the rich polished boarded floor and doors open to both the staircase to the first floor and another staircase that descends to the basement level study.
In the sitting area the exposed local stone chimney breast and fireplace frames a wood burning stove that adds even more character and a dairy style plank door leads through to the kitchen.The kitchen is equipped with a range of wall and floor cupboards and offers ample appliance space. The outlook from here is to the rear garden and an open doorway set in and exposed stone wall leads through to a lean to conservatory that the present owners tell us that they love to sit in or head out to the private gravelled terrace with the lawn stretching away beyond.A door also opens to a cloakroom- utility room with a WC, plumbing for a washing machine, wall cupboards and a Vaillant combi boiler.
The preset owners, a professional couple each has a study - office at home, one using the third double bedroom and one using the basement level cellar with high speed broadband available throughout the cottage.
Heading to the first floor there are two bedrooms, both double rooms with the larger room currently used simply as a dressing room with a shower room en suite and a wall to wall range of fitted wardrobes.
The bathroom on this floor is exceptionally spacious with built in linen storage, a low window, feature boarded floor and a traditional white suite comprising a bath with shower over, a close coupled WC and wash basin.
A second staircase rises from the landing to the second floor.
On the second floor, the attic level principal bedroom is another charming room that again spans the full width of the cottage with sloping ceilings having roof windows, exposed beams and an open plan bathroom complete with a slipper bath set next to a window where you might enjoy sunset views.
Outside:
To the front, a gravelled area provides a parking space with a path and gate to the side leading to the rear where a gravelled terrace adjoins the conservatory with a wood store to one side. The terrace enjoys complete privacy largely due to the cottage to the right having no windows to the rear!
An arbour, flanked by a series of shrubs and bushes opens to the lawn that stretches away from the cottage for a considerable distance to the south. Well stocked mature borders are arranged around the lawn and at the bottom of the garden a stone built outbuilding with power connected is suitable for a variety of uses including a workshop hobbies area.
There is also a greenhouse, and a timber garden shed, again with power connected.
Services & Outgoings:
Mains water, gas, electricity and drainage are connected. Gas fired central heating through radiators with a Vaillant combi boiler. Hi speed broadband services are available and Cable broadband TV. etc. is available in North Street.
According to the energy performance certificate, the living accommodation extends to 127sq.m - 1367sq.ft
Council Tax Band D.
Energy Performance:
The cottage was assessed for energy efficiency in October 2015 at Band E-40.Construction:
The cottage is traditionally constructed.
Mortgages & Finance:
There is a bewildering choice of Mortgages if that is indeed your preferred funding option.Our fully qualified independent financial advisor (I.F.A.), Graham will be pleased to provide FREE, Impartial advice as you need it.
Viewing:
By appointment with HENSONS
Brochures
Property BrochureFull Details- COUNCIL TAXA payment made to your local authority in order to pay for local services like schools, libraries, and refuse collection. The amount you pay depends on the value of the property.Read more about council Tax in our glossary page.
- Band: D
- PARKINGDetails of how and where vehicles can be parked, and any associated costs.Read more about parking in our glossary page.
- Yes
- GARDENA property has access to an outdoor space, which could be private or shared.
- Yes
- ACCESSIBILITYHow a property has been adapted to meet the needs of vulnerable or disabled individuals.Read more about accessibility in our glossary page.
- Ask agent
A fascinating period cottage in North Street
Add an important place to see how long it'd take to get there from our property listings.
__mins driving to your place
Get an instant, personalised result:
- Show sellers you’re serious
- Secure viewings faster with agents
- No impact on your credit score



Your mortgage
Notes
Staying secure when looking for property
Ensure you're up to date with our latest advice on how to avoid fraud or scams when looking for property online.
Visit our security centre to find out moreDisclaimer - Property reference 12553123. The information displayed about this property comprises a property advertisement. Rightmove.co.uk makes no warranty as to the accuracy or completeness of the advertisement or any linked or associated information, and Rightmove has no control over the content. This property advertisement does not constitute property particulars. The information is provided and maintained by Hensons, Nailsea. Please contact the selling agent or developer directly to obtain any information which may be available under the terms of The Energy Performance of Buildings (Certificates and Inspections) (England and Wales) Regulations 2007 or the Home Report if in relation to a residential property in Scotland.
*This is the average speed from the provider with the fastest broadband package available at this postcode. The average speed displayed is based on the download speeds of at least 50% of customers at peak time (8pm to 10pm). Fibre/cable services at the postcode are subject to availability and may differ between properties within a postcode. Speeds can be affected by a range of technical and environmental factors. The speed at the property may be lower than that listed above. You can check the estimated speed and confirm availability to a property prior to purchasing on the broadband provider's website. Providers may increase charges. The information is provided and maintained by Decision Technologies Limited. **This is indicative only and based on a 2-person household with multiple devices and simultaneous usage. Broadband performance is affected by multiple factors including number of occupants and devices, simultaneous usage, router range etc. For more information speak to your broadband provider.
Map data ©OpenStreetMap contributors.





