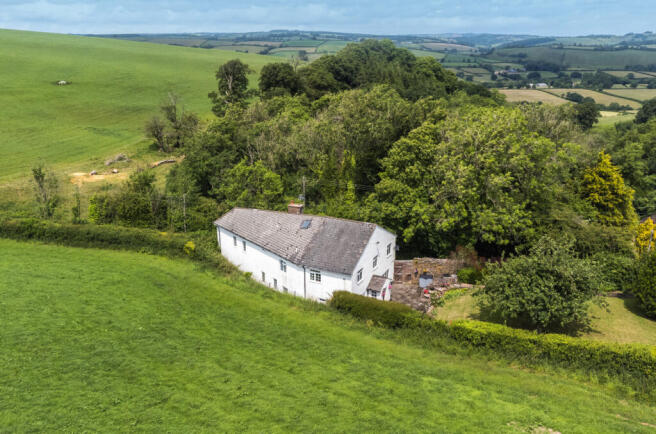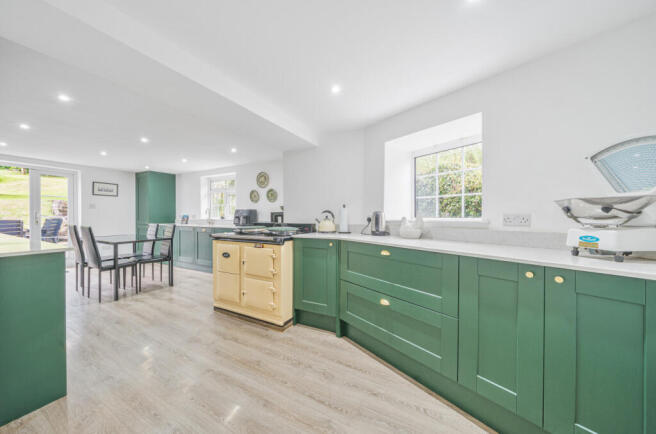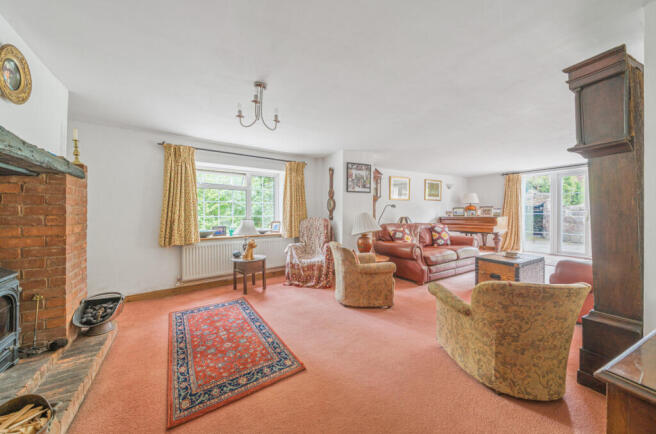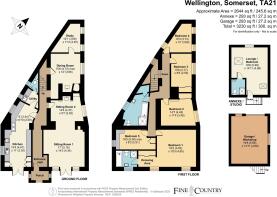
Ashbrittle, Wellington, Somerset, TA21

- PROPERTY TYPE
Detached
- BEDROOMS
5
- BATHROOMS
2
- SIZE
Ask agent
- TENUREDescribes how you own a property. There are different types of tenure - freehold, leasehold, and commonhold.Read more about tenure in our glossary page.
Freehold
Key features
- Peaceful rural setting with countryside views towards Exmoor and the Quantock Hills
- Characterful and quirky home offering over 2,600 sq ft of versatile living space
- Five bedrooms including a principal suite with dressing area and en-suite
- Spacious kitchen/breakfast room with doors to the garden and lovely views
- Multiple reception rooms including generous sitting room and separate dining area
- Detached garage/workshop with large studio/annexe space above
- Total plot of around 0.33 acres with suntrap garden, elevated deck, and summerhouse
- Ideal lifestyle opportunity with scope for home working, hobbies, or income potential
Description
In addition, a generous studio/annexe space above the garage/workshop presents a wealth of possibilities, whether for home working, hobbies, guest accommodation or further development (subject to the necessary consents).
Despite the peaceful setting, the property is conveniently located just 8 miles from Wellington, which provides a wide range of shops, including a Waitrose, and access to the M5 motorway at Junction 26. The neighbouring village of Appley offers a primary school, post office/store with café, and a well-regarded pub. The town of Bampton is also within easy reach and offers a further selection of amenities, including a doctor's surgery and another primary school.
Heniton Hill Cottage is a fantastic rural lifestyle opportunity with flexible space and a location that balances peace, privacy, and practicality.
SELLERS INSIGHT
We fell in love with our home on the day we viewed it on a snowy December day in 2010. It was warm, inviting and welcoming which we have felt ever since. From the quirky rooms to the fantastic views, from the lovely rural location to the quietness and seclusion it is wonderful and we’ll miss it.
STEP INSIDE
As soon as you study the floorplans, you begin to appreciate the individuality and slightly quirky layout of Heniton Hill Cottage, but it's when you visit in person that the full charm becomes clear. The layout cleverly combines a sense of space with cosier corners, offering nearly 2,600 sq ft of living accommodation that's both sociable and peaceful with views from every room.
A smart, contemporary kitchen/breakfast room forms the heart of the home, with electric Aga for cooking and double doors opening directly onto the gardens and enjoying views across the countryside beyond. The generous sitting room is perfect for gatherings, with ample space for family and friends, and another set of doors leading out to the gardens, seamlessly blending indoor and outdoor living. Located to the rear of the kitchen is the utility and cloak room.
To the rear of the house, two further versatile rooms provide ideal spaces for dining and working from home, giving flexibility to suit a range of lifestyle needs.
On the first floor, you'll find five bedrooms, each with its own individual charm and all enjoying wonderful views across the surrounding countryside. The principal bedroom benefits from its own en-suite and a useful dressing area, creating a peaceful and private retreat. A further well-appointed family bathroom serves the remaining rooms and includes both a separate bath and a walk-in shower, ideal for busy mornings or relaxing evenings.
STEP OUTSIDE
From the moment you arrive and step out onto the driveway, you're greeted by the peaceful rural setting and sweeping countryside views in every direction.
The property sits in a generous plot of just over a third of an acre, with beautifully kept gardens that follow the sun throughout the day.
An elevated summer house with a decked terrace provides the perfect spot to unwind with an evening drink and take in the sunset. The further up the garden you go, the more breath-taking the views become. The detached garage and workshop also feature a separate studio/living space above, deal for guests, working from home, or potential income with open work/living space and en-suite shower room.
To the front of the garage/studio a blocked paved driveway provides parking for a number of vehicles.
NOTES /SERVICES
Private water (from neighbouring farm) and private drainage. LPG gas central heating and mains electricity.
We encourage you to check before viewing a property the potential broadband speeds and mobile signal coverage. You can do so by visiting
From our office in Wellington turn left into Fore Street and continue out of the town in the Exeter direction for c. 2 miles. You will pass the Beam Bridge on your left and at the top of the hill enter the dual carriageway turning right signposted to Ashbrittle and Holcombe Rogus. Follow the signs to the village and proceed through Ashbrittle taking the Huntsham/Hockworthy turning and continue for about .75 mile and on the brow of the hill (which is a junction) continue straight over and the property will be found down on the left (magnolia rendered).
Brochures
Particulars- COUNCIL TAXA payment made to your local authority in order to pay for local services like schools, libraries, and refuse collection. The amount you pay depends on the value of the property.Read more about council Tax in our glossary page.
- Band: F
- PARKINGDetails of how and where vehicles can be parked, and any associated costs.Read more about parking in our glossary page.
- Yes
- GARDENA property has access to an outdoor space, which could be private or shared.
- Yes
- ACCESSIBILITYHow a property has been adapted to meet the needs of vulnerable or disabled individuals.Read more about accessibility in our glossary page.
- Ask agent
Energy performance certificate - ask agent
Ashbrittle, Wellington, Somerset, TA21
Add an important place to see how long it'd take to get there from our property listings.
__mins driving to your place
Get an instant, personalised result:
- Show sellers you’re serious
- Secure viewings faster with agents
- No impact on your credit score
Your mortgage
Notes
Staying secure when looking for property
Ensure you're up to date with our latest advice on how to avoid fraud or scams when looking for property online.
Visit our security centre to find out moreDisclaimer - Property reference WEL180079. The information displayed about this property comprises a property advertisement. Rightmove.co.uk makes no warranty as to the accuracy or completeness of the advertisement or any linked or associated information, and Rightmove has no control over the content. This property advertisement does not constitute property particulars. The information is provided and maintained by Fine & Country, Wellington. Please contact the selling agent or developer directly to obtain any information which may be available under the terms of The Energy Performance of Buildings (Certificates and Inspections) (England and Wales) Regulations 2007 or the Home Report if in relation to a residential property in Scotland.
*This is the average speed from the provider with the fastest broadband package available at this postcode. The average speed displayed is based on the download speeds of at least 50% of customers at peak time (8pm to 10pm). Fibre/cable services at the postcode are subject to availability and may differ between properties within a postcode. Speeds can be affected by a range of technical and environmental factors. The speed at the property may be lower than that listed above. You can check the estimated speed and confirm availability to a property prior to purchasing on the broadband provider's website. Providers may increase charges. The information is provided and maintained by Decision Technologies Limited. **This is indicative only and based on a 2-person household with multiple devices and simultaneous usage. Broadband performance is affected by multiple factors including number of occupants and devices, simultaneous usage, router range etc. For more information speak to your broadband provider.
Map data ©OpenStreetMap contributors.





