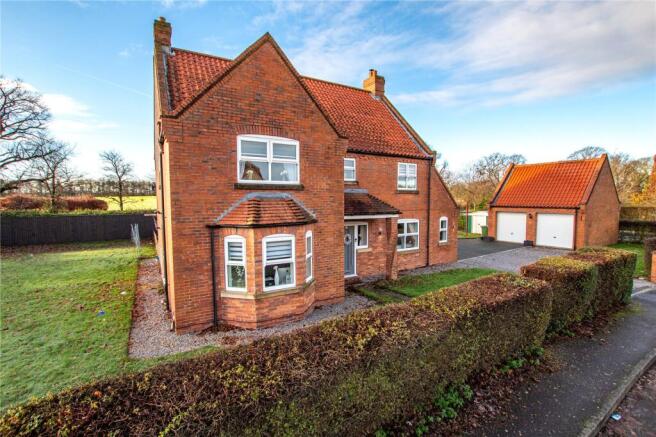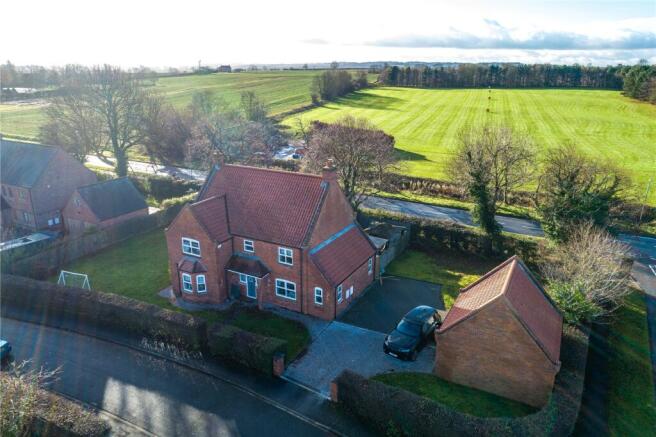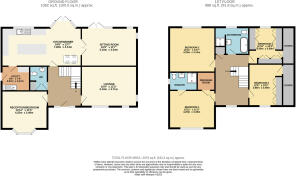The Drive, Waltham, Grimsby, DN37

- PROPERTY TYPE
Detached
- BEDROOMS
4
- BATHROOMS
2
- SIZE
Ask agent
- TENUREDescribes how you own a property. There are different types of tenure - freehold, leasehold, and commonhold.Read more about tenure in our glossary page.
Freehold
Key features
- Executive Detached House
- Luxury Property with Exceptional Finish
- Bespoke Fitted Kitchen/Diner by Grand Designs
- Four/Five Spacious Bedrooms
- Two/Three Reception Rooms
- Extensive Private Plot with Ample Off Road Parking
- Much Sought After & Exclusive Development
- Council Tax Band G
- EPC Rating
Description
The Drive is an exclusive development located off Cheapside within the much sought after village of Waltham, and contains a range of unique, executive properties that were built around the turn of the millennium. Each house contains signature touches while possessing charm and character that set them abundantly apart from most new build developments of that time.
The property is no exception to that rule. Possessing a wealth of space, versatile accommodation and an excellence in finishing that mean it would appeal to any interested party seeking a family home within this price bracket.
The plot alone is an impressive size, and the house is well separated from Cheapside itself by its generous rear gardens as well as fence and hedge. Aside from the wrap-around lawn, the garden includes a sheltered space, ideal for hot-tub or relaxation in the shade, and plentiful off road parking in the form of a large drive. A double garage concludes the facilities available externally but represents an impressively sized outbuilding ideal for parking, workshop, storage or a combination of all.
Within, the property immediately impresses a striking entrance hall with galleried landing above. Hard tiled, marble effect flooring enhances a bright and modern decor that creates a gleamingly clean and welcoming space - a trend that continues throughout. Off this hall can be located the first pair of sizable reception rooms. A stunning and comfortable dual aspect lounge complete with fire place, and a second well-proportioned room that is currently being utilised as a fifth double bedroom - though could just as easily be an additional sitting room, dining room or home office. A downstairs W/C including enclosed storage closet can also be found off the main hall.
The kitchen/diner is a bespoke masterpiece created by Grand Designs Kitchen and Bedrooms, and fits a wealth of counter and cabinet space within the huge room. Stylish and bright, a range of integral units, island, feature lighting and open dining space make this a fantastically unique room and as pragmatic as it is aesthetically pleasing. Ideal for busy family life as well as entertaining, this room forms one of the main highlights of the house. A matching utility space lays off the main kitchen which complements perfectly and provides yet more space to further enhance what is already on offer. An extended space enables access to the rear garden via patio doors.
As if this wasn't enough, a further dual aspect reception room can be accessed off the kitchen via double doors. This spacious sitting room contains a fuel burning stove as well as underfloor heating and access to the rear garden via another glazed door.
The first floor continues to show the ingenious design and scope of the property's original design which has been greatly improved upon yet further by the current owner's careful redevelopment over the years of their stewardship.
The principle bedroom suite includes both a walk in wardrobe as well as a well-equipped ensuite, while the bedroom itself is an incredible size, ideal for the addition of extra furniture and storage where required. All of the remaining bedrooms are equally as generous in space but have been vastly improved in places with the addition of bespoke storage and wardrobe units. This is especially the case in the third and fourth bedrooms, with the latter currently being utilised as a large dressing room though the option would always remain to revert it back to a double bedroom where required. Also accessed from these bedrooms is properly outfitted eaves storage. All this amounts to a home that has been greatly amplified by fitted storage space that makes it the envy of most modern houses.
Completing the accommodation is the majestic facility bathroom. A fully tiled space with both bath and partitioned shower, this is a bathroom of quality fitting that is well designed to deal with the demands of a large family while not sacrificing on the impressive aesthetic touches that are present throughout the entire property.
The recent build date of the house, coupled with its adherence to modern regulation, make this an efficient home to run, even for a property of its size. A modern gas central heating system combined with options for independent secondary heating and double glazing throughout mean that the temperature can be carefully controlled and regulated and the heat itself well retained.
There are few words to accurately describe the quality of this property which manages to be both fantastically practical and pragmatic while retaining the appeal and character of a singularly unique home.
Located only a minute or two from the A16, easy access to both Grimsby and Louth can be achieved while access to the closer amenities of the village itself render this a property with all the benefits of a home steeped in rural surroundings while still having the convenience of modern building techniques and easy access to shops, pubs, eateries and cafe's that can all be located within a mile or two.
This agent would recommend internal viewing to fully appreciate all that it has to offer.
Hall
Lounge
5.1m x 3.71m (16' 9" x 12' 2")
Kitchen/Diner
7.48m x 4.14m (24' 6" x 13' 7")
Sitting Room
5.1m x 3.54m (16' 9" x 11' 7")
Reception/Bedroom
4.25m x 3.48m (13' 11" x 11' 5")
Utility
2.57m x 2.27m (8' 5" x 7' 5")
WC
Landing
Bedroom 1
4.25m x 3.49m (13' 11" x 11' 5")
Ensuite
Dressing Room
Bedroom 2
4.25m x 4.13m (13' 11" x 13' 7")
Bedroom 3
3.86m x 3.09m (12' 8" x 10' 2")
Bedroom 4
3.6m x 3.09m (11' 10" x 10' 2")
Bathroom
Brochures
Particulars- COUNCIL TAXA payment made to your local authority in order to pay for local services like schools, libraries, and refuse collection. The amount you pay depends on the value of the property.Read more about council Tax in our glossary page.
- Band: G
- PARKINGDetails of how and where vehicles can be parked, and any associated costs.Read more about parking in our glossary page.
- Yes
- GARDENA property has access to an outdoor space, which could be private or shared.
- Yes
- ACCESSIBILITYHow a property has been adapted to meet the needs of vulnerable or disabled individuals.Read more about accessibility in our glossary page.
- Ask agent
The Drive, Waltham, Grimsby, DN37
Add an important place to see how long it'd take to get there from our property listings.
__mins driving to your place
Get an instant, personalised result:
- Show sellers you’re serious
- Secure viewings faster with agents
- No impact on your credit score
Your mortgage
Notes
Staying secure when looking for property
Ensure you're up to date with our latest advice on how to avoid fraud or scams when looking for property online.
Visit our security centre to find out moreDisclaimer - Property reference MAI230054. The information displayed about this property comprises a property advertisement. Rightmove.co.uk makes no warranty as to the accuracy or completeness of the advertisement or any linked or associated information, and Rightmove has no control over the content. This property advertisement does not constitute property particulars. The information is provided and maintained by Relo Estate Agents, Covering Grimsby. Please contact the selling agent or developer directly to obtain any information which may be available under the terms of The Energy Performance of Buildings (Certificates and Inspections) (England and Wales) Regulations 2007 or the Home Report if in relation to a residential property in Scotland.
*This is the average speed from the provider with the fastest broadband package available at this postcode. The average speed displayed is based on the download speeds of at least 50% of customers at peak time (8pm to 10pm). Fibre/cable services at the postcode are subject to availability and may differ between properties within a postcode. Speeds can be affected by a range of technical and environmental factors. The speed at the property may be lower than that listed above. You can check the estimated speed and confirm availability to a property prior to purchasing on the broadband provider's website. Providers may increase charges. The information is provided and maintained by Decision Technologies Limited. **This is indicative only and based on a 2-person household with multiple devices and simultaneous usage. Broadband performance is affected by multiple factors including number of occupants and devices, simultaneous usage, router range etc. For more information speak to your broadband provider.
Map data ©OpenStreetMap contributors.




