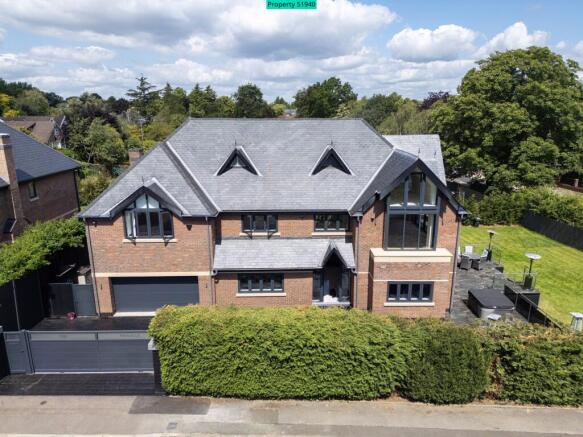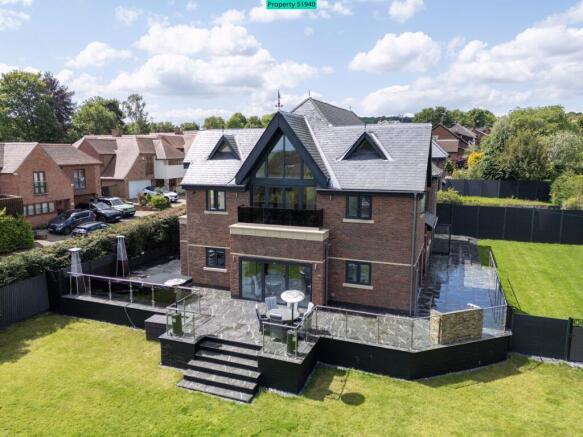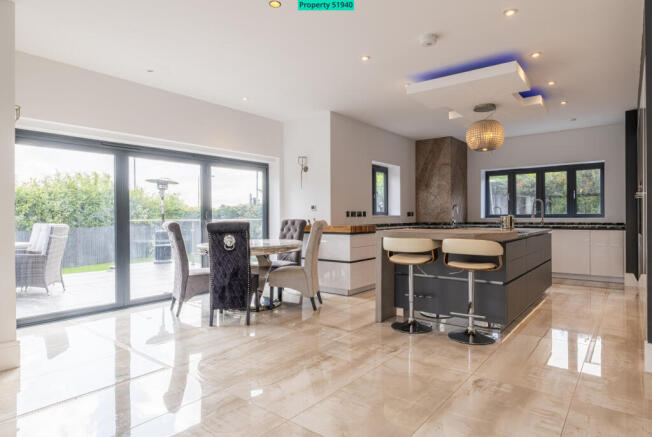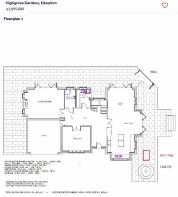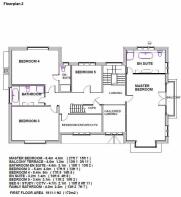Highgrove Gardens, Edwalton, Nottingham, NG12 4DF

- PROPERTY TYPE
Detached
- BEDROOMS
7
- BATHROOMS
6
- SIZE
Ask agent
- TENUREDescribes how you own a property. There are different types of tenure - freehold, leasehold, and commonhold.Read more about tenure in our glossary page.
Freehold
Key features
- 5011ft2 / 1/3 Acre Corner Plot
- 1500ft2 Driveway + Double Garage + Off Road Parking.
- Underfloor Heating ( NU-HEAT ) on both Ground Floor + First Floor.
- EPC Rating B ( 89 ) - Built using Super Thermal Blocks providing excellent energy efficiency.
- Electric Security Gate with Internal & External Intercom.
- CCTV/Alarm/CAT 6 Wiring/ Ceiling Music Speakers.
- 2000ft2 Wrap Around Italian Antico Gold Porcelain Patio with Hot Tub, Fire Pit & Rock BBQ.
- Double Height Entrance with Galleried Landing & Glass Balustrade.
- Solid Walnut Cantilevered Staircase.
- 40ft Kitchen/Family/Dining Room with Bespoke German Hacker Kitchen.
Description
Property number 51940. Click the "Request Details" button, submit the form and we'll text & email you within minutes, day or night.
*** OPEN DAY ***
SATURDAY 14TH JUNE 1100 - 1800
Viewings strictly by appointment
The owner of this architecturally impressive 7 Bed/6 Bath detached property has recently acquired an additional section of land from the neighbouring house enabling a complete remodelling of the garden area. The property now enjoys one of the largest plots in Nottingham's most prestigious area, Edwalton, with the corner plot now spanning 1/3 acre.
Increasing the plot size has enabled the formation of 2 distinct garden areas, these can be enjoyed separately or opened up to form a huge wrap around garden.
Family/Relaxing Back Garden - An enclosed private space, accessed from the Lounge or Family Kitchen Diner via 2 sets of Large Bi-Folds, providing an ideal area to relax or for children to play safely.
Entertaining Side Garden - This is a huge garden which incorporates an impressive Patio Area complete with Stone Clad BBQ, BRAND NEW Hot Tub and Sunken Feature Fire Pit. Heaters are also incorporated making it the perfect spot to entertain, even on colder days.
In addition to the 5011ft2 of living accommodation on offer, the property also has over 2000ft2 of Patio Space which wraps around both garden areas . This patio has been retiled with Italian Antico Gold Porcelain Tiles to complete what is now a stunning outside space.
THE PROPERTY
Ground Floor -
On entering the expansive Main Hallway, prepare to be impressed by the Double Height Ceiling Void, Galleried Landing with Glass Balustrade and Solid Walnut and Glass Cantilevered Staircase . The space is completed by Large Format Porcelain tiles, Feature Chandelier and Full Height Rear Window.
The Family Kitchen Diner runs the entire length of the property , measuring 40ft in length, and provides the perfect setting to relax or entertain. Features include a German Hacker Kitchen with a Central Island , Breakfast Bar, Granite Work Surfaces , Siemens Appliances , Integrated Wine Cooler and Quooker Tap. The Island has a Feature Chandelier which also serves as an extractor. Bifold doors open out on to both garden areas.
Further living accommodation on the Ground Floor comprises a Family Lounge with a Feature Rock Fireplace and access to the Rear Family Garden via bifold doors , Dining Room and Utility Room. A Wet Room with Shower and W/C has also been included on the Ground Floor to offer the option to use the Dining Room as a potential ground floor bedroom for elderly or disabled guests/relatives.
Access to a Double Garage from the Hallway completes the ground floor layout.
First Floor -
The Master Bedroom in this property is truly special , again spanning the entire length of the property with a Large Feature Window and Balcony. The complete Bathroom Ensuite contains a Free Standing Teardrop Bath, Offset Shower with Blue Glass Shower Tower and a magnificent tiled His & Hers Vanity Unit.
There are another 2 very large bedrooms on this level , 1 with an ensuite and the other having a Glazed Gablet Window running in to the roof which floods the room with sunlight.
A Family Bathroom, again fitted to a very high specification, and Bedrooms 6 and 7 complete this level . Bedroom 7 is currently used as an Office and CCTV Monitoring Room .
Second Floor -
A spectacular top level really finishes off this property with all rooms enjoying full height ceilings.
Bedroom 4 is a huge Guest Master Bedroom with it's own Walk-In Wardrobe Room with walnut finishing.
Bedroom 5 offers a unique space with 2 Glazed Gable Windows and a " wow factor " Freestanding Bath sitting on a Tiled Platform, providing lots of drama !
A Shower Room with large shower enclosure completes this final level .
If you're interested in this property please click the "request details" button above
- COUNCIL TAXA payment made to your local authority in order to pay for local services like schools, libraries, and refuse collection. The amount you pay depends on the value of the property.Read more about council Tax in our glossary page.
- Ask agent
- PARKINGDetails of how and where vehicles can be parked, and any associated costs.Read more about parking in our glossary page.
- Yes
- GARDENA property has access to an outdoor space, which could be private or shared.
- Yes
- ACCESSIBILITYHow a property has been adapted to meet the needs of vulnerable or disabled individuals.Read more about accessibility in our glossary page.
- Ask agent
Highgrove Gardens, Edwalton, Nottingham, NG12 4DF
Add an important place to see how long it'd take to get there from our property listings.
__mins driving to your place
Get an instant, personalised result:
- Show sellers you’re serious
- Secure viewings faster with agents
- No impact on your credit score
Your mortgage
Notes
Staying secure when looking for property
Ensure you're up to date with our latest advice on how to avoid fraud or scams when looking for property online.
Visit our security centre to find out moreDisclaimer - Property reference 51940. The information displayed about this property comprises a property advertisement. Rightmove.co.uk makes no warranty as to the accuracy or completeness of the advertisement or any linked or associated information, and Rightmove has no control over the content. This property advertisement does not constitute property particulars. The information is provided and maintained by Visum, Nationwide. Please contact the selling agent or developer directly to obtain any information which may be available under the terms of The Energy Performance of Buildings (Certificates and Inspections) (England and Wales) Regulations 2007 or the Home Report if in relation to a residential property in Scotland.
*This is the average speed from the provider with the fastest broadband package available at this postcode. The average speed displayed is based on the download speeds of at least 50% of customers at peak time (8pm to 10pm). Fibre/cable services at the postcode are subject to availability and may differ between properties within a postcode. Speeds can be affected by a range of technical and environmental factors. The speed at the property may be lower than that listed above. You can check the estimated speed and confirm availability to a property prior to purchasing on the broadband provider's website. Providers may increase charges. The information is provided and maintained by Decision Technologies Limited. **This is indicative only and based on a 2-person household with multiple devices and simultaneous usage. Broadband performance is affected by multiple factors including number of occupants and devices, simultaneous usage, router range etc. For more information speak to your broadband provider.
Map data ©OpenStreetMap contributors.
