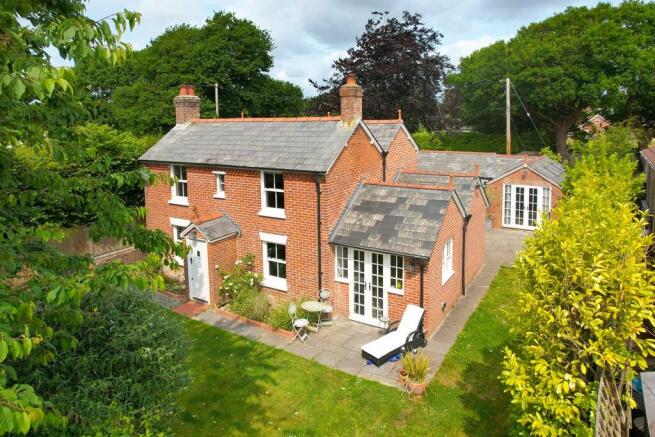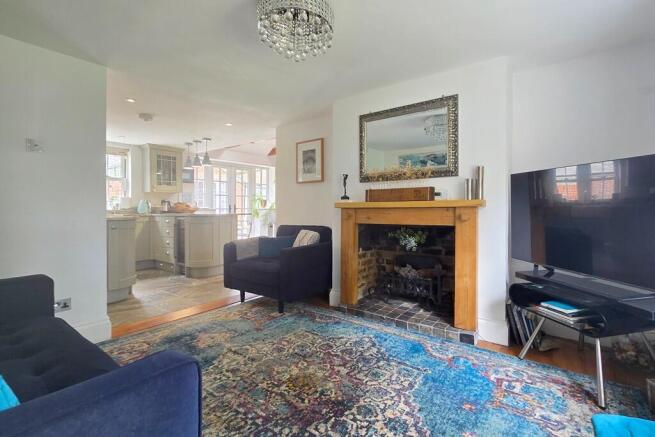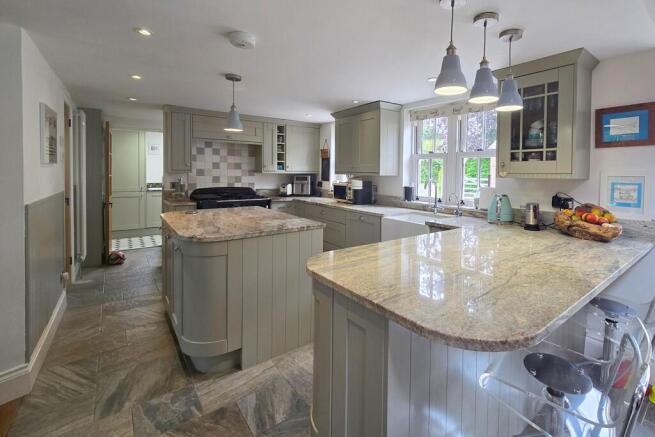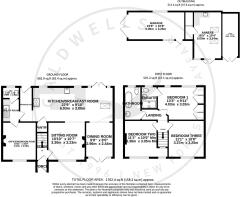
Bashley Road, Bashley, New Milton, Hampshire

- PROPERTY TYPE
Detached
- BEDROOMS
4
- BATHROOMS
2
- SIZE
Ask agent
- TENUREDescribes how you own a property. There are different types of tenure - freehold, leasehold, and commonhold.Read more about tenure in our glossary page.
Freehold
Key features
- Beautifully restored 1920s character cottage with four bedrooms
- Self-contained annexe with open-plan living & kitchenette, plus shower room
- Within walking distance of the open forest
- Single garage & off-road parking for three vehicles
- Private south-facing garden
- High-specification kitchen & separate dining room with garden access
- Bright sitting room with feature fireplace
- Ground floor bedroom/home office, plus utility room & cloakroom
- Spacious master bedroom with luxury en suite shower room
- Family bathroom
Description
THE GROUND FLOOR
The entrance hall welcomes you with stylish tiled flooring, underfloor heating, a modern vertical radiator, and useful built-in storage. From here, you step into the stunning kitchen/breakfast room, the heart of the home. It features a beautiful range of green shaker-style wall and base units topped with contrasting granite worktops, a breakfast bar, and a butler sink with mixer tap and drainer. Integrated appliances include a wine cooler, dishwasher, undercounter fridge, separate freezer, and a Range Master range-style cooker with extractor hood. Added conveniences include a pop-up power point, underfloor heating, a large under stairs storage cupboard, and double casement doors opening to the rear garden and annexe. Flowing seamlessly from the kitchen is the sitting room, complete with a sash-style window overlooking the south-facing garden, and a feature fireplace with tiled hearth and a wood burner flue in situ. The separate dining room enjoys a bright double aspect, continued tiled flooring, a charming vaulted ceiling, and double casement doors that open to the patio and garden - perfect for entertaining. The utility room matches the kitchen with shaker-style units and a quartz worktop, a butler sink with mixer tap, space/plumbing for a washing machine, and houses the Worcester combination boiler. Adjacent to this is the cloakroom, which features part-tiled walls, a wall-hung wash hand basin, WC, and a heated towel rail. Bedroom four/office is also on the ground floor, featuring original strip timber flooring, a character fireplace, and views over the rear garden. A secondary internal hallway includes a door to the garden and stairs leading to the first floor.
THE FIRST FLOOR
Upstairs, there are three generous double bedrooms; the main bedroom boasts a luxurious en suite with underfloor heating, tiled flooring and walls, a walk-in double shower with a glass screen and thermostatic shower attachment, pedestal wash hand basin, WC, and a heated towel rail. Bedrooms two and three enjoy lovely views over the rear garden. The family bathroom is bright and airy, with a double aspect. It includes a roll-top bath, corner shower cubicle with thermostatic shower, WC, wash hand basin with storage, tiled flooring and part-tiled walls, and underfloor heating.
OUTSIDE
To the front, a shingle driveway provides off-road parking for approximately three vehicles and access to the single garage with a pitched tiled roof, power, and lighting. The rear garden is a true highlight - completely private and south-facing, with high-level hedging and fencing. A large patio area, two further terrace spaces, and a well-kept lawn make it ideal for relaxing or entertaining. The garden is accessible via double gates from the driveway.
THE ANNEXE
Attached to the garage, the self-contained annexe offers fantastic versatility and potential for rental income or a home office. Inside is a bright open-plan studio space with solid wood flooring, underfloor heating, two Velux windows, and double doors opening to the patio. The kitchenette includes grey shaker-style units, timber-effect worktops, an undercounter fridge, microwave, ceramic sink with mixer tap, and integrated appliances. The shower room features tiled flooring, part-tiled walls, a walk-in double shower with thermostatic controls, wall-hung basin, WC, sash-style window, and shaver point. This space offers excellent potential for Airbnb, multigenerational living, or working from home.
DIRECTIONS
From our office in the High Street proceed up into St Thomas Street joining the one way system in the left hand lane (A337). Continue along to the roundabout taking the second exit by the Shell petrol station. After approximately two miles upon passing the village of Everton turn right into Everton Road. After 1.8 miles at the end of Everton Road turn right and immediately left at the mini roundabout into Vaggs Lane. At the very end of Vaggs Lane turn left onto Sway Road and continue along to the end whereupon reaching the roundabout, take the third exit onto Bashley Road. Continue along for approximately a 1/3 of a mile where the property will be seen along on the right hand side.
SERVICES
Mains electricity, gas, water and drainage are connected to the property
TENURE
Freehold
TAX BAND
F (£3,342.33 approx. - 2025/2026)
EPC RATING
D
Brochures
Meadowside- COUNCIL TAXA payment made to your local authority in order to pay for local services like schools, libraries, and refuse collection. The amount you pay depends on the value of the property.Read more about council Tax in our glossary page.
- Ask agent
- PARKINGDetails of how and where vehicles can be parked, and any associated costs.Read more about parking in our glossary page.
- Yes
- GARDENA property has access to an outdoor space, which could be private or shared.
- Yes
- ACCESSIBILITYHow a property has been adapted to meet the needs of vulnerable or disabled individuals.Read more about accessibility in our glossary page.
- Ask agent
Bashley Road, Bashley, New Milton, Hampshire
Add an important place to see how long it'd take to get there from our property listings.
__mins driving to your place
Get an instant, personalised result:
- Show sellers you’re serious
- Secure viewings faster with agents
- No impact on your credit score
Your mortgage
Notes
Staying secure when looking for property
Ensure you're up to date with our latest advice on how to avoid fraud or scams when looking for property online.
Visit our security centre to find out moreDisclaimer - Property reference MBR. The information displayed about this property comprises a property advertisement. Rightmove.co.uk makes no warranty as to the accuracy or completeness of the advertisement or any linked or associated information, and Rightmove has no control over the content. This property advertisement does not constitute property particulars. The information is provided and maintained by Caldwells Estate Agents, Lymington. Please contact the selling agent or developer directly to obtain any information which may be available under the terms of The Energy Performance of Buildings (Certificates and Inspections) (England and Wales) Regulations 2007 or the Home Report if in relation to a residential property in Scotland.
*This is the average speed from the provider with the fastest broadband package available at this postcode. The average speed displayed is based on the download speeds of at least 50% of customers at peak time (8pm to 10pm). Fibre/cable services at the postcode are subject to availability and may differ between properties within a postcode. Speeds can be affected by a range of technical and environmental factors. The speed at the property may be lower than that listed above. You can check the estimated speed and confirm availability to a property prior to purchasing on the broadband provider's website. Providers may increase charges. The information is provided and maintained by Decision Technologies Limited. **This is indicative only and based on a 2-person household with multiple devices and simultaneous usage. Broadband performance is affected by multiple factors including number of occupants and devices, simultaneous usage, router range etc. For more information speak to your broadband provider.
Map data ©OpenStreetMap contributors.








