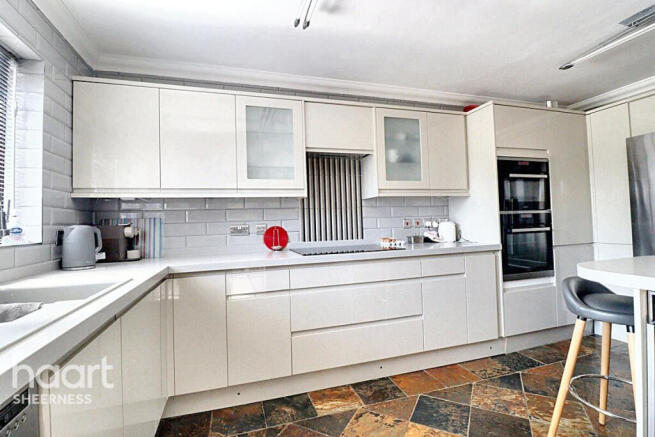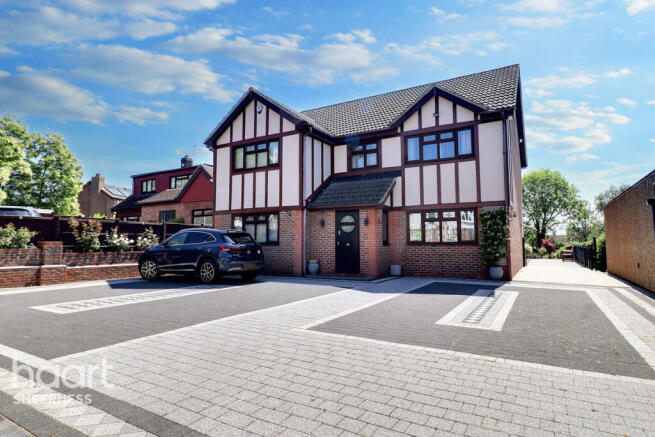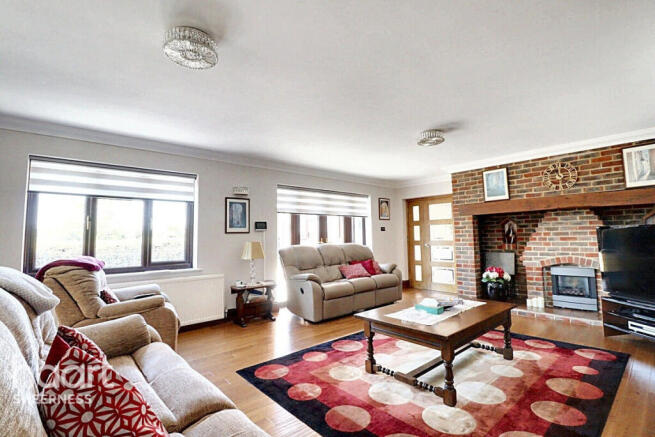
Minster Road, Minster

- PROPERTY TYPE
Detached
- BEDROOMS
5
- BATHROOMS
2
- SIZE
Ask agent
- TENUREDescribes how you own a property. There are different types of tenure - freehold, leasehold, and commonhold.Read more about tenure in our glossary page.
Freehold
Key features
- Five Spacious Bedrooms
- First Time on the Market
- Stunning Lounge & Conservatory
- Dedicated Home Office/Study
- Modern Sleek Kitchen
- Sun-Soaked Rear Garden
- Fantastic Location
- Grand Driveway with Electric Gates
Description
Offered to the market for the very first time since it was built in 1985, this immaculate detached home has been lovingly cared for by just one family. Set in a desirable part of Minster, the property offers generous proportions, stylish updates, and a sun-drenched garden, making it ideal for a growing or extended family.
From the outset, this home makes a grand impression. A granite-set driveway sits behind secure electric gates, providing parking for six or more vehicles, while the handsome brick frontage adds real curb appeal.
Inside, the house is bright, spacious, and well thought out. The modern kitchen, fitted approximately five years ago, is sleek and practical with contemporary units and integrated appliances. It also benefits from a built-in central vacuum system, a unique feature purchased from the Ideal Home Exhibition. Storage throughout the ground floor is plentiful, making everyday family life easy to manage.
A ground floor bedroom with its own shower room offers privacy and flexibility, ideal for guests, older relatives or even independent teens. For those working from home, there’s a dedicated study, tucked away for focus and quiet.
At the heart of the home is a generously proportioned lounge, finished with beautiful oak flooring and full of natural light. Flowing directly from the lounge is the conservatory, which features a newly fitted roof, making it a usable space all year round. It’s a perfect spot to relax with views over the garden. There's also a separate dining room, ideal for more formal entertaining or family dinners.
Upstairs, the spacious galleried landing leads to four large double bedrooms. The master bedroom comes complete with its own en suite, while the remaining rooms are all well sized so there’s no need for arguments over who gets the best one! A generous family bathroom serves the rest of the floor.
Above, a vast loft space offers potential for further development (subject to permissions), and already includes plumbing for a sauna—a rare and exciting opportunity for those dreaming of a home spa.
The rear garden is a standout feature, private, well maintained, and bathed in sunlight throughout the day. It’s the perfect space for family gatherings, summer barbecues, or a quiet coffee in the morning sun. A brick built shed provides ideal storage for garden tools, and the fully automated irrigation system keeps the garden looking its best year-round.
This home is ideally located just a short walk from Minster Village, where you’ll find Banks Restaurant, the Post Office, The Abbey Cake Shop, takeaways, and local shops. The Abbey Church and Gatehouse are nearby, and both The Glen recreational park and the beach are easily accessible by foot or car, perfect for dog walks or family outings. Local schools and amenities are all close at hand, making this a wonderfully practical and desirable place to call home.
Filled with warmth, light, and space, and presented in excellent condition throughout, this is a truly special family home, ready for its next chapter.
Homes like this don’t come around often. Book your viewing today and see why this is more than just a house, it’s the perfect place to call home.
Entrance Hall
Study
12 x 11'4
Bedroom/Reception Room
18 x 11'9
Shower Room
5'5 x 5'1
Utility Room
9'9 x 9'1
Kitchen
16 x 10
Dining Area
12'8 x 12'7
Lounge
24'1 x 15'9
Conservatory
14'3 x 12'8
Landing
Master Bedroom
15'6 x 12'9 widening 21
Ensuite Shower Room
6'7 x 5'6
Bedroom Two
15'9 x 10'1
Bedroom Three
112'6 x 11'9
Bedroom Four
11'9 x 11'5
Family Bathroom
7'7 x 6'3
Loft Room
32'4 x 18'9
Boarded, with plumbing for a sauna
Rear Garden
Approx 200ft x 50ft
Driveway
Parking for numerous cars
Disclaimer
haart Estate Agents also offer a professional, ARLA accredited Lettings and Management Service. If you are considering renting your property in order to purchase, are looking at buy to let or would like a free review of your current portfolio then please call the Lettings Branch Manager on the number shown above.
haart Estate Agents is the seller's agent for this property. Your conveyancer is legally responsible for ensuring any purchase agreement fully protects your position. We make detailed enquiries of the seller to ensure the information provided is as accurate as possible. Please inform us if you become aware of any information being inaccurate.
- COUNCIL TAXA payment made to your local authority in order to pay for local services like schools, libraries, and refuse collection. The amount you pay depends on the value of the property.Read more about council Tax in our glossary page.
- Ask agent
- PARKINGDetails of how and where vehicles can be parked, and any associated costs.Read more about parking in our glossary page.
- Yes
- GARDENA property has access to an outdoor space, which could be private or shared.
- Yes
- ACCESSIBILITYHow a property has been adapted to meet the needs of vulnerable or disabled individuals.Read more about accessibility in our glossary page.
- Ask agent
Minster Road, Minster
Add an important place to see how long it'd take to get there from our property listings.
__mins driving to your place
Get an instant, personalised result:
- Show sellers you’re serious
- Secure viewings faster with agents
- No impact on your credit score
Your mortgage
Notes
Staying secure when looking for property
Ensure you're up to date with our latest advice on how to avoid fraud or scams when looking for property online.
Visit our security centre to find out moreDisclaimer - Property reference 0253_HRT025313282. The information displayed about this property comprises a property advertisement. Rightmove.co.uk makes no warranty as to the accuracy or completeness of the advertisement or any linked or associated information, and Rightmove has no control over the content. This property advertisement does not constitute property particulars. The information is provided and maintained by haart, Sheerness. Please contact the selling agent or developer directly to obtain any information which may be available under the terms of The Energy Performance of Buildings (Certificates and Inspections) (England and Wales) Regulations 2007 or the Home Report if in relation to a residential property in Scotland.
*This is the average speed from the provider with the fastest broadband package available at this postcode. The average speed displayed is based on the download speeds of at least 50% of customers at peak time (8pm to 10pm). Fibre/cable services at the postcode are subject to availability and may differ between properties within a postcode. Speeds can be affected by a range of technical and environmental factors. The speed at the property may be lower than that listed above. You can check the estimated speed and confirm availability to a property prior to purchasing on the broadband provider's website. Providers may increase charges. The information is provided and maintained by Decision Technologies Limited. **This is indicative only and based on a 2-person household with multiple devices and simultaneous usage. Broadband performance is affected by multiple factors including number of occupants and devices, simultaneous usage, router range etc. For more information speak to your broadband provider.
Map data ©OpenStreetMap contributors.





