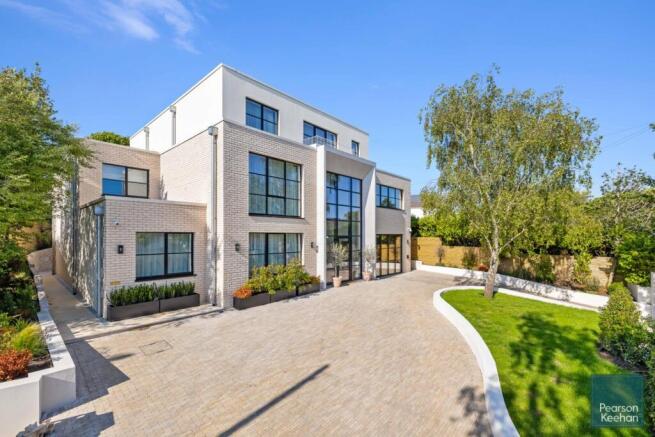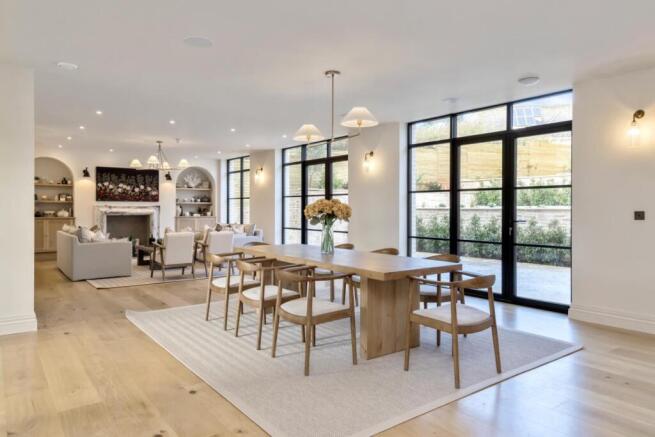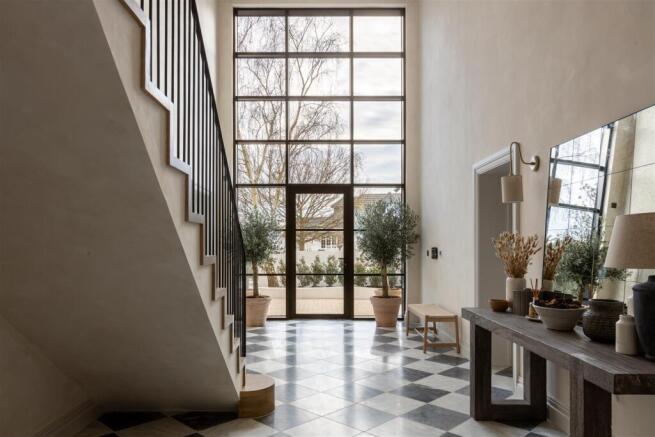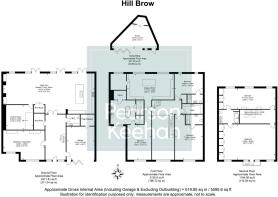Hill Brow, Hove

- PROPERTY TYPE
Detached
- BEDROOMS
5
- BATHROOMS
4
- SIZE
5,595 sq ft
520 sq m
- TENUREDescribes how you own a property. There are different types of tenure - freehold, leasehold, and commonhold.Read more about tenure in our glossary page.
Freehold
Key features
- Stunning new-build in Hove’s exclusive Hill Brow
- Open-plan living space with bespoke Smallbone kitchen
- Gated driveway with landscaped frontage
- Five bedrooms and four bathrooms
- Exceptional principle bedroom with sauna, en-suite, dressing room
- Tiered landscaped garden with a heated magnesium pool
- Hot tub, outdoor speakers, WiFi, and a fully equipped gym
- Ground floor soundproofed cinema room, wine room, large cloakroom, and WC
Description
The property is set back from the road, featuring a gated driveway framed by attractive green shrubs that provide both privacy and a welcoming first impression. A vast and elegant entrance hall sets the tone for the grandeur within the home. To the left of the entrance, a spacious reception room is currently designed as a playroom, offering a perfect space for family activities. On the right, another versatile reception room provides additional living space and access to the boiler room.
At the rear of the house, the show-stopping open-plan kitchen and living area takes centre stage. This extraordinary space is anchored by a bespoke Smallbone kitchen, outfitted with marble worktops, a La Canche cooker, two dishwashers, a Caple fridge freezer with an integrated wine cooler, and a Quooker tap. The kitchen seamlessly flows into the living and dining areas, which are bathed in natural light from large doors that open onto the garden.
The garden itself is a masterpiece, thoughtfully designed with tiered landscaping, a magnesium swimming pool, and a hot tub that exude the atmosphere of a luxury spa. Both the pool and hot tub are heated via a combination of a gas boiler and a heat pump, with the added security of a childproof electric cover. An outbuilding houses a fully equipped gym, while outdoor speakers and garden WiFi elevate the space for alfresco entertaining.
The ground floor also has a professionally soundproofed cinema room, perfect for movie nights, along with a large cloakroom and a downstairs WC. A dedicated wine room adds a further touch of indulgence!
On the first floor, the master suite spans the entire width of the house, offering unmatched luxury. This expansive retreat includes a WiFi-controlled sauna, a lavish en-suite bathroom with a bath, double shower, and sauna, as well as a bespoke dressing room with fitted wardrobes and storage. Two further bedrooms, each with their own en-suite bathrooms, are also on this level, one of which is currently set up as a home office. A thoughtfully designed utility room, complete with two washers and two dryers, ensures convenience and practicality.
On the top floor, there are two additional beautifully appointed bedrooms that share a stylish Jack-and-Jill bathroom, providing flexibility and comfort for family or guests.
Throughout the property, no detail has been overlooked. Underfloor heating with individual room controls ensures comfort all year-round, while air conditioning and a Sonos sound system are integrated throughout the house. Triple-glazed windows enhance both energy efficiency and tranquillity. Additional features include a comprehensive full security system. The house also benefits from 37 solar panels with a 12kW battery, a 3-phase electric supply, and a 3-phase electric car charger, reflecting the property’s commitment to eco-conscious living.
This exceptional home is a true masterpiece of modern design, combining luxury, practicality, and advanced technology. Perfectly positioned on Hill Brow in Hove, it falls within the catchment area of esteemed local schools such as Lancing Prep and Brighton College, offers easy access to the A27, and is within walking distance of Preston Park Station and the vast open spaces of Hove Park.
Brochures
Hill Brow, HoveBrochure- COUNCIL TAXA payment made to your local authority in order to pay for local services like schools, libraries, and refuse collection. The amount you pay depends on the value of the property.Read more about council Tax in our glossary page.
- Band: G
- PARKINGDetails of how and where vehicles can be parked, and any associated costs.Read more about parking in our glossary page.
- Yes
- GARDENA property has access to an outdoor space, which could be private or shared.
- Yes
- ACCESSIBILITYHow a property has been adapted to meet the needs of vulnerable or disabled individuals.Read more about accessibility in our glossary page.
- Ask agent
Hill Brow, Hove
Add an important place to see how long it'd take to get there from our property listings.
__mins driving to your place
Get an instant, personalised result:
- Show sellers you’re serious
- Secure viewings faster with agents
- No impact on your credit score
Your mortgage
Notes
Staying secure when looking for property
Ensure you're up to date with our latest advice on how to avoid fraud or scams when looking for property online.
Visit our security centre to find out moreDisclaimer - Property reference 33937502. The information displayed about this property comprises a property advertisement. Rightmove.co.uk makes no warranty as to the accuracy or completeness of the advertisement or any linked or associated information, and Rightmove has no control over the content. This property advertisement does not constitute property particulars. The information is provided and maintained by Pearson Keehan, Hove. Please contact the selling agent or developer directly to obtain any information which may be available under the terms of The Energy Performance of Buildings (Certificates and Inspections) (England and Wales) Regulations 2007 or the Home Report if in relation to a residential property in Scotland.
*This is the average speed from the provider with the fastest broadband package available at this postcode. The average speed displayed is based on the download speeds of at least 50% of customers at peak time (8pm to 10pm). Fibre/cable services at the postcode are subject to availability and may differ between properties within a postcode. Speeds can be affected by a range of technical and environmental factors. The speed at the property may be lower than that listed above. You can check the estimated speed and confirm availability to a property prior to purchasing on the broadband provider's website. Providers may increase charges. The information is provided and maintained by Decision Technologies Limited. **This is indicative only and based on a 2-person household with multiple devices and simultaneous usage. Broadband performance is affected by multiple factors including number of occupants and devices, simultaneous usage, router range etc. For more information speak to your broadband provider.
Map data ©OpenStreetMap contributors.





