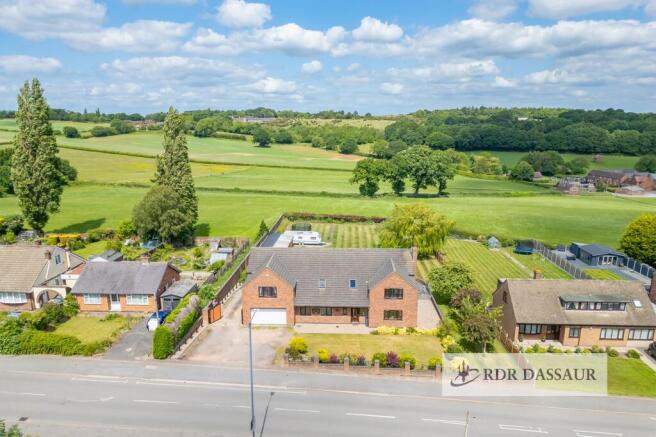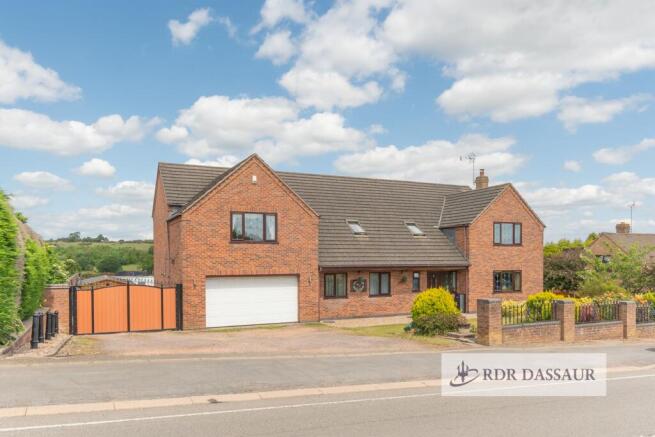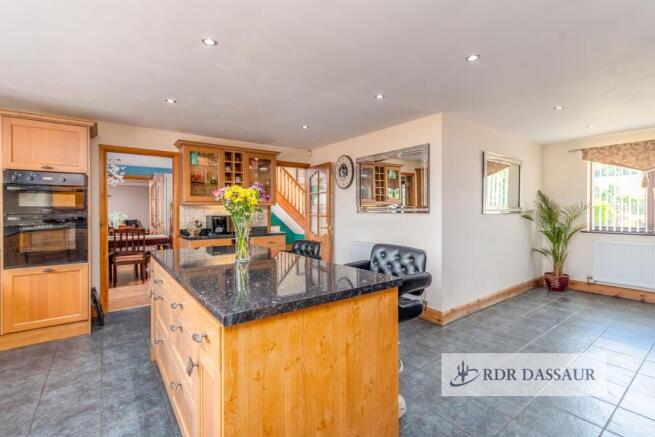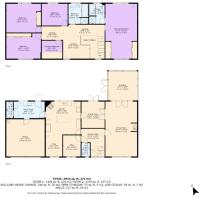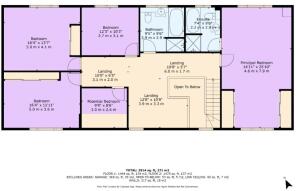Ansley Common, Nuneaton, CV10

- PROPERTY TYPE
Detached
- BEDROOMS
4
- BATHROOMS
2
- SIZE
2,659 sq ft
247 sq m
- TENUREDescribes how you own a property. There are different types of tenure - freehold, leasehold, and commonhold.Read more about tenure in our glossary page.
Freehold
Key features
- Detached Four-bedroom family home.
- Electric gated courtyard with ample parking for numerous vehicles
- Stunning views of open fields.
- Expansive lounge with log burner and French doors to conservatory.
- Stylish ‘L’ shaped kitchen/breakfast room with granite worktops and island.
- Spacious orangery with full-height glazing and garden access.
- Luxurious master suite with bath and separate shower.
- Large private rear garden with patio, decking, and lawn.
- Double garage with internal access plus ample driveway parking.
- Semi-rural location with direct rail links to London, Coventry & Birmingham.
Description
Nestled on the serene outskirts of Nuneaton, this detached family home offers luxury countryside living. Meticulously presented and ready for its new owners, it blends semi-rural tranquility with excellent connectivity. Enjoy breathtaking open field views to the rear and swift direct rail links to Coventry, Birmingham, and London (Euston in approx. 1 hour) from Nuneaton train station. It's an ideal retreat for discerning families seeking space, quality, and convenience.
Ground Floor
Step into a striking home with an inviting double-height entrance hallway. To your left, a guest W.C. precedes a versatile study, currently a professional treatment room, offering potential as a snug or fifth double bedroom.
To the right, the lounge awaits, this expansive reception space features a charming brick fireplace with a cosy log burner, perfect for gatherings. Dual aspect windows and French doors provide abundant natural light and seamless flow to the conservatory.
The lounge transitions into a delightful orangery, a bright haven with full-height glazed walls and a pitched glass roof. With tiled flooring, it overlooks the rear garden; French doors open directly onto the patio, blending indoor comfort with outdoor serenity.
From the lounge, an entrance leads to the formal dining room. This family-sized space, with a vibrant floral feature wall and light-toned wood flooring, offers internal French doors to the lounge and further French doors opening to the rear patio, ideal for entertaining and alfresco dining.
The heart of this home is the impressive 'L' shaped Kitchen/Breakfast Room. This spacious, contemporary culinary hub features warm-toned wood cabinets, sleek black granite style countertops, and a prominent central island with a breakfast bar and wine rack – perfect for casual family meals. Integrated appliances include a double oven, gas hob with a stainless steel extractor fan, and dishwasher. Dark grey slate-style tiled flooring and multiple ceiling downlights complete a modern, functional, and bright space with wide windows framing picturesque field views.
Adjacent is a substantial Utility Room, offering extensive units, an inset sink, ample space for laundry, a further guest W.C., and personal door access to the spacious double garage.
First Floor
Ascend the staircase to the galleried landing, bathed in light from Velux windows. The Master Bedroom is an exceptional, dual-aspect sanctuary, the full depth of the property! This spacious room comfortably accommodates a large bed and a dedicated living area, benefiting from built-in wardrobes and natural light. The private en-suite is a spa-like retreat, fitted with a modern suite comprising a luxurious jacuzzi-style bath, a separate shower cubicle, and a stylish vanity unit. Fully tiled with a mosaic border.
Completing the first floor are three further generously sized double bedrooms, two with built-in wardrobes, offering ample space and comfort for family or guests. A contemporary family bathroom mirrors the en-suite's quality with a jacuzzi bath, separate shower cubicle, vanity unit, and W.C., all finished to a high standard. A valuable walk-in storage room provides practical additional space, ensuring the home remains clutter-free.
Outdoor
Outside, the property offers a perfectly proportioned, fully enclosed rectangular plot bordered by a white wall. The expansive, manicured rear garden is primarily laid to a generous lawn, offering privacy and space for recreation, enhanced by mature trees and that coveted open field vista. Furthermore the garden path leads to a spacious and luxurious summer house which now houses the family gymnasium and may be utilised for alternative usages.
A raised walled patio, featuring paved flagstones and a further decking area, extends from the rear of the house, providing ideal settings for alfresco dining, summer barbecues, and outdoor entertaining. To the front and side, mature gardens complement a gravelled path to the entrance and a substantial driveway leading to the Double Garage, providing ample off-road parking for multiple vehicles. There is also significant potential to extend the property further, subject to planning permission, offering future adaptability.
Location summary
Situated on the desirable outskirts of Nuneaton, this home benefits from easy access to local amenities while retaining a peaceful, semi-rural feel. Families will appreciate the proximity to well-regarded primary schools and the highly acclaimed Higham Lane School for secondary education, just a short distance away.
For outdoor enthusiasts, the stunning Hartshill Hayes Country Park and the historic Bosworth Battlefield Heritage Centre are within easy reach, offering beautiful walks and family days out. Excellent transport links, including proximity to Nuneaton train station with its direct connections to London, Coventry, and Birmingham, make this an ideal home for commuters and families alike seeking a blend of convenience and country charm.
EPC Rating: C
Entrance Hallway
4m x 2.5m
A striking entrance with ample natural light, setting a grand tone for the home.
Guest W.C.
1.5m x 1.2m
Conveniently located near the entrance, featuring modern fixtures.
Study
3.5m x 3m
Versatile space currently used as a home office; suitable as a snug or fifth bedroom.
Living Room
5.5m x 4.5m
Spacious reception area with a charming brick fireplace and log burner, offering dual aspect views and access to the conservatory.
Orangery
4m x 3.5m
Bright haven with full-height glazed walls and a pitched glass roof, overlooking the rear garden.
Dining Room
4m x 3.5m
Family-sized space with internal French doors to the lounge and access to the rear patio, ideal for entertaining.
Kitchen
5m x 4m
Contemporary 'L' shaped kitchen featuring warm-toned wood cabinets, black granite countertops, central island with breakfast bar, and integrated appliances.
Utility Room
3m x 2m
Substantial utility space with extensive units, inset sink, laundry area, additional guest W.C., and access to the double garage.
Master Bedroom
4.5m x 4.5m
Dual-aspect sanctuary comfortably accommodating a large bed and seating area, with built-in wardrobes.
Family Bathroom
3m x 2.5m
Spa-like retreat featuring a luxurious bath, separate shower cubicle, and stylish vanity unit.
Bedroom 2
4m x 3.5m
Generously sized double bedroom with built-in wardrobes, offering ample space and comfort.
Bedroom 3
3.5m x 3m
Spacious bedroom ideal for family or guests.
Bedroom 4
3.5m x 3m
Comfortable double bedroom providing ample space and natural light.
Rear Garden
Expansive, manicured garden primarily laid to lawn, offering privacy and space for recreation, enhanced by mature trees and open field views.
Front Garden
Mature gardens complementing a gravelled path to the entrance and a substantial driveway leading to the double garage, providing ample off-road parking.
Parking - Driveway
Substantial driveway to the front and through electric gate to the rear. Also double garage, providing ample off-road parking.
Parking - Double garage
Spacious garage with internal access via the utility room, offering secure parking and additional storage.
Brochures
Property Brochure- COUNCIL TAXA payment made to your local authority in order to pay for local services like schools, libraries, and refuse collection. The amount you pay depends on the value of the property.Read more about council Tax in our glossary page.
- Band: E
- PARKINGDetails of how and where vehicles can be parked, and any associated costs.Read more about parking in our glossary page.
- Garage,Driveway
- GARDENA property has access to an outdoor space, which could be private or shared.
- Front garden,Rear garden
- ACCESSIBILITYHow a property has been adapted to meet the needs of vulnerable or disabled individuals.Read more about accessibility in our glossary page.
- Ask agent
Energy performance certificate - ask agent
Ansley Common, Nuneaton, CV10
Add an important place to see how long it'd take to get there from our property listings.
__mins driving to your place
Get an instant, personalised result:
- Show sellers you’re serious
- Secure viewings faster with agents
- No impact on your credit score
Your mortgage
Notes
Staying secure when looking for property
Ensure you're up to date with our latest advice on how to avoid fraud or scams when looking for property online.
Visit our security centre to find out moreDisclaimer - Property reference 8f882743-2081-43e5-b615-a839836361e6. The information displayed about this property comprises a property advertisement. Rightmove.co.uk makes no warranty as to the accuracy or completeness of the advertisement or any linked or associated information, and Rightmove has no control over the content. This property advertisement does not constitute property particulars. The information is provided and maintained by RDR Dassaur, Warwick. Please contact the selling agent or developer directly to obtain any information which may be available under the terms of The Energy Performance of Buildings (Certificates and Inspections) (England and Wales) Regulations 2007 or the Home Report if in relation to a residential property in Scotland.
*This is the average speed from the provider with the fastest broadband package available at this postcode. The average speed displayed is based on the download speeds of at least 50% of customers at peak time (8pm to 10pm). Fibre/cable services at the postcode are subject to availability and may differ between properties within a postcode. Speeds can be affected by a range of technical and environmental factors. The speed at the property may be lower than that listed above. You can check the estimated speed and confirm availability to a property prior to purchasing on the broadband provider's website. Providers may increase charges. The information is provided and maintained by Decision Technologies Limited. **This is indicative only and based on a 2-person household with multiple devices and simultaneous usage. Broadband performance is affected by multiple factors including number of occupants and devices, simultaneous usage, router range etc. For more information speak to your broadband provider.
Map data ©OpenStreetMap contributors.
