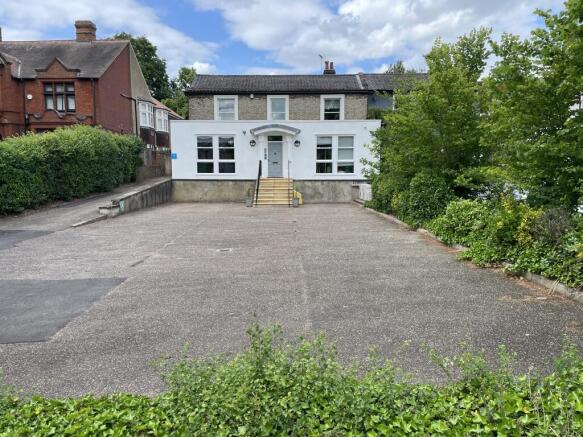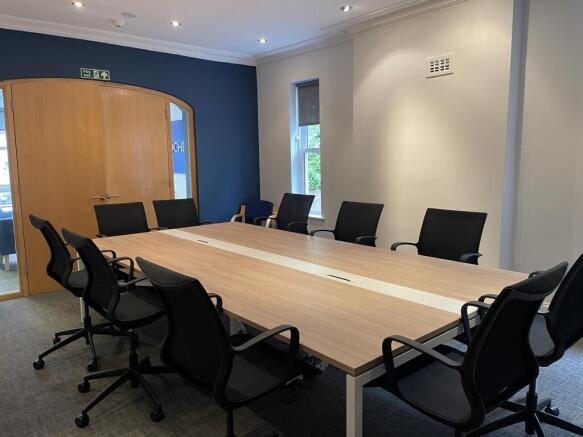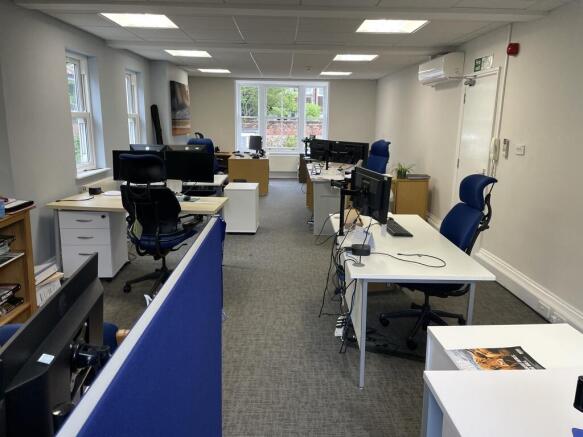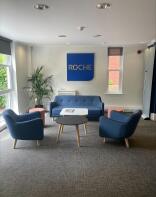56 Thorpe Road, Norwich, Norfolk, NR1
- SIZE AVAILABLE
3,060 sq ft
284 sq m
- SECTOR
Office to lease
Lease details
- Lease available date:
- Ask agent
Key features
- Attractive reception area with large meeting room off
- Open plan areas on both floors, the ground floor potentially being a separate suite
- Central heating and double-glazed windows to all offices with air con to main areas
- LED and fluorescent lights with diffusers to offices
- Male and female cloakrooms, including shower, and fully fitted kitchen
- Basement storage area
- Minimum of 12 parking spaces plus garage
Description
The property comprises a semi-detached office building, predominantly arranged on two floors but with single storey extensions to the front and rear. It occupies a large site and has extensive car parking to the front forecourt and to the rear of the building, providing space for at least 12 cars. There is a detached single garage at the rear of the building.
The building has been extensively refurbished and provides a mix of open-plan and individual bright offices to a good specification with the following features:
Location
The property is prominently located a short distance from the Inner Ring Road (Riverside Road) and Norwich Railway Station. Thorpe Road forms part of the A1242 and is the main arterial road from the City Centre heading east. It is an established office location, close to Yare House, one of Norwich's best known office buildings where tenants include The Broads Authority, Orbit Housing and Hains Watts Accountants. Other nearby occupiers include Moneyfacts and Berry & Warren Accountants.
The property benefits from being within easy walking distance of the city centre and the Riverside leisure and retail area. It has good access to public transport with numerous bus stops in the vicinity of the railway station. Car parking is available nearby at Clarence Road and Riverside.
Accommodation Description
Ground Floor
Reception & Front Offices 783sq ft 72.7 sq m
Rear Suite 731sq ft 67.9 sq m
Kitchen 105 sq ft 9.8sq m
First Floor
Open Plan Office 523 sq ft 48.6 sq m
Offices (3) 518 sq ft 48.1 sq m
Total Net Area 2,660 sq ft 247.1 sq m
Basement Storage 222 sq ft 20.6 sq m
Garage Storage 178 sq ft 16.5 sq m
Total including Storage 3,060 sq ft 284.2 sq m
Terms
The property is offered to let on a new full repairing and insuring lease for a term to be agreed. The lease will be outside the security of tenure provisions of the Landlord & Tenant Act.
Rates
The property currently has two business rates assessments with the following rateable values:
56 Thorpe Road - £25,250
56A Thorpe Road - £11,000 (This relates to the Ground Floor, Rear Suite)
The Rating Authority is Norwich City Council.
Brochures
56 Thorpe Road, Norwich, Norfolk, NR1
NEAREST STATIONS
Distances are straight line measurements from the centre of the postcode- Norwich Station0.1 miles
- Brundall Gardens Station4.6 miles
- Salhouse Station4.7 miles
Notes
Disclaimer - Property reference 169042LH. The information displayed about this property comprises a property advertisement. Rightmove.co.uk makes no warranty as to the accuracy or completeness of the advertisement or any linked or associated information, and Rightmove has no control over the content. This property advertisement does not constitute property particulars. The information is provided and maintained by Roche Chartered Surveyors, Norfolk. Please contact the selling agent or developer directly to obtain any information which may be available under the terms of The Energy Performance of Buildings (Certificates and Inspections) (England and Wales) Regulations 2007 or the Home Report if in relation to a residential property in Scotland.
Map data ©OpenStreetMap contributors.





