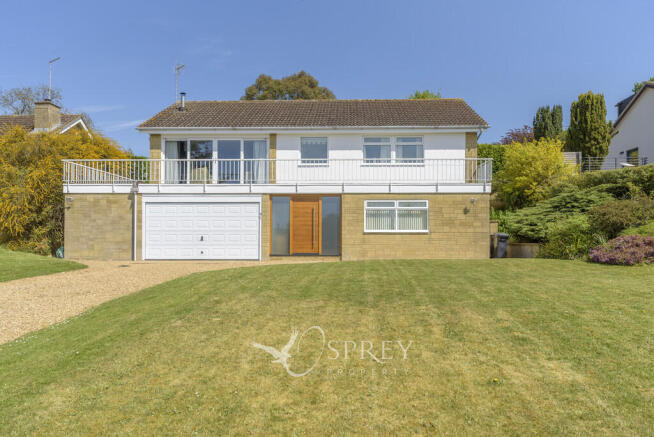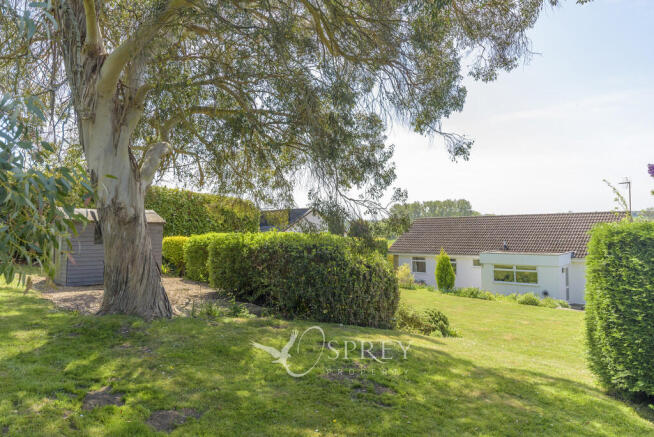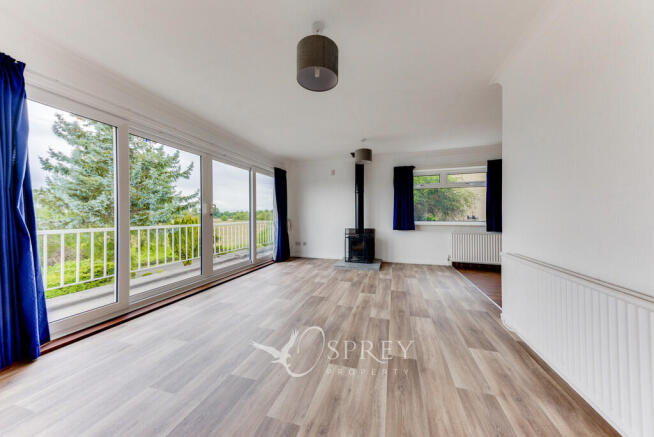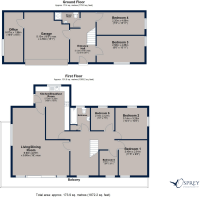Riverside Close, Oundle

Letting details
- Let available date:
- 24/07/2025
- Deposit:
- £2,880A deposit provides security for a landlord against damage, or unpaid rent by a tenant.Read more about deposit in our glossary page.
- Min. Tenancy:
- Ask agent How long the landlord offers to let the property for.Read more about tenancy length in our glossary page.
- Let type:
- Long term
- Furnish type:
- Unfurnished
- Council Tax:
- Ask agent
- PROPERTY TYPE
Detached
- BEDROOMS
4
- BATHROOMS
2
- SIZE
1,539 sq ft
143 sq m
Key features
- Fabulous Views
- Balcony
- Double Garage
- Generous Gardens
- Flexible Accommodation
- Four Bedrooms
Description
Bedroom Four 4.9m x 2.3m (16'0" x 7'6") A double bedroom, positioned downstairs to the rear of the property. With a large window overlooking a secluded area to the side of the home, the décor is neutral with pale walls and a beige carpet.
Bedroom Three 4.9m x 2.7m (16'0" x 8'10") The second downstairs bedroom is another double with a large window overlooking the front aspect and an obscured glazed panel to the side of the home. With plenty of natural light the room is bright with the same neutral décor.
Shower Room Fitted with a white three-piece suite consisting of a fitted shower, pedestal hand basin, and WC. White walls and neutral flooring keep the room practical and modern.
Double Garage With access from the entrance hall, the double garage is fitted with lighting and electric. The double door is electric with a remote clicker and a door leads through to the office space.
Office 2m x 5.2m (6'6" x 17'0") Accessed via the garage this room has a wide window overlooking the side of the property and is decorated neutrally in the same fashion as the two downstairs bedrooms.
Galleried Landing Leading from the entrance hall the stairs lead to a spacious galleried landing with a window to the front providing views of the unspoiled countryside. The white walls and grey carpet continuing from the stairs lead to the first-floor rooms.
Open Plan Living & Dining Room 5.8m x 7m (19'0" x 22'11") A beautiful room with incredible views, the front aspect of this room is dominated by large, full length windows and double sliding doors that lead onto the balcony, providing clear views to the open meadows. The room is bright and neutral with a cast iron wood burner and is laid with dark wood effect laminate flooring. The room extends into an L shape with a tiled dining area that leads to the kitchen and with a window to the side.
Kitchen & Breakfast Room 3.4m x 5.7m (11'1" x 18'8") With doors from the living room and the landing, the kitchen and breakfast area is a practical design with the same tiled flooring continuing from the dining area. Classic cream kitchen units contrast well with a dark granite worksurface with a carved drainer for the stainless-steel sink complete with a tall mixer tap. There is a space for a washing machine and the kitchen benefits from an integrated dishwasher and under counter fridge. A cream range cooker finishes the kitchen area with a coordinating dark extractor hood. Within the kitchen there is space for a breakfast table and chairs for more informal dining. A fully glazed door leads to the rear garden.
Main Bedroom 3m x 3.6m (9'10" x 11'9") From the landing you enter the main bedroom. This airy double room has neutral décor and laminate wooden flooring. With a window to the front taking advantage of the wonderful views, this bright room has ample space for a large double bed and bedroom furniture.
Bedroom Two 3m x 3.2m (9'10" x 10'5") A great size double bedroom. The windows to the rear and to the side pair with the pale walls and laminate flooring to create a bright bedroom with space for a range of bedroom furniture.
Play Room 2.4m x 2.3m (7'10" x 7'6") The playroom or second study, is decorated in pale décor with wooden laminate flooring and a window overlooking the well-established rear garden.
Study 1.8m x 2.7m (5'10" x 8'10") Positioned to the front of the property opposite the playroom, this room is perfect for a study. With the same pale decor and laminate flooring as the other upstairs rooms this space has the extra benefit of a window to the fields and river beyond.
Family Bathroom 1.8m x 2.3m (5'10" x 7'6") A neat, well presented family bathroom, fitted with a white suite consisting of a WC, pedestal sink basin, and bath with electric shower. A chrome heated towel rail and light up vanity mirror add to the room decorated with neutral tone tiles. High obscured windows to the rear provide the space with natural light.
Exterior The front of the property consists of a gravelled driveway with space for multiple vehicles leading to the double garage. The remaining garden is landscaped with a lawn and mature plants and trees. To the side there are steps leading to the elevated rear garden and the front balcony. The balcony has space to the side for a seating area and continues to spread across the entire of the front first floor with doors leading into the living room. This south facing balcony provides the perfect space to relax whilst benefiting from views of the River Nene.
Level with the first floor of the property, the large and beautifully structured garden is split into different areas and bordered with mature bedding and planted with well-established trees. The large lawn area feels secluded and there is gravelled seating area outside of the kitchen.
Riverside Close is a private road, situated close to the bustling town centre of Oundle and in a superb location overlooking the countryside that surrounds this picturesque Northamptonshire market town. Built into the hillside the property is split over two floors with the main living areas being on the first floor, with a large balcony to optimise the outstanding views across the protected meadow and beyond towards the river Nene.
- COUNCIL TAXA payment made to your local authority in order to pay for local services like schools, libraries, and refuse collection. The amount you pay depends on the value of the property.Read more about council Tax in our glossary page.
- Band: G
- PARKINGDetails of how and where vehicles can be parked, and any associated costs.Read more about parking in our glossary page.
- Garage
- GARDENA property has access to an outdoor space, which could be private or shared.
- Yes
- ACCESSIBILITYHow a property has been adapted to meet the needs of vulnerable or disabled individuals.Read more about accessibility in our glossary page.
- Ask agent
Riverside Close, Oundle
Add an important place to see how long it'd take to get there from our property listings.
__mins driving to your place
Notes
Staying secure when looking for property
Ensure you're up to date with our latest advice on how to avoid fraud or scams when looking for property online.
Visit our security centre to find out moreDisclaimer - Property reference 101612006547. The information displayed about this property comprises a property advertisement. Rightmove.co.uk makes no warranty as to the accuracy or completeness of the advertisement or any linked or associated information, and Rightmove has no control over the content. This property advertisement does not constitute property particulars. The information is provided and maintained by Osprey, Oundle. Please contact the selling agent or developer directly to obtain any information which may be available under the terms of The Energy Performance of Buildings (Certificates and Inspections) (England and Wales) Regulations 2007 or the Home Report if in relation to a residential property in Scotland.
*This is the average speed from the provider with the fastest broadband package available at this postcode. The average speed displayed is based on the download speeds of at least 50% of customers at peak time (8pm to 10pm). Fibre/cable services at the postcode are subject to availability and may differ between properties within a postcode. Speeds can be affected by a range of technical and environmental factors. The speed at the property may be lower than that listed above. You can check the estimated speed and confirm availability to a property prior to purchasing on the broadband provider's website. Providers may increase charges. The information is provided and maintained by Decision Technologies Limited. **This is indicative only and based on a 2-person household with multiple devices and simultaneous usage. Broadband performance is affected by multiple factors including number of occupants and devices, simultaneous usage, router range etc. For more information speak to your broadband provider.
Map data ©OpenStreetMap contributors.







