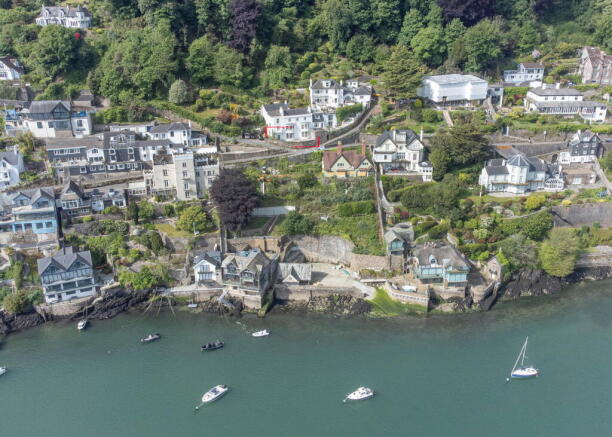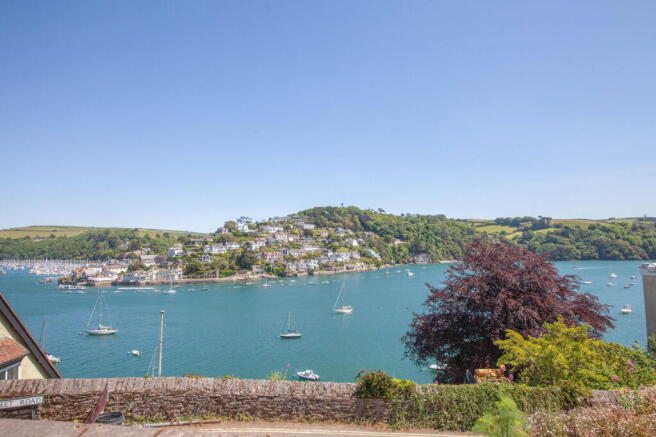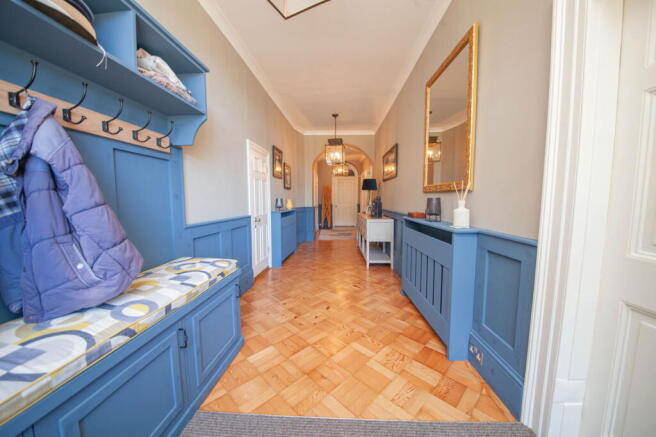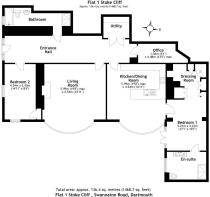South Town, Dartmouth

- PROPERTY TYPE
Apartment
- BEDROOMS
2
- BATHROOMS
2
- SIZE
1,468 sq ft
136 sq m
Key features
- Beautiful period ground floor apartment
- River views
- 2 Double Bedrooms
- En-suite and bathroom
- Grand hallway
- Large living room
- Kitchen/breakfast room
- Study
- Parking
- Private, large courtyard
Description
Flat 1, Stoke Cliff is a beautifully presented period ground floor apartment situated on an elevated position enjoying wonderful views across the River Dart, Kingswear including the Daymark and upstream towards Noss Marina, yet convenient to be within easy, level walking distance to the restaurants, shops and facilities Dartmouth has to offer. Within a short walk south of the property, you are greeted by Warfleet Creek on the banks of the River Dart, the historic Dartmouth Castle, St Petrox Church, Gallants Bower, the South West coastal footpath and the coves and beaches beyond. Throughout recent years the property has undergone significant improvements to create a stunning period “turnkey” home for those seeking a permanent residence or indeed holiday home. Internally, the grand entrance hall with 9ft ceiling height creates a beautiful and relaxing environment and leads to good size, flexible accommodation. There are two double bedrooms with a principal bedroom benefiting an ensuite and a dressing area. There is a family bathroom with separate shower, a large living room with bay window and an open plan kitchen/breakfast room as well as a useful study/store and utility cupboard. To the outside, there is a private car park space for one vehicle and a large, private terrace enjoying wonderful views across the river and the surrounding countryside.
Accommodation
A private entrance with glazed door and side windows leads into a grand entrance hall boasting parquet flooring, half-panelled walls and high ceilings (approx. 9'8") creating a superb first impression and a sense of scale. Living Room A stunning formal living room with floor-to-ceiling sash bay windows framing glorious views over the River Dart and Kingswear. Features include exposed timber flooring, 9'2" ceilings, and a wood burner with timber surround, perfect for year-round comfort.
Kitchen/Breakfast Room. This generously proportioned space features a bay window overlooking the private terrace and enjoys far-reaching views across the river to Kingswear and the Daymark. Fitted with a comprehensive range of units, granite work surfaces, inset sink, integrated appliances including a fridge/ freezer, combi oven, electric oven with gas hob, extractor, and dishwasher.
Bedrooms Principal Bedroom Suite: A spacious double room with French doors opening to the private terrace and river views beyond. The suite includes a dressing area with fitted wardrobes and a cupboard with several shelves and the hot water tank. En-suite: Fully tiled featuring a walk-in shower, WC, hand basin, heated towel rail, and underfloor heating. Bedroom Two: A dual-aspect double room with a tall window overlooking the courtyard and enjoying river views. Includes a fitted wardrobe.
Outside Space.
To the front is a private parking space for one large vehicle. A terraced seating area with a small storage shed leads to the front door. A gate provides access to a large, enclosed private terrace with attractive stone walling and exceptional views over the River Dart, Kingswear, surrounding countryside and upstream towards Noss Marina. There is direct access to the principal bedroom via French doors. This elegant period apartment offers a rare combination of classic charm, high-end finishes, and breathtaking views, all within moments of Dartmouth's vibrant town centre. Early viewing is highly recommended.
Services It is understood that all main services are connected. Gas fire central heating with electric underfloor heating in the bathroom and en-suite. Council tax band: D EPC: D Property size: 1,468 sqft Tenure: 999 year lease which commenced in 1977 with a service charge of approximately £800 p.a. There is a share of the freehold. Note: This property has a holiday let restriction. Please contact the office for further details. Viewings Advanced notice required to view the property, strictly via Millard Cook in Dartmouth. Floor plans, and images are for guidance only.
Brochures
Brochure 1- COUNCIL TAXA payment made to your local authority in order to pay for local services like schools, libraries, and refuse collection. The amount you pay depends on the value of the property.Read more about council Tax in our glossary page.
- Band: D
- PARKINGDetails of how and where vehicles can be parked, and any associated costs.Read more about parking in our glossary page.
- Allocated
- GARDENA property has access to an outdoor space, which could be private or shared.
- Yes
- ACCESSIBILITYHow a property has been adapted to meet the needs of vulnerable or disabled individuals.Read more about accessibility in our glossary page.
- Ask agent
South Town, Dartmouth
Add an important place to see how long it'd take to get there from our property listings.
__mins driving to your place
Get an instant, personalised result:
- Show sellers you’re serious
- Secure viewings faster with agents
- No impact on your credit score
Your mortgage
Notes
Staying secure when looking for property
Ensure you're up to date with our latest advice on how to avoid fraud or scams when looking for property online.
Visit our security centre to find out moreDisclaimer - Property reference S1340302. The information displayed about this property comprises a property advertisement. Rightmove.co.uk makes no warranty as to the accuracy or completeness of the advertisement or any linked or associated information, and Rightmove has no control over the content. This property advertisement does not constitute property particulars. The information is provided and maintained by Millard Cook, Dartmouth. Please contact the selling agent or developer directly to obtain any information which may be available under the terms of The Energy Performance of Buildings (Certificates and Inspections) (England and Wales) Regulations 2007 or the Home Report if in relation to a residential property in Scotland.
*This is the average speed from the provider with the fastest broadband package available at this postcode. The average speed displayed is based on the download speeds of at least 50% of customers at peak time (8pm to 10pm). Fibre/cable services at the postcode are subject to availability and may differ between properties within a postcode. Speeds can be affected by a range of technical and environmental factors. The speed at the property may be lower than that listed above. You can check the estimated speed and confirm availability to a property prior to purchasing on the broadband provider's website. Providers may increase charges. The information is provided and maintained by Decision Technologies Limited. **This is indicative only and based on a 2-person household with multiple devices and simultaneous usage. Broadband performance is affected by multiple factors including number of occupants and devices, simultaneous usage, router range etc. For more information speak to your broadband provider.
Map data ©OpenStreetMap contributors.




