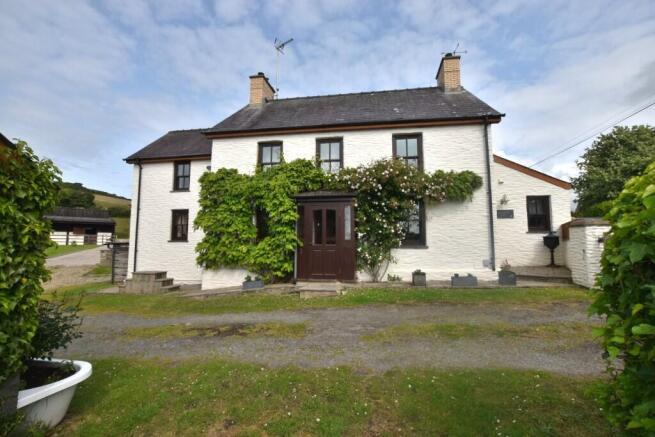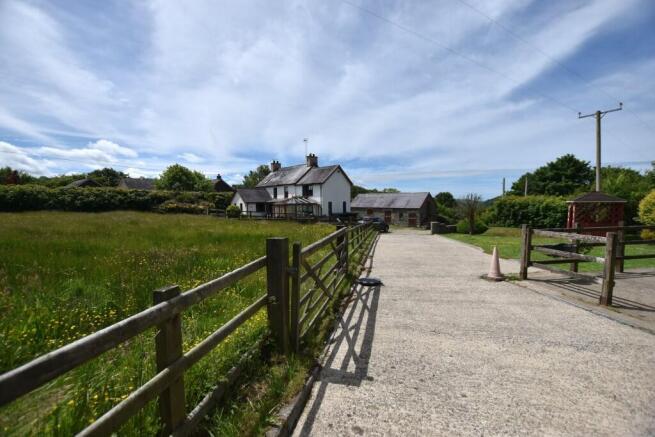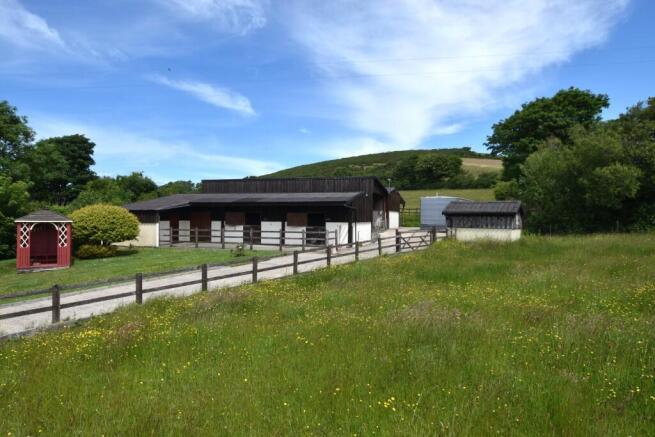Llangrannog, Llandysul. SA44 6AH
- PROPERTY TYPE
Smallholding
- BEDROOMS
3
- SIZE
Ask agent
Key features
- Superior 10.5 acre Coastal smallholding
- Outstanding refurbished Farmhouse
- Comprehensive range of stabling
- 3 bedroom Character accommodation
- 1.5 miles to the beach at Llangrannog
- Overflow accommodation
- A true gem of a property
Description
SERVICES Mains electricity and water. Private drainage (recently installed). Oil-fired central heating. Underfloor heating. Broadband available.
EPC:
DESCRIPTION:
Originally dating we believe from 1826 the property was completely refurbished by the current owner 20 years ago to incorporate the best materials and workmanship. From the under-floor heating to the oak sash windows and slate sills the property has had attention to detail and finish throughout and the quality of which can only be appreciated on a viewing.
ACCOMMODATION: (N.B. All room measurements are approximate).
Enclosed Front Porch leading to Oak timber Front Entrance door into
RECEPTION/LIVING ROOM 16'8" x 12'4".
With Brazilian slate flooring, Oak staircase to 1st floor, Oak double glazed sash windows, slate sills (throughout), Oak stable door to Boot room and oak doors into
LOUNGE 13'3" x 12'8".
Stone open fireplace with morsØ multi-fuel stove set on slate hearth, 3 Oak double glazed windows, Oak French doors into
CONSERVATORY 12'3"x 10'9"
with Upvc double glazed windows, double glazed tinted and self-cleaning roof, timber parquet flooring, Upvc double glazed French doors to patio.
KITCHEN/DINING ROOM 30'3" x 9'9".
with bespoke handmade hardwood fitted kitchen base units & wall units, integrated dishwasher, integrated fridge, display cabinets, electric RANGEMASTER cooking range, granite worktops, cottage style Oak double glazed windows Brazilian slate flooring throughout and open plan with Dining room
UTILITY ROOM
with range of base and wall units, plumbing for washing machine, WORCESTER oil -fired boiler, stainless steel sink unit, Brazilian slate flooring, Ok double glazed window and Oak door to garden, oak door to
SHOWER ROOM
with W.C., Vanity unit, double tray shower cubicle, Oak double glazed window to front, fully tiled walls and Brazilian slate flooring tiled flooring, double doors to rear, light and airy with 6 windows and clear roofing.
BOOT ROOM
off the Living room with space for coats, boots, wet dogs etc and leading to the garden.
FIRST FLOOR: Via Oak staircase in Living Room and leading to
LANDING AREA with open 'A' frame beamed ceiling, Oak flooring, access to roof-space, radiator, 2 Oak double glazed windows and doors into
BEDROOM 1 13'4" x 12'8".
fitted wardrobe with dressing mirrors, Oak double glazed sash window to front with sea views, double Oak double glazed windows to rear overlooking "foaling" paddock, radiator.
BEDROOM 2 12'4" x 11'8".
with double aspect Oak double glazed window to front and side to include sea view, fitted Oak wardrobe with drawers under, radiator, "A"-frame beamed ceiling.
BEDROOM 3 9'9" x 7'2".
with "A"-frame beamed ceiling, radiator, built in Oak wardrobe, Oak double glazed window to front with sea view.
BATHROOM
with full width walk-in shower cubicle with "wet board" panelled walls, Vanity unit, W.C.,
bidet, "A" frame beamed ceiling, part tiled walls, velux window.
EXTERNALLY
Private farm gate leading from minor Council-maintained roadway and leading directly in front of the property to a good sized yard with private parking, mounting block and set in a courtyard fashion with
STONE BARN 24'3"x 12'3" and 12'x 10' (formerly stabling)
with part open slated roof and part loft over, concrete flooring, water connected, door to rear.
To the rear of the barn there is an attractive private mature garden with plum, pear, apple and fig trees that would work well with the barn if it was ever converted to additional accommodation.
Directly to the rear of the property there is a delightful private walled patio area overlooking the ½ acre "foaling" paddock and stables beyond together with concealed oil tank, fish pond,
ANNEXE/ OVERFLOW ACCOMMODATION-
WITH OFFICE/HOME WORKING POTENTIAL
SHEPHERD'S REST with Living/Kitchen Room, Twin Bedroom, Shower room with W.C.
Leading from the courtyard there is a concreted driveway with grassed area to side leading to purpose built
STABLE/BARN BLOCK - steel framed part block and part wood with concrete flooring to stables and comprising:-
6 stables with 3 stables to the front 2 stables 17'x 13'5" and 1 slightly smaller pony stable together with Tack Room 14'x 8'4" and 3 stables to the rear with 2 stables 16'x 14' and 1 stable 16'x 9'4" with direct access to the land doubling up as a field shelter. Both stable blocks have concrete aprons and are covered to the front.
Between the stable blocks there is a Barn/Feed/ Implement shed 50'x 16'
To the side there is a 1 berth static caravan.
LAND
Directly adjoining the stables there is approximately 10 acres of pastureland comprising 3 paddocks for grazing and a small hill that previously was grazing but has now been allowed to go to rough grazing. There are delightful views over open countryside and back towards the sea from the land and it should be noted that there is direct access from the land onto the renowned Welsh Coastal Path.
Llangrannog, Llandysul. SA44 6AH
NEAREST STATIONS
Distances are straight line measurements from the centre of the postcode- Carmarthen Station22.1 miles
Notes
Disclaimer - Property reference L25039. The information displayed about this property comprises a property advertisement. Rightmove.co.uk makes no warranty as to the accuracy or completeness of the advertisement or any linked or associated information, and Rightmove has no control over the content. This property advertisement does not constitute property particulars. The information is provided and maintained by Dai Lewis, Newcastle Emlyn. Please contact the selling agent or developer directly to obtain any information which may be available under the terms of The Energy Performance of Buildings (Certificates and Inspections) (England and Wales) Regulations 2007 or the Home Report if in relation to a residential property in Scotland.
Map data ©OpenStreetMap contributors.




