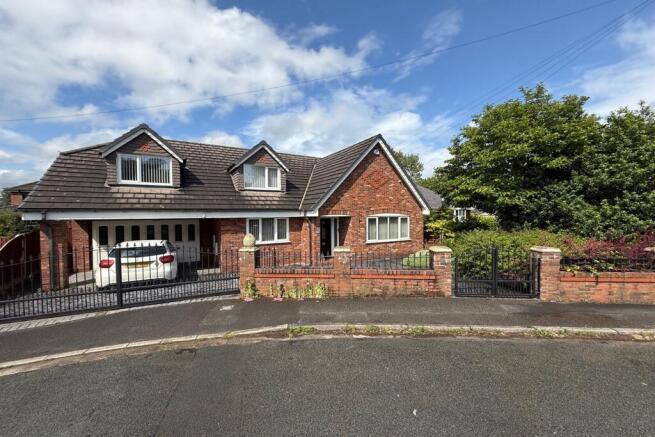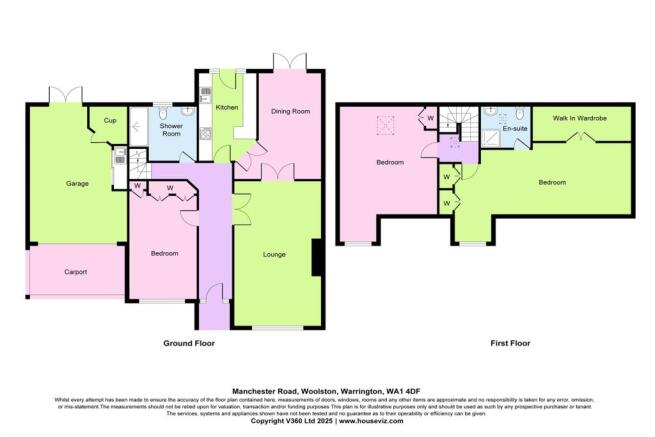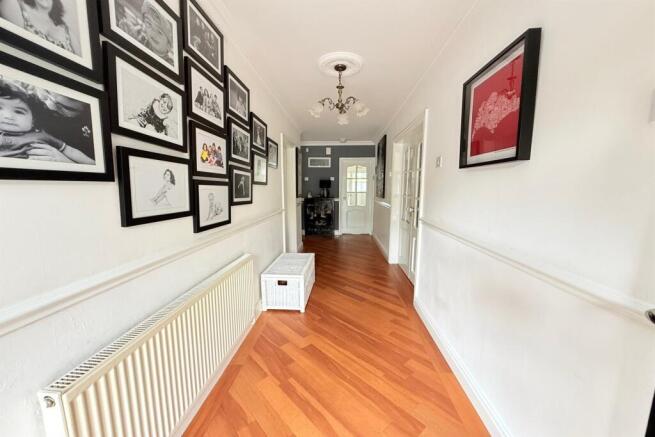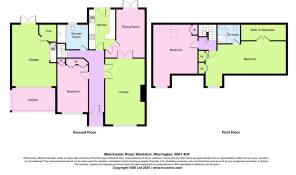Manchester Road, Woolston, Warrington, WA1 4DF

- PROPERTY TYPE
Detached
- BEDROOMS
3
- BATHROOMS
2
- SIZE
2,174 sq ft
202 sq m
- TENUREDescribes how you own a property. There are different types of tenure - freehold, leasehold, and commonhold.Read more about tenure in our glossary page.
Freehold
Key features
- An impressive and bespoke detached family home
- Substantial size lounge with adjoining dining room
- Large master bedroom with ensuite and walk-in-wardrobe
- 2nd double bedroom to 1st floor
- Third double bedroom to ground floor
- Large downstairs wet room and W.C.
- Generous size garden and grounds
- Viewing Highly Recommended
Description
The ground floor offers a spacious lounge to the front, a complementary dining room to the rear, a well-appointed breakfast kitchen, and a large downstairs bedroom suite/home office with an adjacent wet/shower room, ideal for multi-generational living or home working. Upstairs, the substantial master suite provides a true retreat, complete with a walk-in wardrobe, en suite shower room, and quality fitted furniture, alongside a second generous double bedroom.
Externally, the property continues to impress. A wide imprinted concrete driveway provides parking for upto three cars, leads to an integral double garage and car port, while to the rear, the beautifully enclosed main garden offers a tranquil outdoor space with a large, multifunctional garden room. In addition, a sizeable enclosed courtyard area is discreetly separated from the main garden, providing a practical and functional external workspace with timber sheds, perfect for hobbies, storage, or projects, without compromising the peace and privacy of the main garden.
Early viewing is essential to fully appreciate the scale, flexibility, and individuality of this remarkable home.
GROUND FLOOR
Reception Hall: 21'2 (6.45m) x 5' (1.52m) extending to 9' 9" into recess
A sizeable and impressive introduction to this unique family home, access by quality composite door incorporating ornate obscure double glazed panels and complementary UPVC double glazed windows to sides of door, quality wood effect LVT flooring, dado rail, ornate coving to ceiling, single panel radiator, stairs to first floor and access to lounge via glazed double doors, access to breakfast kitchen via glazed door and access to downstairs bedroom/home office and downstairs wet room.
Lounge: 24'10 (7.57m) x 13'5 (4.09m)
A substantial sized reception room with UPVC triple glazed window to front, impressive period style ornate cast iron fire place with tiled inserts with ornate fire place surround and polished stone hearth, incorporating living flame gas fire, double panel radiator, ornate coving to ceiling, dado rail, T.V. point and telephone point and glazed double doors leading through to dining room.
Dining Room: 17'4 (5.28m) x 9'5 (2.87m) extending to 13ft 4"
Presented in a complementary style to the lounge is this sizeable dining room ideal for formal entertaining with UVPC double glazed French doors to rear leading on to patio area and providing pleasant outlook on to garden and beyond, double panel radiator, ornate coving to ceiling, dado rail and glazed double doors leading to kitchen.
Breakfast Kitchen: 14'0 (4.27m) x 8'8 (2.64m)
Range of wall and base units with complementary work surfaces over extending into a peninsular breakfast bar, black glass five burner gas hob with stainless steel canopy extractor to hood above, integrated electric oven, integrated dishwasher, integrated fridge, one and a half bowl stainless sink and drainer with mixer tap over, composite door to rear incorporating double glazed panel, and adjoining UPVC double glazed windows to either side providing access and outlook onto patio and garden and beyond.
Downstairs bedroom/Home office 16'6 (5.03m) To back of wardrobes x 10'2 (3.1m)
Currently used as a large home office but adaptable in use and would serve well as a downstairs bedroom suite, with UPVC triple glazed window to front, large fitted desk/work station with adjoining base cupboards and drawers and open display shelving, matching built in wardrobes/storage cupboards incorporating hanging rail and shelving, coving to ceiling and access to useful under stairs storage cupboard.
Downstairs Wet Room: 10' (3.05m) x 6'8 (2.03m) plus recess
A large and quality fitted wet room with feature floor to ceiling glass shower panel and large fixed shower head set into ceiling with wall mounted thermostatic shower controls and floor set drainage, W.C. with push button flush, rectangular wash basin with mixer tap over and storage drawers beneath, full tiling to walls and floor, wall mounted tall storage cupboard, tall contemporary style column radiator, recessing ceiling spot lights, extractor fan and UPVC obscured double glazed window to rear.
FIRST FLOOR
Stairs and Landing:
A turned staircase with double glazed skylight window to rear elevation and access to master bedroom suite and second upstairs double bedroom.
Master Bedroom Suite: 26'7 (8.1m) x 8'7 (2.62m)
An impressive master bedroom suite with deep set Dorma bay window incorporating UPVC triple glazed window to front, two single panel radiators, feature sloping ceiling, range of quality fitted built-in bedroom furniture consisting of double wardrobe incorporating shelving and two single wardrobes incorporating hanging rail, drawers and dressing counter top with fitted mirror with lighting within, matching chest of drawers and ottomans box seating set into Dorma bay window and access to ensuite shower room and walk in wardrobe.
En suite shower room: 7'4 (2.24m) x 6'7 (2.01m)
UPVC double glazed skylight window set into rear sloping ceiling, shower cubicle fronted by glass shower screen door and incorporating mains powered shower, pedestal wash basin, W.C., single panel radiator, tiling to floors and walls and recessing spot lights.
Walk-In Wardrobe: 9'6 (2.9m) x 5'6 (1.68m)
Incorporating sloping ceiling, walk in wardrobe, fronted by glazed double doors incorporating an extensive range of hanging rails, shelving and lighting within.
Bedroom Two: 20'7 (6.27m) x 9'11 (3.02m)
A generous size second upstairs bedroom with deep set Dorma bay window incorporating UPVC triple glazed window to front, double glazed sky light window set to rear sloping ceiling, two single panel radiators, loft access, built-in bedroom furniture, consisting of two single wardrobes, incorporating hanging rails and shelving, fitted matching chest of drawers, T.V. point, and under eaves access.
EXTERNALLY
To the front of the property is an imprinted concrete driveway provides access through to carport and integral double garage with imprinted concreate pathway continuing across the front of the property through to lawned garden area complemented by an array of shrubs and bushes. The front boundary consists of low level brick wall and brick pillars with ornate metal railings set between and matching double personnel gate and large electrically operated sliding gate for access to driveway. There are timber gates to both sides of the property providing access to the rear. The rear gardens are a key feature consisting of imprinted concrete patio adjoining kitchen and dining room with rockery garden areas beyond, incorporating feature water fall, step down to lawned garden all enclosed by timber panel fencing with bedding border stocked with an array of established shrubs and plants. At the end of the garden is a substantial size purpose built garden room which is currently used as a therapy room but is adaptable in use and would be ideal for alternative uses.
Garden Room: 18'10 (5.74m) x 11'0 (3.35m)
Accessed by UVPC double glazed doors and matching adjoining windows with fitted
internal blinds, wood effect vinyl flooring, electric panel heater, a number of electric power points and recessing spot lights
Enclosed courtyard area:
Set to the rear of the garage is a large flagged courtyard area currently housing two garden sheds with timber gate leading through to a rear garden. This area offers a multitude of uses as it is discreetly separated from the main garden, providing a practical and functional external workspace without compromising the peace and privacy of the main garden.
Integral Double Garage: 21'7 (6.58m) x 14'8 (4.47m)
A large integral garage fronted by up and over garage door. The garage is currently converted to be used as a photography studio but is adaptable in use with scope and ease of converting back to a traditional double garage. Incorporating enclosed utility area fronted by sliding doors with plumbing and space for washing machine, tumble dryer and further domestic appliances including one and half bowl stainless steel sink and drainer set on to base unit with matching wall cupboard. Additional built in cupboard set to rear of garage housing combi central heating boiler, power and lighting throughout the garage and secure double timber doors to rear leading on to enclosed courtyard area.
Local Authority
Warrington Borough Council
Council Tax Band
Band F
REFERENCE
24a Manchester Road, Woolston, Warrington
Social Media
You may download, store and use the material for your own personal use and research. You may not republish, retransmit, redistribute or otherwise make the material available to any party or make the same available on any website, online service or bulletin board of your own or of any other party or make the same available in hard copy or in any other media without the website owner`s express prior written consent. The website owner`s copyright must remain on all reproductions of material taken from this website.
All measurements are taken electronically and whilst every care is taken with their accuracy they must be considered approximate and should not be relied upon when purchasing carpets or furniture. Floor plans are not to scale and are for illustration purposes only. No responsibility is taken for any error, omission or misunderstanding in these particulars which do not constitute an offer or contract. Services and appliances have not been tested and therefore no warranty is offered on their operational condition.
WARNING NOTICE: The intruder alarm (if fitted), central heating boiler, radiators, gas or electric heaters and other gas or electrical appliances, which are mentioned in these details, have not been and will not be tested by us, as we are not qualified to do so. Purchasers are therefore advised to undertake their own independent tests, should they consider this necessary.
MAKING AN OFFER
The owners of the homes we have for sale have placed their trust in us to sell their homes effectively.
To help to achieve simplification of a process that can be complicated, we have developed a few steps to help all parties reach the right conclusion and make the correct decision for them.
Therefore, if you wish to make an offer on this or any other property we ask you to:
1. Register any interest with us at your earliest opportunity.
2. Book an appointment with us to determine your ability to further that interest.
3. Give us the information to improve the sellers ability to make an informed decision of your interest.
4. We promise to provide you with as much information and assistance as we are able, to help you confirm your ability to progress matters.
5. We promise to keep your appointment concise and to the point.
- COUNCIL TAXA payment made to your local authority in order to pay for local services like schools, libraries, and refuse collection. The amount you pay depends on the value of the property.Read more about council Tax in our glossary page.
- Band: F
- PARKINGDetails of how and where vehicles can be parked, and any associated costs.Read more about parking in our glossary page.
- Garage
- GARDENA property has access to an outdoor space, which could be private or shared.
- Yes
- ACCESSIBILITYHow a property has been adapted to meet the needs of vulnerable or disabled individuals.Read more about accessibility in our glossary page.
- Wet room
Manchester Road, Woolston, Warrington, WA1 4DF
Add an important place to see how long it'd take to get there from our property listings.
__mins driving to your place
Get an instant, personalised result:
- Show sellers you’re serious
- Secure viewings faster with agents
- No impact on your credit score
Your mortgage
Notes
Staying secure when looking for property
Ensure you're up to date with our latest advice on how to avoid fraud or scams when looking for property online.
Visit our security centre to find out moreDisclaimer - Property reference 179692. The information displayed about this property comprises a property advertisement. Rightmove.co.uk makes no warranty as to the accuracy or completeness of the advertisement or any linked or associated information, and Rightmove has no control over the content. This property advertisement does not constitute property particulars. The information is provided and maintained by Edwards Grounds, Warrington. Please contact the selling agent or developer directly to obtain any information which may be available under the terms of The Energy Performance of Buildings (Certificates and Inspections) (England and Wales) Regulations 2007 or the Home Report if in relation to a residential property in Scotland.
*This is the average speed from the provider with the fastest broadband package available at this postcode. The average speed displayed is based on the download speeds of at least 50% of customers at peak time (8pm to 10pm). Fibre/cable services at the postcode are subject to availability and may differ between properties within a postcode. Speeds can be affected by a range of technical and environmental factors. The speed at the property may be lower than that listed above. You can check the estimated speed and confirm availability to a property prior to purchasing on the broadband provider's website. Providers may increase charges. The information is provided and maintained by Decision Technologies Limited. **This is indicative only and based on a 2-person household with multiple devices and simultaneous usage. Broadband performance is affected by multiple factors including number of occupants and devices, simultaneous usage, router range etc. For more information speak to your broadband provider.
Map data ©OpenStreetMap contributors.







