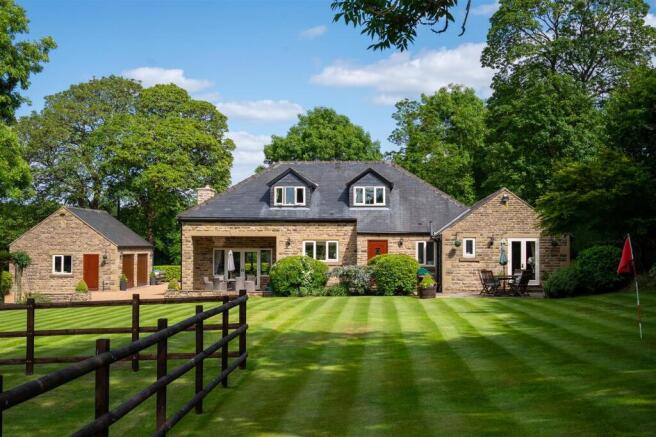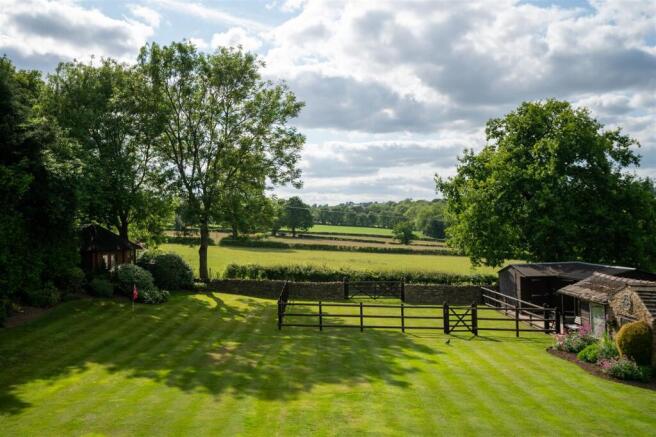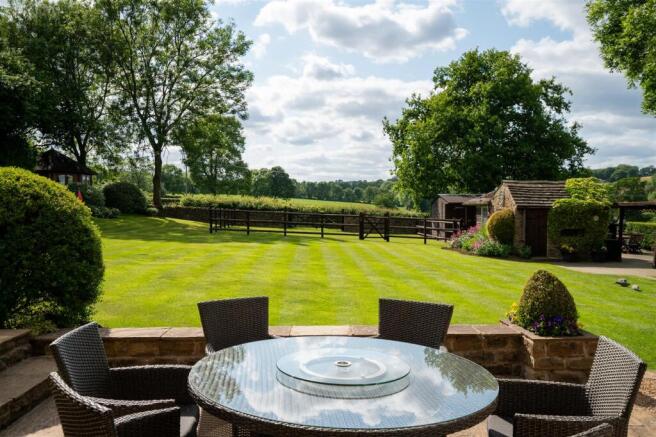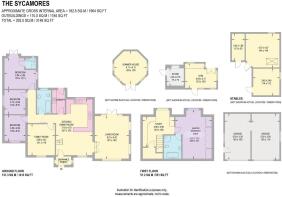
The Sycamores, Cowley Lane, Holmesfield, Dronfield, S18

- PROPERTY TYPE
Detached Bungalow
- BEDROOMS
4
- BATHROOMS
3
- SIZE
3,148 sq ft
292 sq m
- TENUREDescribes how you own a property. There are different types of tenure - freehold, leasehold, and commonhold.Read more about tenure in our glossary page.
Freehold
Key features
- Truly outstanding four bedroomed and three bathroomed detached stone built property
- Arguably one of the areas most sought after locations
- Views across Spring Wood, Kitchen Woods to Holmesfield church
- Flexible and versatile accommodation
- Suitable for large family and/or with dependant relative
- Recently redecorated and re-carpeted throughout
- Could be ideal for the equestrian minded with stabling and holding corral
- Possibility of adjacent 1.34 acre paddock via separate negotiation through the agent
Description
A truly unique opportunity to purchase this outstanding four double bedroomed and three bathroomed Yorkshire stone built detached dormer bungalow which is situated amidst picturesque rural surroundings on arguably one of the areas most sought after addresses. Being close to the wide range of amenities in Dronfield including its train station and being on the doorstep of the Peak District National Park offering easy access to Sheffield, Chesterfield and the M1 motorway.
The Sycamores is set within beautiful established private gardens and grounds of approx 0.52 of an acre, approached via stone entrance and twin gates with a long gravelled drive providing ample parking and large detached double garage. With stabling for two and tack room, gym/possibly home office and summerhouse, there is a possibility to purchase the adjoining 1.34 acre paddock via separate negotiation.
Extended and redeveloped in 2006 with stone elevations under a slate roof the property offers flexible and versatile accommodation (easily able to accommodate a dependant relative and family.) Having been well maintained over the years and recently refurbished including redecoration and new carpets throughout, new oak veneer glazed doors and bespoke wardrobes to the master bedroom in 2024/5.
Stunning garden with stone flagged patios, extensive lawns, herbaceous beds. The property could be ideal for those with equestrian interests.
Front Entrance Porch - Dual aspect with external lighting
Through Kitchen/Dining Room - 7.19 x 4.70 (23'7" x 15'5") - Lovely open plan family space with superb views and being fully fitted with solid maple units with tiled splashbacks, inset double sink, solid pewter handles and integrated appliances which include a double fridge, freezer, dishwasher, Rangemaster 110cm range cooker (6 ring), double oven, cooker hood and extractor fan with lighting. Under cupboard lighting and over sink spotlights. TV wall point. Granite worksurfaces and Travertine flooring.
Large Through Lounge - 5.51 x 4.42 (18'0" x 14'6") - From the kitchen are steps down through double glazed oak doors to the Lounge. Having triple aspect windows, Veranda patio, multi fuel stove and TV wall point. Stunning views to three sides over open countryside.
Hallway - With Travertine flooring and large understairs cupboard with electric/power and shelving
Utilty - Fully fitted with solid maple units, granite worksurfaces and inset sink. space for a washing machine and tumble dryer. Travertine flooring.
Family Room/Snug/Bedroom 5 - 3.99 x 3.51 (13'1" x 11'6") - With views over the front garden and a TV wall plug.
Ground Floor King Guest Bedroom - 4.04 x 3.94 (13'3" x 12'11") - Dual aspect French doors leading to the outside patio and BBQ area with stunning views over the back garden and beyond.
En-Suite Shower Room - With Mira thermostatic shower cubicle
Double Bedroom Two - 3.28 x 2.69 (10'9" x 8'9") - With front garden views and TV wall point
Double Bedroom Three - 3.12 x 2.69 (10'2" x 8'9") - With access to the fully boarded loft space and side garden view.
First Floor - With galleried landing
Self Contained Master Suite Comprising: -
Study/Office Area - 4.06 x 3.86 (13'3" x 12'7") - With fully fitted oak units, two desk stations, power points, broadband router, sofa area and stunning far reaching views.
Walk In Airing Cupboard - Hot water tank, storage and drying areas
Super King Master Bedroom - 6.25 x 4.60 (20'6" x 15'1") - With bespoke fitted wardrobes in light oak, integral electrics and LED lighting. Stunning views over the rear garden.
Master En-Suite Bathroom - Large 1900mm bathroom suite and corner shower cubicle with fully integrated thermostatic Mira shower.
Outside - Grounds extend over 0.52 of an acre, fully landscaped with stone walling, well stocked gardens including three patio areas (two with Indian stone), pergola, fruit trees, numerous flowering shrubs an plants (all planted by the current owners).
Derbyshire dry stone wall to rear and 5 bar gate giving field access with field access also via gate/steps at the side of the Garage.
Walled stone entrance with integral mailbox, coach lights and twin gates, outdoor electric sockets..
Large Double Garage - With electric doors, power, light and water and part boarded loft space.
Large gravelled driveway - with parking for numerous vehicles and enabling easy turning.
Stone Entrance - with large double gates (currently not electrically powered however, can be re-connected as power is already installed).
Front and Side Lawns - with Indian stone path through to the rear garden via a landscaped stone walled side garden with feature steps up.
Stable Block - Two stables - One large 4.5m x 4.5m corner box stable and one 3.6m x 3.6m standard box stable with rear windows/kick boarded to 1.2m high and with full rubber matting
Tack Room /store - 3.6m x 1.8m, concrete yard area with drainage along with fully fenced post and rail corral area. Security lighting.
Utility Buildings / Gym / Garden Tool Store - 4.04 x 3.17 (13'3" x 10'4") - One currently used as a gymnasium and adjacent garden store (previously used as a hay store) 7'4" x 7'2" which houses the electric air pump for the sewerage treatment plant
Sewage Water Treatment Centre - Brand new sewage water treatment system installed in May 2025 replacing the existing cesspit and meeting 2020 new guidelines for sewage treatment waste
Octagonal Summer House - 4.11 x 4.11 (13'5" x 13'5") - Wooden built with power and light and views across the countryside and towards the house.
Chicken Coop - Versatile chicken coop (including cedar wood traditional coop) currently used as a potting shed - boarded to two sides with full plastic rain covering above and completely fenced with chicken wire.
Wood Store - With power sockets above
Other - Boiler and chimney/multi fuel stove serviced/refurbished in autumn 2024
All bathrooms have dual heated towel rails, shaver points, isolated fans, electric mirrors, duel flush toilets and are fully tiled.
Smoke alarms fitted
Full fibre broadband available throughout (currently with BT)
EPC Rating is C
Tenure is Freehold
Council Tax Band
Potential to further extend subject to any necessary consents
Additional Field - 1.34 acre field to the side of the house is available for purchase (or lease) by separate negotiation through the agent.
Brochures
The Sycamores, Cowley Lane, Holmesfield, DronfieldBrochure- COUNCIL TAXA payment made to your local authority in order to pay for local services like schools, libraries, and refuse collection. The amount you pay depends on the value of the property.Read more about council Tax in our glossary page.
- Ask agent
- PARKINGDetails of how and where vehicles can be parked, and any associated costs.Read more about parking in our glossary page.
- Garage
- GARDENA property has access to an outdoor space, which could be private or shared.
- Yes
- ACCESSIBILITYHow a property has been adapted to meet the needs of vulnerable or disabled individuals.Read more about accessibility in our glossary page.
- Ask agent
The Sycamores, Cowley Lane, Holmesfield, Dronfield, S18
Add an important place to see how long it'd take to get there from our property listings.
__mins driving to your place
Get an instant, personalised result:
- Show sellers you’re serious
- Secure viewings faster with agents
- No impact on your credit score



Your mortgage
Notes
Staying secure when looking for property
Ensure you're up to date with our latest advice on how to avoid fraud or scams when looking for property online.
Visit our security centre to find out moreDisclaimer - Property reference 33940323. The information displayed about this property comprises a property advertisement. Rightmove.co.uk makes no warranty as to the accuracy or completeness of the advertisement or any linked or associated information, and Rightmove has no control over the content. This property advertisement does not constitute property particulars. The information is provided and maintained by Saxton Mee (Dronfield) Limited, Dronfield. Please contact the selling agent or developer directly to obtain any information which may be available under the terms of The Energy Performance of Buildings (Certificates and Inspections) (England and Wales) Regulations 2007 or the Home Report if in relation to a residential property in Scotland.
*This is the average speed from the provider with the fastest broadband package available at this postcode. The average speed displayed is based on the download speeds of at least 50% of customers at peak time (8pm to 10pm). Fibre/cable services at the postcode are subject to availability and may differ between properties within a postcode. Speeds can be affected by a range of technical and environmental factors. The speed at the property may be lower than that listed above. You can check the estimated speed and confirm availability to a property prior to purchasing on the broadband provider's website. Providers may increase charges. The information is provided and maintained by Decision Technologies Limited. **This is indicative only and based on a 2-person household with multiple devices and simultaneous usage. Broadband performance is affected by multiple factors including number of occupants and devices, simultaneous usage, router range etc. For more information speak to your broadband provider.
Map data ©OpenStreetMap contributors.





