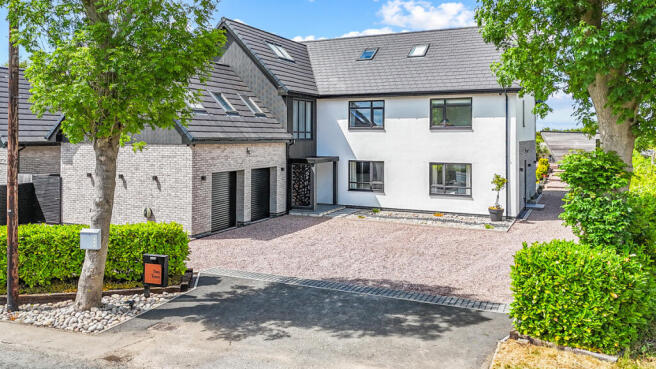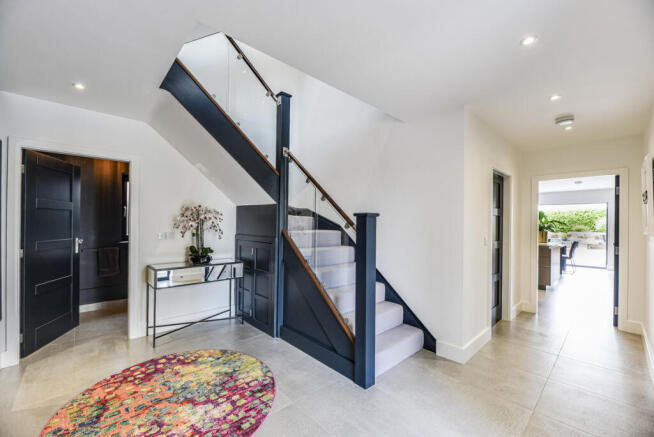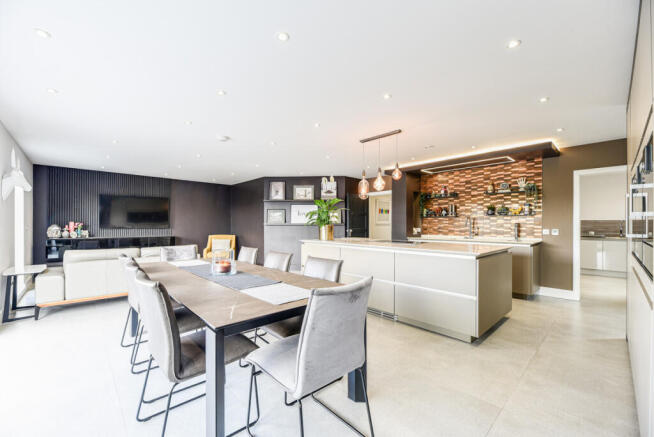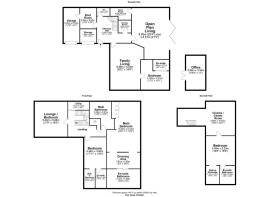Bartle Lane, Lower Bartle, Preston, PR4

- PROPERTY TYPE
Detached
- BEDROOMS
5
- BATHROOMS
5
- SIZE
5,249 sq ft
488 sq m
- TENUREDescribes how you own a property. There are different types of tenure - freehold, leasehold, and commonhold.Read more about tenure in our glossary page.
Freehold
Key features
- Luxury self-build living without the stress of building it yourself
- Over 5,249 sq ft of cleverly zoned space across three floors, designed for flexible modern family life
- Open plan kitchen, dining and living area with large sliding doors to the gorgeous garden
- High-spec Stuart Fraser kitchen with Gaggenau appliances, Zip Hydro tap and separate spice kitchen
- Flexible layout with ground floor annexe potential and versatile garden room ideal for gym, office or bar
- Impressive principal suite with dressing room and luxury en-suite featuring an oceanic steam room setup
- Two further en-suite bedrooms with walk-in wardrobes, plus a Japanese soaking tub in the family bathroom
- Completing the first floor is a stylish cinema room and practical utility space, while the top floor features a spacious games room and a private en-suite guest bedroom — perfect for teens or visiti
- Smart wired with Cat 5 cabling throughout, Starlink broadband, and a double garage with boot room access
- Peaceful landscaped garden with koi pond and open field views.
Description
Why go through the chaos of planning meetings and project management when it’s all already been done for you - and done so brilliantly?
Built as a true labour of love, this bespoke self-build brings you all the advantages of a dream home - without the drama of construction.
Set on a generous plot on a highly sought-after road in the quiet hamlet of Bartle, Two Trees is packed with design-led details and tech-savvy upgrades, all finished to a show stopping standard.
You’ll find over 5249 sq ft of cleverly zoned living space - perfect for family life, home working, hosting guests or giving teenagers their own space.
The heart of the home is the light-filled open plan kitchen, dining and living area with large glazed sliding doors stretching out to the landscaped garden.
A gorgeous Stuart Fraser kitchen, complete with Gaggenau appliances and a Zip Hydro tap brings serious culinary style - while still keeping things sociable and relaxed.
There’s even a separate ‘spice kitchen’. Ideal for baking, batch cooking or hiding the chaos when entertaining - this is something you never knew you couldn’t live without!
If you need somewhere quiet to relax, there’s a stylish family room - complete with its own mini kitchen. It’s next to a large ground floor double bedroom with en-suite, giving you the chance to create a separate downstairs annexe for a relative or guests.
Add in the versatile garden room - perfect as a gym, home office or bar - and the flexibility here is unmatched.
The first floor hosts the incredible principal suite, with a substantial dressing area and luxury en-suite featuring an oceanic steam room setup.
Another large double bedroom has its own en-suite and dressing room or play room, and there’s a Japanese soaking tub in the beautifully finished four-piece family bathroom.
The floor also features a versatile room, currently transformed into a stunning home cinema - the ultimate retreat for immersive movie nights or action-packed sports viewings. With its plush décor and thoughtfully designed layout, it serves as a true entertainment haven. Alternatively, this space could be effortlessly reimagined as an elegant bedroom or a cosy lounge.
Completing the first floor is a well-appointed utility room, thoughtfully designed to keep daily life running smoothly. Whether it’s laundry, storage, or extra organization, this practical space adds everyday convenience while enhancing the home’s functional flow.
The top floor has a games room, plus another double bedroom with walk-in wardrobe and en-suite - ideal for guests, teens or even an au pair.
Everything here has been designed with ease and family-friendly comfort in mind: there’s hardwired Cat 5 cabling throughout or you can hook up to Elon’s Starlink broadband.
There’s a handy and practical boot room, ample storage and an integrated double garage accessed via the driveway.
Outside, the landscaped gardens are designed for quiet moments and memorable get-togethers, with a full-width terrace, koi carp pond and views over open fields that stretch for miles.
The semi-rural location means you’ll feel delightfully tucked away, yet everything you need is within easy reach.
Woodplumpton and District Club offers tennis courts and a bowling green, and the Guild Wheel’s 21-mile walking and cycling route is close by.
Preston City Centre is just five miles away, and the new Western Distributor Road gives you quick and easy access to the M55 and beyond.
From local nurseries like Ashbridge at Maxy Farm, to highly regarded independent schools like Kirkham Grammar, AKS, Rossall and Stonyhurst, families are well catered for too.
Golf courses, seaside days in Lytham and all the facilities of Ribby Hall are just a short drive away.
This is one of those rare homes that truly has it all - design, location, and lifestyle-ready flexibility.
And the best part? You get all the dream build benefits…without the hassle.
Entrance Hall
Open Plan Kitchen Family Room
29'4" x 21'4"
Boot Room
11'9" x 9'4"
Storage room
9'5" x 5'5"
Garage
17'9" x 9'1"
WC
Ironing Room
7'4" x 6'3"
Family Room (annexe)
29'2" x 16'6"
Bedroom (annexe)
17'5" x 16'1"
En Suite (annexe)
9'1" x 6'2"
First Floor
Cinema Room / Bedroom
17'9" x 18'8"
Utility Room
10'9" x 4'8"
Family Bathroom
13'5" x 12'6"
Principle Bedroom Suite
26'11" x 18'2"
Dressing Area
18'2" x 9'3"
En Suite 1
18' x 10'3"
En Suite 2
10'10" x 6"
En Suite 3
10'6" x 8'8"
Bedroom
17'11" x 12'6"
Dressing Room / Play room
10'10" x 10'1"
Second Floor
Games room / Bedroom
33'1" 19'4" MAX
Bedroom 4
16'8" x 16'6"
Walk In Wardrobe
10'5" x 7'3"
Front
Garden
Garden Office
19'4" x 11'
- COUNCIL TAXA payment made to your local authority in order to pay for local services like schools, libraries, and refuse collection. The amount you pay depends on the value of the property.Read more about council Tax in our glossary page.
- Band: G
- PARKINGDetails of how and where vehicles can be parked, and any associated costs.Read more about parking in our glossary page.
- Yes
- GARDENA property has access to an outdoor space, which could be private or shared.
- Yes
- ACCESSIBILITYHow a property has been adapted to meet the needs of vulnerable or disabled individuals.Read more about accessibility in our glossary page.
- Ask agent
Bartle Lane, Lower Bartle, Preston, PR4
Add an important place to see how long it'd take to get there from our property listings.
__mins driving to your place
Get an instant, personalised result:
- Show sellers you’re serious
- Secure viewings faster with agents
- No impact on your credit score
Your mortgage
Notes
Staying secure when looking for property
Ensure you're up to date with our latest advice on how to avoid fraud or scams when looking for property online.
Visit our security centre to find out moreDisclaimer - Property reference RX588612. The information displayed about this property comprises a property advertisement. Rightmove.co.uk makes no warranty as to the accuracy or completeness of the advertisement or any linked or associated information, and Rightmove has no control over the content. This property advertisement does not constitute property particulars. The information is provided and maintained by Michael Bailey, Powered by Keller Williams, Preston. Please contact the selling agent or developer directly to obtain any information which may be available under the terms of The Energy Performance of Buildings (Certificates and Inspections) (England and Wales) Regulations 2007 or the Home Report if in relation to a residential property in Scotland.
*This is the average speed from the provider with the fastest broadband package available at this postcode. The average speed displayed is based on the download speeds of at least 50% of customers at peak time (8pm to 10pm). Fibre/cable services at the postcode are subject to availability and may differ between properties within a postcode. Speeds can be affected by a range of technical and environmental factors. The speed at the property may be lower than that listed above. You can check the estimated speed and confirm availability to a property prior to purchasing on the broadband provider's website. Providers may increase charges. The information is provided and maintained by Decision Technologies Limited. **This is indicative only and based on a 2-person household with multiple devices and simultaneous usage. Broadband performance is affected by multiple factors including number of occupants and devices, simultaneous usage, router range etc. For more information speak to your broadband provider.
Map data ©OpenStreetMap contributors.




