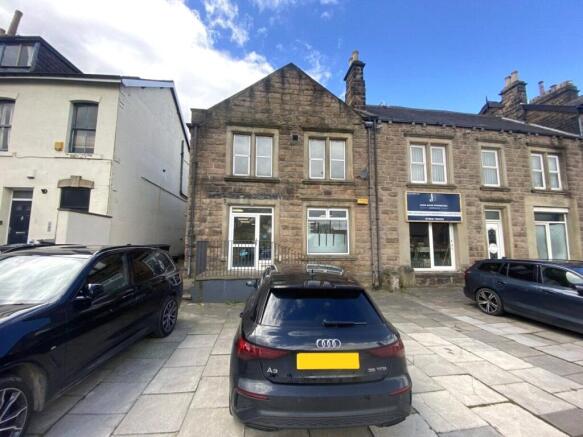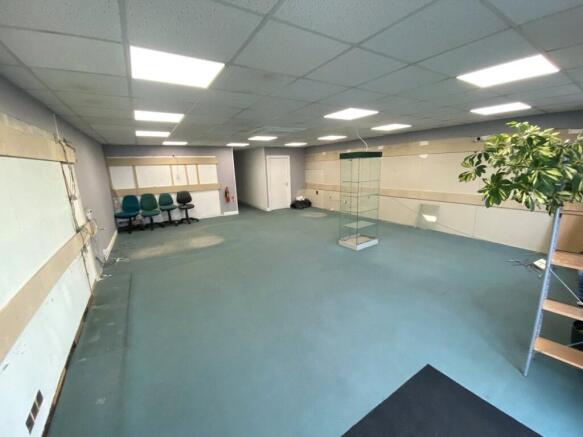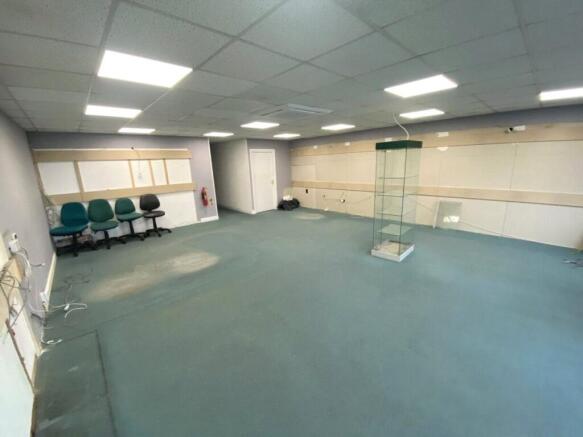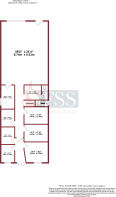Skipton Road, Harrogate, HG1
- SIZE AVAILABLE
1,358 sq ft
126 sq m
- SECTOR
Office for sale
Key features
- Freehold mixed-use investment
- Ground floor retail with upper residential apartments
- 2,719 sq ft. approx
- Positioned on Harrogate's busy Skipton Road
Description
Positioned on Skipton Road, one of Harrogate's busiest secondary through roads is this substantial end terraced mixed-use property!
Offered is the freehold and vacant ground floor unit, which previously housed a long-established optician.
The ground floor features an expansive open-plan front area with potential for reconfiguration with courtesy of stud walls dividing rear rooms. The specification includes LED lighting, predominantly carpeted floors and neutral decor.
The two spacious first floor apartments are accessible via a dedicated side door and are being retained long leasehold by the current vendor of the building.
Additionally, the property offers ample forecourt parking, further enhancing its appeal.
Planning permission to convert the building from retail to flats, to include two flats on the ground floor, in addition to the two flats on the first floor was previously granted.
The premises are located on a busy secondary retail period just off the busy Skipton Road in Harrogate. Skipton Road is situated to the north of Harrogate town centre, with the immediate area supporting a good range of amenities, which cater for most daily needs. The town centre is only a short distance away and is well served by a good public transport system.
Terms: Freehold. The ground floor unit and freehold are available to purchase with the two upper floor apartments to be retained long leasehold by the vendor of the building.
Rateable Value: £13,750.
Uniform Business Rate for 2025/26: 0.546. Small business rate relief may be available to some occupiers. Further enquiries should be directed to NYC for any rates related matters or queries. FSS will accept no liability for any changes to business rates.
VAT: There is no VAT payable.
All figures quoted are deemed exclusive of VAT where applicable.
Legal Costs: Unless expressly stated all parties will be responsible for their own legal costs in connection with this transaction.
Planning: Interested parties are advised to make their own enquiries of the local planning authority in respect of planning proposals if any change of use is envisaged. Planning permission to convert the building from retail to flats to include two flats on the ground floor in addition to the two flats on the first floor was previously granted. The extensive loft space could also be further developed, subject to the necessary planning consents.
Viewing: If you would like to view this property, please contact FSS on and we will be pleased to make an appointment.
Brochures
Skipton Road, Harrogate, HG1
NEAREST STATIONS
Distances are straight line measurements from the centre of the postcode- Harrogate Station0.7 miles
- Starbeck Station1.4 miles
- Hornbeam Park Station1.6 miles
Notes
Disclaimer - Property reference COM250066. The information displayed about this property comprises a property advertisement. Rightmove.co.uk makes no warranty as to the accuracy or completeness of the advertisement or any linked or associated information, and Rightmove has no control over the content. This property advertisement does not constitute property particulars. The information is provided and maintained by Feather Smailes Scales Commercial, North Yorkshire. Please contact the selling agent or developer directly to obtain any information which may be available under the terms of The Energy Performance of Buildings (Certificates and Inspections) (England and Wales) Regulations 2007 or the Home Report if in relation to a residential property in Scotland.
Map data ©OpenStreetMap contributors.





