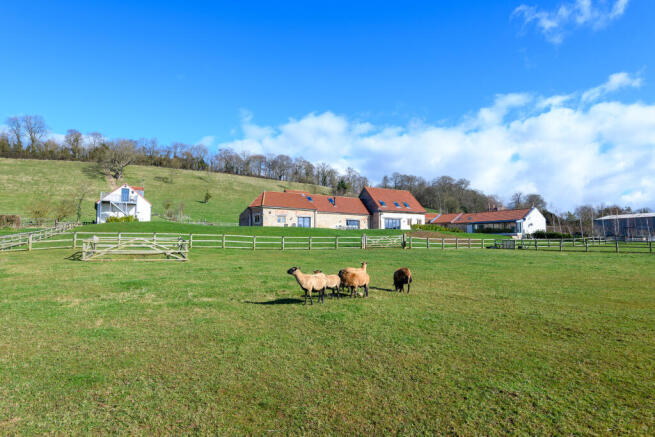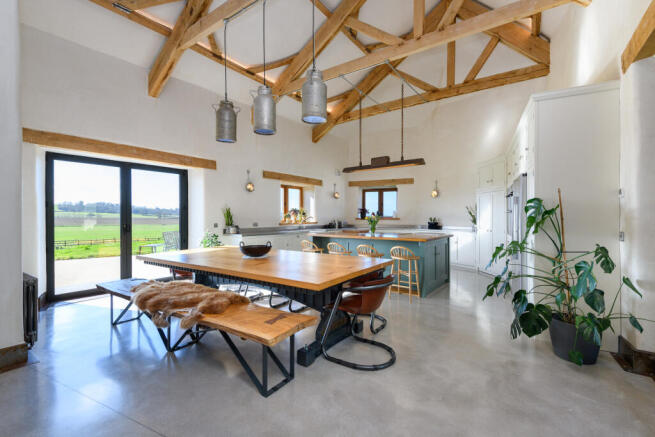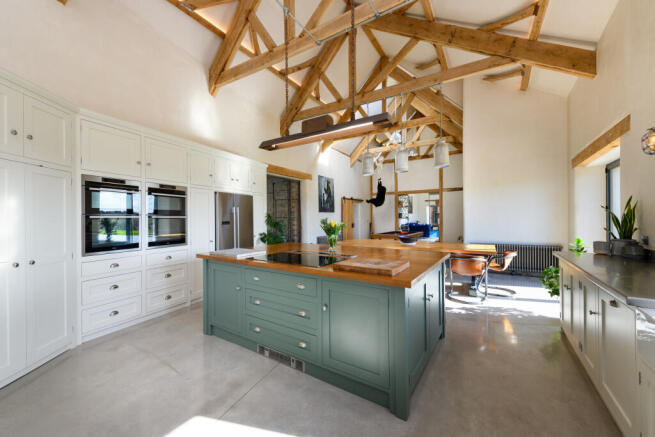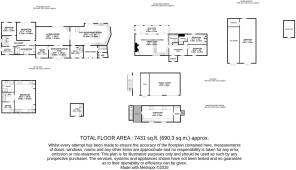
Ford Lane, Stawell

- PROPERTY TYPE
Barn Conversion
- BEDROOMS
5
- BATHROOMS
2
- SIZE
Ask agent
- TENUREDescribes how you own a property. There are different types of tenure - freehold, leasehold, and commonhold.Read more about tenure in our glossary page.
Freehold
Key features
- Stunning period former dairy farm in Stawell, set on 2 acres with breath-taking countryside views, offering an exceptional blend of historic charm and modern luxury.
- Expansive five-bedroom barn conversion with a 29ft living room, huge kitchen/dining/family space, utility, cloakroom, two offices, perfect for home working with a separate entrance and gym.
- Luxurious master suite featuring a copper bath, en-suite shower room, and stunning views, plus a walk-in wet room in the family bathroom and a fifth bedroom currently used as a dressing room.
- Detached two-bedroom annexe with open-plan living, ideal for multi-generational living or a fantastic Airbnb opportunity (subject to consents), offering privacy and independent access.
- Impressive, detached garage block with two large garages providing ample space for vehicles, a separate storeroom and games room over with kitchenette, shower room and balcony.
- Spacious workshop with two rooms and a large log store for added practicality alongside a converted dove cote, together offering further development opportunities (subject to PP and consents).
- Private, electric-gated access ensures security, exclusivity and more than ample parking also ideal for those with a motor home.
- Thoughtfully designed outdoor spaces, including expansive gardens, entertaining terraces, and panoramic views, making this home a rare countryside retreat with unmatched charm and versatility.
- Superb location, rural yet easily accessible to M5 J23 4 miles, Gravity Site 3.5 miles, Bristol International Airport (26 miles) and renowned Millfield School (9 miles)
Description
Accommodation
The Main Residence -This detached five-bedroom barn conversion is the epitome of stylish rural living, seamlessly blending original charm with contemporary comforts. The home showcases statement design features throughout, including stainless steel Crittall style doors, solid oak sliding doors, oak and black walnut staircase, Cor-ten steel skirting, polished concrete floors, brand new heating system throughout together ensuring an ambient temperature all year round.Boasting vaulted ceilings, exposed beams, tri-folidng doors onto a south facing terrace with outlook across the garden, land and far reaching views beyond.
A vaulted main entrance creates a striking first impression, leading into this thoughtfully designed space. At its heart is the expansive kitchen, dining, and family room, designed for both relaxed family life and impressive entertaining. Keen cooks will adore the kitchen, comprising a beautiful range of bespoke solid wood units, stainless steel worktops, oak topped central island, pantry, built-in ovens, dishwasher and fridge/freezer. The handmade Brunel oak dining table with walnut box ties and benches is also included. The 29ft living room is a true statement space, flooded with natural light and capturing the essence of the home's idyllic surroundings with wood burner and oven.
For those who work from home, a two storey dedicated office space with separate entrance provides privacy and convenience, while a gym offers space for fitness and well-being. The property also features a utility room and cloakroom, along with a boiler and pump room for added functionality.
The layout is both practical and flexible, with three double bedrooms and a family bathroom conveniently located on the ground floor. Upstairs, the master bedroom suite is a true retreat, boasting a stunning copper bath as well as a separate en-suite shower room with marble top sink unit and walk-in shower. Bedroom five is currently utilised as a dressing room, and would also make a super nursery, demonstrating the home’s adaptability.
Services
The home is well-equipped and connected with mains electricity and high-pressure water. Private LPG central heating system and Biodigester sewage treatment plant, ensuring a self-sufficient and efficient setup. The private, electric-gated entrance offers an enhanced sense of security and exclusivity.
Internet provided by Starlink Satellite - Seamless data and Wi-Fi calling from the main residence, annexe and double garage.
Outside
Mill Barn comes with an array of impressive outbuildings, set within approximately two acres of land, breath taking protected countryside views, two-bedroom annexe, large double garage with games room over, a collection of outbuildings offering further potential, this home presents an unparalleled lifestyle opportunity.
The spacious annexe with its independent access and charming features enjoys two-bedrooms, two bathrooms, far reaching views from a stunning sunroom, open-plan living, garden and ample parking, ideal for multi-generational living or as a potential holiday let (subject to necessary consents).
Detached garage block – two large double garages. providing ample space for vehicles, a separate storeroom, and games room over with kitchenette, shower room and balcony.
Dove cote – a characterful space with both power and water supply, offering creative possibilities.
Detached workshop – a flexible structure featuring two rooms and a large log store, perfect for hobbies, storage, a pool or working from home space.
Mill Barn features a vast south-facing garden with a generous terrace and an expansive lawn that stretches into two fully enclosed paddocks. Maximising far-reaching views, it offers a perfect blend of relaxation and functionality—ideal for soaking up the sunshine, entertaining guests, or providing a secure space for animals.
Location
A rare find nestled on the edge of Stawell, amidst the rolling Somerset Countryside, Mill Barn occupies a desirable position in the lee of the Polden Hills which provide a dramatic backdrop whilst panoramic views stretch to the Blackdown Hills in the south-west. Although an exceptional rural location without immediate neighbours, the nearby A39 (Street to Bridgwater road) is easily accessible placing the M5 interchange at Dunball (Junction 23) within 4 miles, Gravity Park just 3.5miles and Bristol International Airport only 26 miles distance. Bristol, Taunton and Exeter are all within commuting distance. Street, home of the renowned Millfield School and Clarks Village is just 7.5 miles and Bridgewater, a historic market town affords excellent amenities, entertainment facilities and retail stores. The village of Stawell has local amenities including Church and active Village Hall whilst a choice of pubs, mini supermarket and highly regarded primary school can be found in the local villages of Catcott and Edington.
Directions
From Glastonbury/Street take the A39 towards Bridgwater. Shortly after passing The Pig & Wheel restaurant on the right, turn left (this is the third turning for the village of Stawell). Continue by descending the hill, passing Ford Farm on the left. Upon reaching the left-hand bend, turn immediately right into the entrance to Mill Barn.
Material Information
All available property information can be provided upon request from Holland & Odam. For confirmation of mobile phone and broadband coverage, please visit checker.ofcom.org.uk
Brochures
Brochure of Mill Barn- COUNCIL TAXA payment made to your local authority in order to pay for local services like schools, libraries, and refuse collection. The amount you pay depends on the value of the property.Read more about council Tax in our glossary page.
- Band: D
- PARKINGDetails of how and where vehicles can be parked, and any associated costs.Read more about parking in our glossary page.
- Driveway
- GARDENA property has access to an outdoor space, which could be private or shared.
- Yes
- ACCESSIBILITYHow a property has been adapted to meet the needs of vulnerable or disabled individuals.Read more about accessibility in our glossary page.
- Ask agent
Ford Lane, Stawell
Add an important place to see how long it'd take to get there from our property listings.
__mins driving to your place
Get an instant, personalised result:
- Show sellers you’re serious
- Secure viewings faster with agents
- No impact on your credit score
Your mortgage
Notes
Staying secure when looking for property
Ensure you're up to date with our latest advice on how to avoid fraud or scams when looking for property online.
Visit our security centre to find out moreDisclaimer - Property reference SCJ-37368445. The information displayed about this property comprises a property advertisement. Rightmove.co.uk makes no warranty as to the accuracy or completeness of the advertisement or any linked or associated information, and Rightmove has no control over the content. This property advertisement does not constitute property particulars. The information is provided and maintained by holland & odam, Street. Please contact the selling agent or developer directly to obtain any information which may be available under the terms of The Energy Performance of Buildings (Certificates and Inspections) (England and Wales) Regulations 2007 or the Home Report if in relation to a residential property in Scotland.
*This is the average speed from the provider with the fastest broadband package available at this postcode. The average speed displayed is based on the download speeds of at least 50% of customers at peak time (8pm to 10pm). Fibre/cable services at the postcode are subject to availability and may differ between properties within a postcode. Speeds can be affected by a range of technical and environmental factors. The speed at the property may be lower than that listed above. You can check the estimated speed and confirm availability to a property prior to purchasing on the broadband provider's website. Providers may increase charges. The information is provided and maintained by Decision Technologies Limited. **This is indicative only and based on a 2-person household with multiple devices and simultaneous usage. Broadband performance is affected by multiple factors including number of occupants and devices, simultaneous usage, router range etc. For more information speak to your broadband provider.
Map data ©OpenStreetMap contributors.








