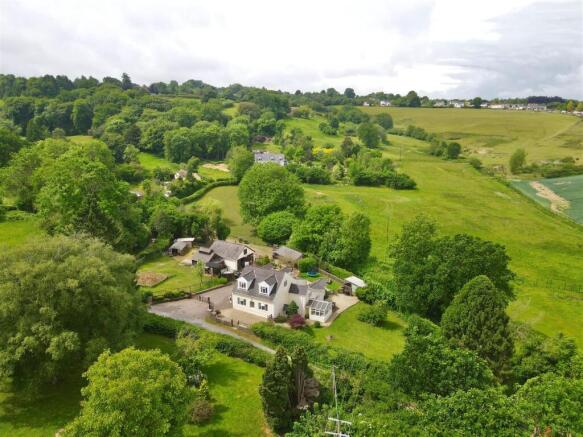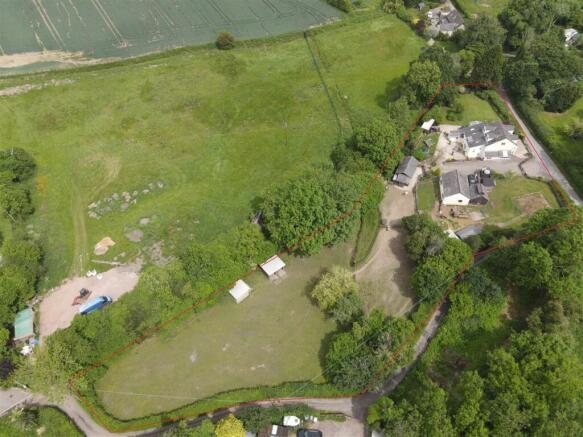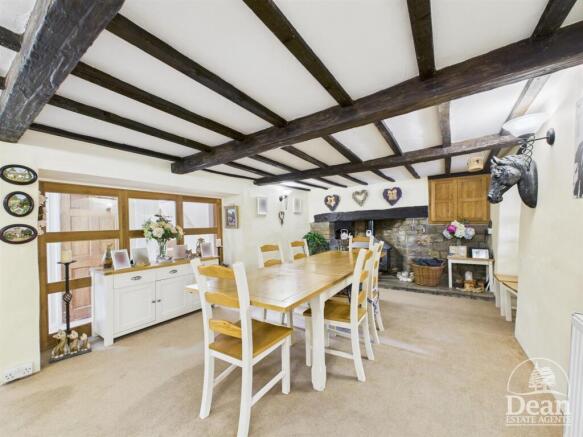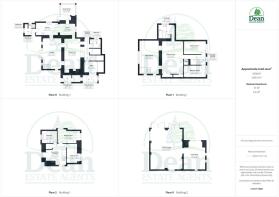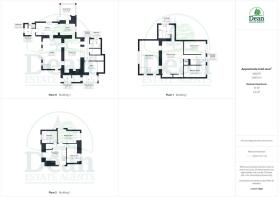
Joyford, Coleford

- PROPERTY TYPE
Detached
- BEDROOMS
5
- BATHROOMS
3
- SIZE
2,864 sq ft
266 sq m
- TENUREDescribes how you own a property. There are different types of tenure - freehold, leasehold, and commonhold.Read more about tenure in our glossary page.
Freehold
Key features
- RURAL DETACHED FAMILY HOME
- APPROXIMATELY 1.25 ACRES
- FOUR RECEPTION ROOMS
- THREE BATHROOMS
- FIVE BEDROOMS
- STABLES & PADDOCK
- LARGE GARDEN & PATIO
- COUNTRYSIDE VIEWS
- DOUBLE GARAGE & OUTBUILDING
- AMPLE OFF ROAD PARKING
Description
Character features throughout the home add a unique warmth and charm—think exposed wooden beams and a original fireplace that bring an authentic country feel. The three bathrooms, one on each floor and a handy extra cloakroom downstairs ensure comfort and convenience for all members of the household.
Outside, the property truly shines with its expansive grounds, including well-maintained stables and a paddock, perfect for equestrian pursuits or simply enjoying the open countryside lifestyle. The setting offers breathtaking, uninterrupted countryside views, creating a serene and peaceful environment.
Additional amenities include a double garage and several outbuildings, providing ample storage and workshop space, all neatly arranged to complement the rural setting. This exceptional home offers a rare blend of rural tranquility and spacious living, ideal for those seeking a country retreat with room to grow.
Approached Via Upvc Double Glazed Front Door Into: -
Entrance Hallway: - 4.58m x 1.09m (15'0" x 3'6") - Power & lighting, doors to bathroom, dining room, storage cupboard & office, stairs to first floor landing.
Bathroom: - 2.33m x 1.90m (7'7" x 6'2") - Shower cubicle, W.C., hand wash basin with light up vanity mirror above, storage cabinets, double glazed frosted window, heated towel rail.
Office: - 2.72m x 2.30m (8'11" x 7'6") - Double glazed UPVC window, built in storage, radiator, power & lighting.
Dining Room: - 6.20m x 3.51m (20'4" x 11'6") - Stone feature fireplace, two double panelled radiators, internal windows, character ceiling beams, power & lighting, doors to kitchen & lounge.
Kitchen: - 7.75m x 2.76m max (25'5" x 9'0" max) - A range of eye level and base units, electric hob and oven, extractor fan, velux window, two double glazed UPVC windows, stainless steel double sink with integrated drainer unit, space for dishwasher & fridge/freezer, LED spotlights, power & lighting, doors to utility room & conservatory.
Conservatory: - 3.30m x 3.03m (10'9" x 9'11") - Power & lighting, door to rear garden, double glazed UPVC windows.
Utility Room: - 2.26m x 1.28m (7'4" x 4'2") - Space & plumbing for washing machine & tumble drier, sliding door to W.C., storage cupboard, stained glass window.
Cloakroom: - 1.48m x 0.83m (4'10" x 2'8") - Hand wash basin, W.C., frosted double glazed UPVC window.
Lounge: - 6.42m x 3.89m (21'0" x 12'9") - French patio doors into rear garden, double panelled radiators, stairs to upper living room, TV point.
Stairs In The Lounge Lead To: -
Sitting Room: - 6.45m x 3.79m (21'1" x 12'5") - Velux windows, double panelled radiator, power & lighting, double glazed UPVC window to side aspect, door to bedroom one.
First Floor Landing: - 4.18m x 0.80m (13'8" x 2'7") - Doors to bedrooms two, three & four, stairs to second floor landing, power & lighting, smoke alarm, double glazed UPVC window to front aspect.
Bedroom One: - 6.18m x 4.05m (20'3" x 13'3") - Power & lighting, door to en-suite, built in wardrobes, window to living room, double panelled radiator.
En-Suite: - 3.20m x 1.64m (10'5" x 5'4") - W.C, frosted upvc double glazed window, hand wash basin, vanity with storage, bath tub, shower cubicle with electric shower, double panelled radiator, extractor fan, lighting, loft hatch.
Bedroom Two: - 4.15m x 2.61m (13'7" x 8'6") - Double glazed UPVC window to front aspect, double panelled radiator, power & lighting.
Bedroom Three: - 4.19m x 2.31m (13'8" x 7'6") - Double glazed UPVC window to front aspect, double panelled radiator, power & lighting.
Second Floor Landing: - 4.38m x 2.78m (14'4" x 9'1") - Two UPVC double glazed windows, power & lighting, doors to bedrooms four, five & bathroom, loft access, storage cupboard, radiator.
Bedroom Four: - 4.70m x 2.58m (15'5" x 8'5") - Two double glazed UPVC windows, power & lighting, double panelled radiator.
Bedroom Five: - 3.98m x 2.19m (13'0" x 7'2") - Double panelled radiator, double glazed UPVC window to front aspect, power & lighting.
Bathroom: - 3.18m x 2.52m (10'5" x 8'3") - Double glazed UPVC window to rear aspect, bath, W.C., hand wash basin with storage below, vanity unit, extractor fan, heated towel rail.
Outside: - The property spans approximately 1.25 acres and is accessed via a five-bar gate, leading to a spacious parking area with ample room for multiple vehicles. To the side, there is a double garage and an outbuilding suitable for storage or an ideal workshop. The patio at the front of the home offers a perfect seating area with breathtaking, uninterrupted countryside views. Additionally, there is a large lawned area providing garden space. A pedestrian gate leads to the stables and an extensive paddock. The outside space at this property offers a rural retreat away from the hustle and bustle of everyday life.
Double Garage: - 8.16m x 6.69m (26'9" x 21'11") - Power & lighting, windows.
Outbuilding: - 5.80m x 4.48m (19'0" x 14'8") -
Consumer Notes: Dean Estate Agents Ltd have prepared the information within this website/brochure with care and co-operation from the seller. It is intended to be indicative rather than definitive, without a guarantee of accuracy. Before you act upon any information provided, we request that you satisfy yourself about the completeness, accuracy, reliability, suitability or availability with respect to the website or the information, products, services, or related graphics contained on the website for any purpose.
These details do not constitute any part of any Offer, Contract or Tenancy Agreement.
Photographs used for advertising purposes may not necessarily be the most recent photographs, although every effort is made to update photographs at the earliest opportunity. Any reliance you place on such information is therefore strictly at your own risk. All photographic images are under the ownership of Dean Estate Agents Ltd and therefore Dean Estate Agents retain the copyright. You must obtain permission from the owner of the images to reproduce them.
Tenanted Property – we are not always able to show the most recent condition of a property due to tenants’ privacy and we may choose to show the photographs of the property when it was last vacant to at least allow clients some idea of the internal condition. Therefore, we would of course, urge you to view before making any decisions to purchase or rent the property and before any costs.
Energy Performance Certificates are supplied to us via a third party and we do not accept responsibility for the content within such reports.
PRC Certificates – Some ex-local authority properties have been repaired in recent years using the PRC Scheme wherein a certificate has been produced by a qualified property engineer. This certificate does not imply the suitability for a mortgage approval and you must satisfy yourself of the work carried out that may meet your lenders criteria.
As with leasehold property or new build development sites, you are likely to be responsible for a contribution to management charges and/or ground rent or a contribution to the development service charge. Please enquire at the time of viewing.
You may also incur fees for items such as leasehold packs and, in addition, you will also need to check the remaining length of any lease before you complete a mortgage application form.
Please ask a member of our team for any help required before committing to purchase a property and incurring expense.
Brochures
Joyford, ColefordMaterial Information FormBrochure- COUNCIL TAXA payment made to your local authority in order to pay for local services like schools, libraries, and refuse collection. The amount you pay depends on the value of the property.Read more about council Tax in our glossary page.
- Band: F
- PARKINGDetails of how and where vehicles can be parked, and any associated costs.Read more about parking in our glossary page.
- Yes
- GARDENA property has access to an outdoor space, which could be private or shared.
- Yes
- ACCESSIBILITYHow a property has been adapted to meet the needs of vulnerable or disabled individuals.Read more about accessibility in our glossary page.
- Ask agent
Joyford, Coleford
Add an important place to see how long it'd take to get there from our property listings.
__mins driving to your place
Get an instant, personalised result:
- Show sellers you’re serious
- Secure viewings faster with agents
- No impact on your credit score
Your mortgage
Notes
Staying secure when looking for property
Ensure you're up to date with our latest advice on how to avoid fraud or scams when looking for property online.
Visit our security centre to find out moreDisclaimer - Property reference 33940697. The information displayed about this property comprises a property advertisement. Rightmove.co.uk makes no warranty as to the accuracy or completeness of the advertisement or any linked or associated information, and Rightmove has no control over the content. This property advertisement does not constitute property particulars. The information is provided and maintained by Dean Estate Agents, Coleford. Please contact the selling agent or developer directly to obtain any information which may be available under the terms of The Energy Performance of Buildings (Certificates and Inspections) (England and Wales) Regulations 2007 or the Home Report if in relation to a residential property in Scotland.
*This is the average speed from the provider with the fastest broadband package available at this postcode. The average speed displayed is based on the download speeds of at least 50% of customers at peak time (8pm to 10pm). Fibre/cable services at the postcode are subject to availability and may differ between properties within a postcode. Speeds can be affected by a range of technical and environmental factors. The speed at the property may be lower than that listed above. You can check the estimated speed and confirm availability to a property prior to purchasing on the broadband provider's website. Providers may increase charges. The information is provided and maintained by Decision Technologies Limited. **This is indicative only and based on a 2-person household with multiple devices and simultaneous usage. Broadband performance is affected by multiple factors including number of occupants and devices, simultaneous usage, router range etc. For more information speak to your broadband provider.
Map data ©OpenStreetMap contributors.
