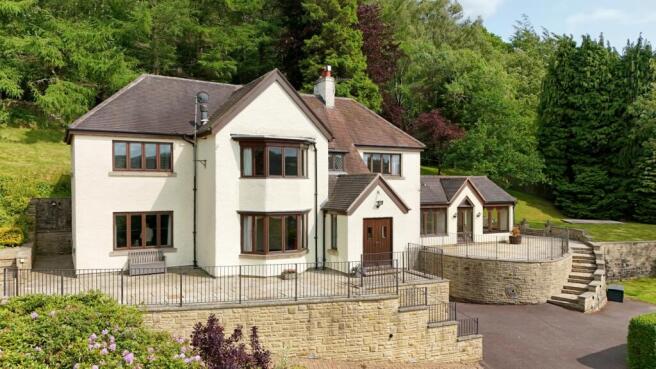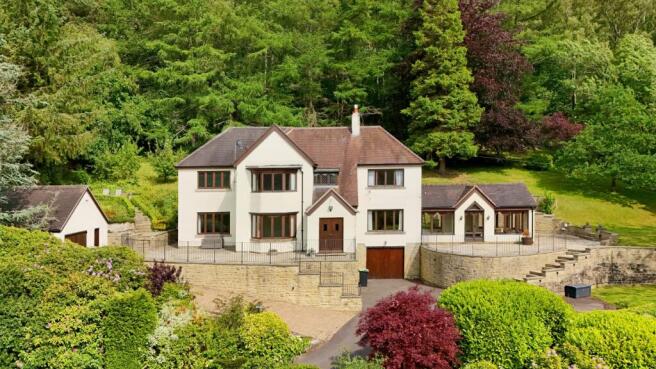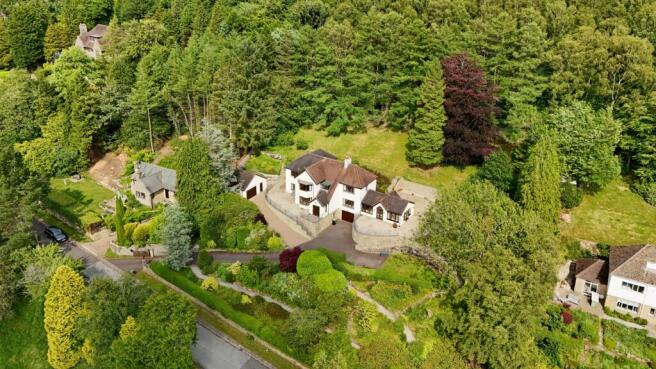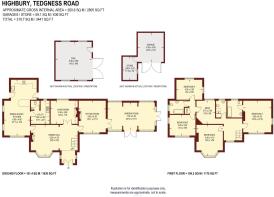
Highbury, Tedgness Road, Grindleford, S32 2HX

- PROPERTY TYPE
Detached
- BEDROOMS
4
- BATHROOMS
3
- SIZE
Ask agent
- TENUREDescribes how you own a property. There are different types of tenure - freehold, leasehold, and commonhold.Read more about tenure in our glossary page.
Freehold
Key features
- remarkable four-bedroom detached family home
- Sought-after village of Grindleford.
- Panoramic views across the Hope Valley
- Tranquil backdrop of National Trust woodland
- A private driveway with stone gateposts
- Set within beautifully landscaped grounds of approximately one acre,
- Integral garage, separate detached double garage, and ample driveway parking
- Excellent amenities close by
- Must be viewed to be fully appreciated
Description
Highbury is a remarkable four-bedroom detached family home occupying a prominent and elevated position on Tedgness Road in the sought-after village of Grindleford. Set within beautifully landscaped grounds of approximately one acre, this distinguished property benefits from an integral garage, separate detached double garage, and ample driveway parking.
With panoramic views across the Hope Valley and a tranquil backdrop of National Trust woodland, Highbury offers elegant, well-proportioned accommodation arranged over two floors. Mature gardens, sweeping lawns, stone-flagged terraces, and a variety of mature trees provide excellent privacy and a peaceful lifestyle.
Ground Floor Accommodation
Entrance & Dining Hall
Oak-panelled double entrance doors open into an impressive dining hall, featuring Italian marble flooring, high ceilings, and a stone-built fireplace. A bay window offers uninterrupted south-facing views across the gardens and Derwent Valley.
Study / Library
Adjoining the dining hall, a traditional study or library boasts burr oak panelling, a stone-built fireplace, and a rear-facing aspect, creating a peaceful retreat for work or reading.
Living Kitchen
An oak part-glazed door opens into the spacious dual-aspect living kitchen, an ideal space for family life. The kitchen is equipped with an extensive range of contemporary units, granite worktops, a stainless steel sink, and premium Miele appliances including a four-burner hob, combination microwave, and double oven. There is space for an American-style fridge/freezer. A granite-topped island with breakfast bar, underfloor heating, and access to both the side and rear gardens complete the space.
Utility Room & Cloakroom
The utility room offers additional storage and worktop space, plumbing for a washing machine, and a stainless steel sink. A connecting cloakroom with WC is accessible via a panelled door.
Sitting Room
This charming sitting room is oak-panelled and features a traditional open fireplace with ornate surround. It provides a cosy and refined setting for relaxation.
Garden Room
Double doors from the sitting room lead into a beautifully designed garden room, showcasing two sets of French windows that open to the terrace. With underfloor heating, stained-glass details, and high ceilings, this room frames dramatic views over the gardens and valley below.
First Floor Accommodation
Bedroom One with En-suite
The principal bedroom is a spacious double-aspect room offering breathtaking views towards Eyam Edge. It features solid wood flooring and a private en-suite bathroom.
Bedroom Two & Family Shower Room
A front-facing second bedroom includes solid wood flooring, a built-in window seat, and a feature fireplace. This room is served by a modern family shower room, complete with white suite and chrome fixtures.
Snug / Study Area
A useful snug area off the landing provides a versatile space, ideal for a home office, enjoying an outlook over the garden to the neighbouring woodland.
Bedrooms Three & Four with Family Bathroom
Two further double-aspect bedrooms enjoy garden and woodland views. They are served by a stylish family bathroom, fitted with a white suite including a corner bath, chrome shower attachment, wall-mounted wash basin, and WC.
Grounds & Gardens
Highbury is surrounded by exquisite grounds that enhance its setting and provide year-round interest. A private driveway with stone gateposts leads to parking for multiple vehicles and the integral garage, while a secondary drive provides access to the detached garage.
The landscaped gardens wrap around the property, featuring extensive lawns to the southwest, deep floral borders, and two large stone-flagged terraces that offer sweeping panoramic views across Grindleford, Magclough Woods, and Eyam Edge. Gravel pathways weave through vibrant planting areas, adding seasonal colour and interest.
A side garden accessible from the kitchen includes a water feature with lion's head fountain, and stone steps lead to a peaceful seating area. The rear garden features young fruit trees, rhododendrons, a rockery, and additional lawn space.
Mature trees and shrubs frame the property, with boundaries defined by traditional dry stone walls and fencing. A gate at the rear leads directly into the adjoining National Trust woodland, offering further opportunities for outdoor enjoyment. A small potting shed completes the garden's practical elements.
Location
Grindleford is one of the Peak District's most desirable villages, situated approximately seven miles southwest of Sheffield. Nestled on the River Derwent and surrounded by stunning National Park countryside, the village offers exceptional connectivity via road and rail, with a train station providing regular services to Sheffield, Manchester, and neighbouring towns.
Local amenities include a well-supported community shop, the iconic Grindleford Station Café, and two reputable pubs/hotels. The village also boasts a play park, tennis courts, allotments, and a community orchard with a barbecue area. There is an active social scene with events such as fell races, a horticultural show, carnival week, and a cyclo-sportive. Educational facilities include a highly regarded pre-school and primary school, popular with families across the valley.
Anti-Money Laundering and Compliance
Successful buyers will be required to complete anti-money laundering and proof of funds checks. Our partner, CreditSafe Limited will send a secure link for you to complete the biometric checks electronically. A non-refundable fee of £40 per person will apply for these checks. Once these checks have been completed Staves will issue a memorandum of sale to all relevant parties.
- COUNCIL TAXA payment made to your local authority in order to pay for local services like schools, libraries, and refuse collection. The amount you pay depends on the value of the property.Read more about council Tax in our glossary page.
- Band: G
- PARKINGDetails of how and where vehicles can be parked, and any associated costs.Read more about parking in our glossary page.
- Yes
- GARDENA property has access to an outdoor space, which could be private or shared.
- Yes
- ACCESSIBILITYHow a property has been adapted to meet the needs of vulnerable or disabled individuals.Read more about accessibility in our glossary page.
- Ask agent
Energy performance certificate - ask agent
Highbury, Tedgness Road, Grindleford, S32 2HX
Add an important place to see how long it'd take to get there from our property listings.
__mins driving to your place
Get an instant, personalised result:
- Show sellers you’re serious
- Secure viewings faster with agents
- No impact on your credit score
Your mortgage
Notes
Staying secure when looking for property
Ensure you're up to date with our latest advice on how to avoid fraud or scams when looking for property online.
Visit our security centre to find out moreDisclaimer - Property reference 10680428. The information displayed about this property comprises a property advertisement. Rightmove.co.uk makes no warranty as to the accuracy or completeness of the advertisement or any linked or associated information, and Rightmove has no control over the content. This property advertisement does not constitute property particulars. The information is provided and maintained by Staves Estate Agents, Dore. Please contact the selling agent or developer directly to obtain any information which may be available under the terms of The Energy Performance of Buildings (Certificates and Inspections) (England and Wales) Regulations 2007 or the Home Report if in relation to a residential property in Scotland.
*This is the average speed from the provider with the fastest broadband package available at this postcode. The average speed displayed is based on the download speeds of at least 50% of customers at peak time (8pm to 10pm). Fibre/cable services at the postcode are subject to availability and may differ between properties within a postcode. Speeds can be affected by a range of technical and environmental factors. The speed at the property may be lower than that listed above. You can check the estimated speed and confirm availability to a property prior to purchasing on the broadband provider's website. Providers may increase charges. The information is provided and maintained by Decision Technologies Limited. **This is indicative only and based on a 2-person household with multiple devices and simultaneous usage. Broadband performance is affected by multiple factors including number of occupants and devices, simultaneous usage, router range etc. For more information speak to your broadband provider.
Map data ©OpenStreetMap contributors.





