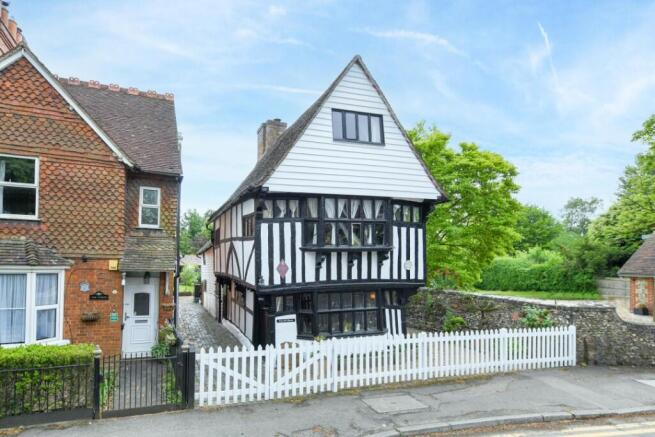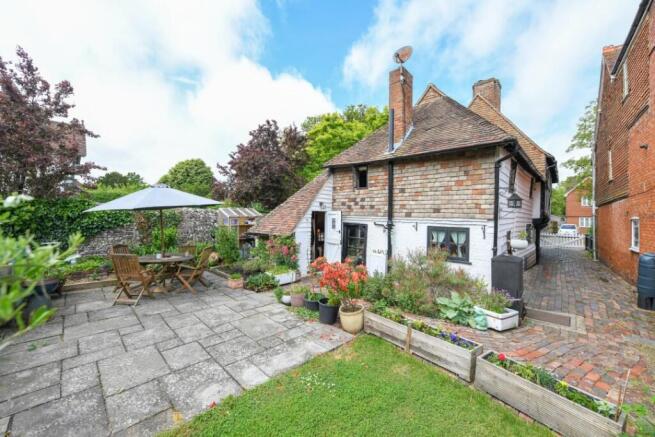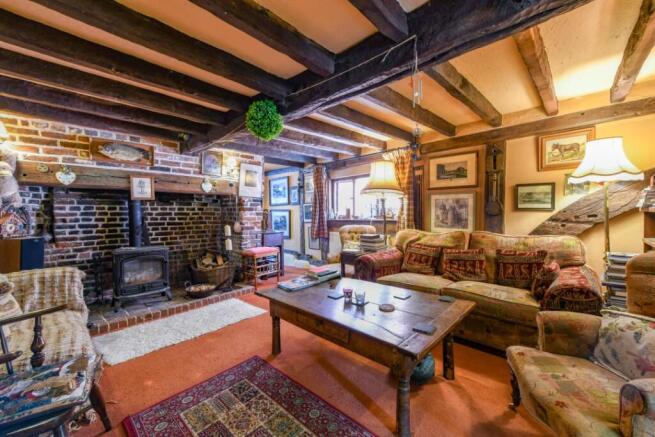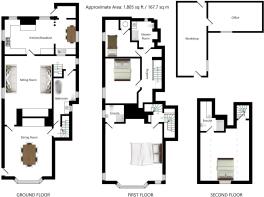Central Charing

- PROPERTY TYPE
Detached
- BEDROOMS
4
- BATHROOMS
4
- SIZE
1,805 sq ft
168 sq m
- TENUREDescribes how you own a property. There are different types of tenure - freehold, leasehold, and commonhold.Read more about tenure in our glossary page.
Freehold
Key features
- Grade II* Detached Village House
- Convenient Central Village Location
- Walking Distance of Mainline Station and Village
- Four Bedrooms
- Kitchen/Breakfast Room
- Inglenook Fireplace
- Parking for Three Vehicles
- Detached Workshop/Office
- Cottage Style Garden
- Planning Permission to Extend the Kitchen
Description
The exterior is dated between the fifteenth and nineteenth centuries having many ornate windows including a notable oriel window to the first floor. Inside there are a wealth of beams, fireplaces and two staircases to separate areas of the first floor with a further staircase to a second floor bedroom and shower room. The central sitting room provides a place to relax in whilst the ornate dining room is a wonderful room to host dinner parties with family and friends.
A Bellarmine Jar now on display was once hidden away in order to protect the home from witches' curses involved with burying or hiding these with various contents. This character house has so much to offer together with a convenient central location which is excellent for those needing to use the railway station and local village amenities.
The accommodation comprises rear entrance lobby, kitchen/breakfast room, sitting room, dining room, inner lobby and jack and jill bathroom. The first floor is split in to two separate parts with one staircase leading to the principle bedroom, ensuite shower room and second floor bedroom and shower room. The second staircase case provides access to two further bedrooms and a shower room.
Outside is there is a small paved front garden with a wide paved pathway leading to a well stocked cottage garden with patio to enjoy the sunshine. A timber outbuilding divided in to two rooms provides generous storage and office accommodation with access to a driveway affording parking space for 3 cars and rear vehicular access.
Ground Floor
Rear Lobby: 5'11" x 4'6" (1.80m x 1.37m)
Kitchen/Breakfast Room: 20'6" x 9'10" (6.25m x 3.00m)
Sitting Room: 14'0" x 13'0" (4.27m x 3.96m)
Dining Room: 15'11" x 13'3" (4.85m x 4.04m)
Inner Lobby: 7'0" x 3'11" (2.13m x 1.19m)
Bathroom: 13'7" x 6'11" (4.14m x 2.11m) at largest
First Floor (from Dining Room)
Landing
Principal Bedroom: 16'4" x 16'3" (4.98m x 4.95m)
En-Suite Shower Room: 5'0" x 4'11" (1.52m x 1.50m)
Second Floor
Bedroom 4: 14'5" x 9'10" (4.39m x 3.00m) into eaves
En-Suite Shower Room: 7'10" x 6'2" (2.39m x 1.88m)
First Floor (from Inner Lobby)
Landing (very low ceiling height on stairs)
Bedroom 2: 15'6" x 10'3" (4.72m x 3.12m)
Bedroom 3: 7'9" x 9'6" (2.36m x 2.90m)at largest
Shower Room: 7'10" x 6'1" (2.39m x 1.85m)
Outbuilding
Workshop: 20'11" x 8'2" (6.38m x 2.49m)
Office: 15'9" x 8'2" (4.80m x 2.49m)
Locality
Charing sits between the foot of the North Downs with the Pilgrim's Way and the Green Sand Ridge, a rural area rich in farming, some 5.5 miles west of the larger market town of Ashford and 13 miles east of Maidstone. The village enjoys an interesting mix of village shops, micro pub, churches, primary school, doctor's surgery and pharmacy.
Transport links are well supported with a mainline railway station, providing access to London Victoria and Ashford International stations, whilst junction 9 of the M20 motorway is some 5 miles distant. The village is also just 5 miles west of the market town of Ashford, with its excellent shopping and leisure facilities, choice of schools and Ashford International station which benefits from the High Speed train service to St Pancras with a journey time of 37 minutes.
Properties of this age rarely come onto the open market and we strongly advise interested applicants to make immediate arrangements to view.
Tenure
Freehold - shared driveway maintenance
Services
Mains gas-fired central heating,
mains drainage, mains electricity
Current fiber broadband speed
(according to vendor): 53mbps
Council Tax
Band F - Ashford Borough Council
Planning Permission
There is granted planning permission for a small single storey extension to the rear extending the kitchen. Planning ref: PA/2024/2052 details of which can be found on Ashford Borough Council's website.
- COUNCIL TAXA payment made to your local authority in order to pay for local services like schools, libraries, and refuse collection. The amount you pay depends on the value of the property.Read more about council Tax in our glossary page.
- Ask agent
- PARKINGDetails of how and where vehicles can be parked, and any associated costs.Read more about parking in our glossary page.
- Driveway
- GARDENA property has access to an outdoor space, which could be private or shared.
- Private garden,Back garden
- ACCESSIBILITYHow a property has been adapted to meet the needs of vulnerable or disabled individuals.Read more about accessibility in our glossary page.
- Ask agent
Energy performance certificate - ask agent
Central Charing
Add an important place to see how long it'd take to get there from our property listings.
__mins driving to your place
Get an instant, personalised result:
- Show sellers you’re serious
- Secure viewings faster with agents
- No impact on your credit score
Your mortgage
Notes
Staying secure when looking for property
Ensure you're up to date with our latest advice on how to avoid fraud or scams when looking for property online.
Visit our security centre to find out moreDisclaimer - Property reference SAD1713759. The information displayed about this property comprises a property advertisement. Rightmove.co.uk makes no warranty as to the accuracy or completeness of the advertisement or any linked or associated information, and Rightmove has no control over the content. This property advertisement does not constitute property particulars. The information is provided and maintained by Saddlers, Charing. Please contact the selling agent or developer directly to obtain any information which may be available under the terms of The Energy Performance of Buildings (Certificates and Inspections) (England and Wales) Regulations 2007 or the Home Report if in relation to a residential property in Scotland.
*This is the average speed from the provider with the fastest broadband package available at this postcode. The average speed displayed is based on the download speeds of at least 50% of customers at peak time (8pm to 10pm). Fibre/cable services at the postcode are subject to availability and may differ between properties within a postcode. Speeds can be affected by a range of technical and environmental factors. The speed at the property may be lower than that listed above. You can check the estimated speed and confirm availability to a property prior to purchasing on the broadband provider's website. Providers may increase charges. The information is provided and maintained by Decision Technologies Limited. **This is indicative only and based on a 2-person household with multiple devices and simultaneous usage. Broadband performance is affected by multiple factors including number of occupants and devices, simultaneous usage, router range etc. For more information speak to your broadband provider.
Map data ©OpenStreetMap contributors.







