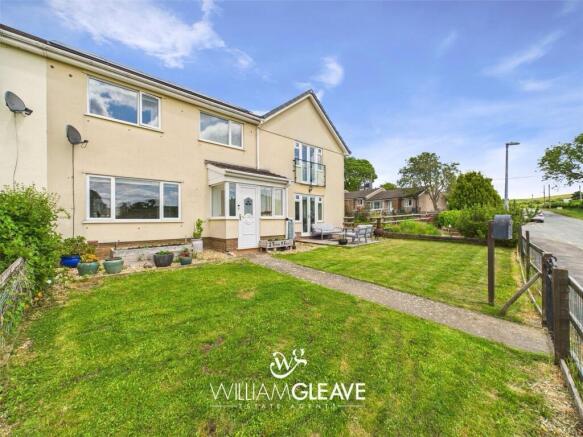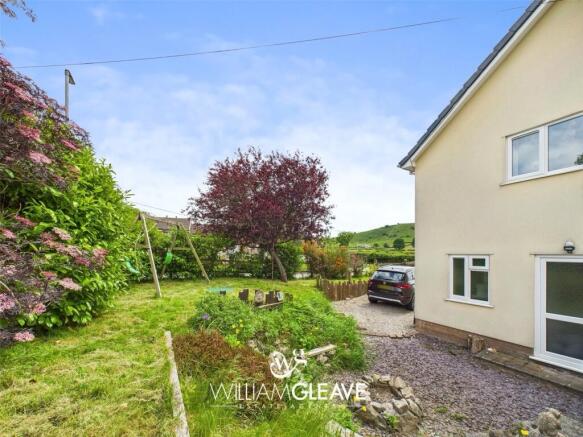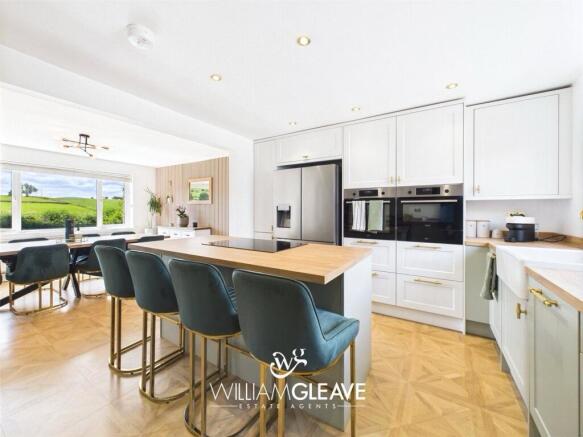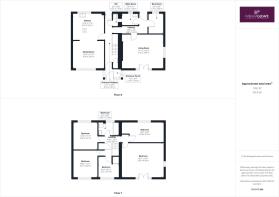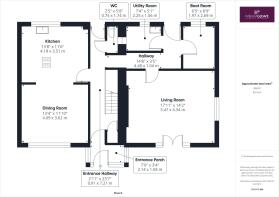
Trem Y Foel, Rhes-y-Cae, Holywell, Flintshire, CH8

- PROPERTY TYPE
Semi-Detached
- BEDROOMS
5
- BATHROOMS
1
- SIZE
Ask agent
- TENUREDescribes how you own a property. There are different types of tenure - freehold, leasehold, and commonhold.Read more about tenure in our glossary page.
Freehold
Key features
- NO ONWARD CHAIN
- BEAUTIFUL COUNTRYSIDE VIEWS
- GATED OFF-ROAD PARKING
- MODERN AND SPACIOUS LIVING
- BRIGHT AND AIRY INTERIOR
- IDEAL FAMILY HOME
- COUNCIL TAX BAND E
Description
Stunning Five-Bedroom Semi-Detached Home with Exceptional Views, Eco-Friendly Features, and Premium Finishes, Located in a Highly Sought-After Countryside Village.
Welcome to Trem Y Foel, a beautifully renovated and energy-efficient five-bedroom family home that seamlessly blends modern comforts with panoramic rural charm. Situated in a peaceful, desirable position with outstanding countryside views, this spacious semi-detached property offers an ideal lifestyle for those seeking modern living in a peaceful village retreat. This stunning home is being offered for sale with NO ONWARD CHAIN!
This ideal family home offers a luxurious and generously sized main bedroom with a Juliet balcony that perfectly frames the breathtaking countryside views. The large, bright, and airy living room features plush carpeting, a stylish panelled feature wall, and French doors that open onto front garden decking, an inviting space to relax and enjoy the surroundings.
At the heart of the home is a brand-new, high-end kitchen diner, thoughtfully designed with a central breakfast bar island, quality integrated appliances, and tasteful finishes throughout. The space flows seamlessly into the dining area, which features a newly panelled wall and expansive windows that capture vibrant views across open fields. This spacious home includes a separate boot room and utility room, offering versatility.
With five bedrooms, including four spacious doubles, and diverse outdoor spaces, including enclosed off-road parking and multiple seating areas, this beautifully upgraded home offers exceptional lifestyle and functionality in a scenic, family-friendly setting.
Entrance Porch:
Step through a stylish UPVC front door with a decorative frosted double-glazed panel into a bright and welcoming entrance porch. The space is enclosed by painted brick walls and UPVC double-glazed windows to the front and sides, offering lovely views of the surrounding countryside. There is a wooden-clad ceiling, a fitted shelf, and a wall-mounted light fitting, creating a warm and charming welcome. Here, you will also find the 5.8 kWh solar panel battery, part of the home’s impressive energy-efficient system. The flooring is vinyl tile, and a second UPVC door featuring a decorative frosted double-glazed panel and a low step leads into the entrance hall.
Entrance Hall:
A welcoming entrance hall with modern laminate flooring throughout. To the left is a double power socket and a wall-mounted double panel radiator. A carpeted staircase provides access to the first floor. To the right, a built-in storage cupboard features an automatic light, fitted shelving, the fuse box, solar panel 3.7 KW hybrid inverter, and stopcock. A wooden door provides access to an under-stairs storage cupboard, offering ample storage space with fitted shelving and an automatic light. A wooden door to the left leads to the kitchen/diner, while a door to the right opens to the downstairs WC. A UPVC double-glazed back door offers access to the rear garden. The hallway continues to the right, where you'll find another wall-mounted double panel radiator and access to the living room, utility room, boot room, and an additional UPVC double-glazed door leading to the rear.
Downstairs W/C:
The downstairs W/C features laminate flooring flowing seamlessly through from the hallway. Painted walls are complemented by neutral half-height tiling and a UPVC double-glazed frosted window to the side is shared with the utility room. Features include a wall-mounted heated towel rail, a modern low-flush WC, fitted storage cupboards, and a wall-mounted wash basin with chrome tap. A central ceiling spotlight completes the space.
Kitchen/ Diner:
This spacious, bright, and beautifully appointed kitchen/diner is the heart of the home, thoughtfully designed for both everyday living and entertaining. Newly laid Staccato Natural Wood-effect laminate flooring flows throughout the space, complementing the sleek ceiling spotlights in the kitchen and a central ceiling light in the dining area. The kitchen boasts an extensive range of modern wall and base units with soft-close drawers, topped with luxury oak-effect laminate worktops. A large ceramic sink sits beneath UPVC double-glazed windows overlooking the rear garden and is enhanced by a striking gold Quooker instant boiling water tap. High-spec integrated Zanussi appliances include an electric oven, microwave with warming drawer, and an induction hob elegantly sunk into the central island countertop. The island also features additional storage with two cupboards and three drawers, as well as a breakfast bar with space for four stools, perfect for casual dining or (truncated)
Living Room:
The living room is a warm and elegant retreat, finished with soft plush carpeting underfoot and tastefully painted walls that create a calm, welcoming atmosphere. Natural light fills the space through UPVC double-glazed windows to the side elevation and stunning UPVC French doors to the front, complete with matching side panels and top openers. These open out to a sun-drenched decking area and perfectly frame views of the open countryside. The room is fitted with two large wall-mounted double-panel radiators and lit by twin ceiling lights. A modern panelled feature wall with fitted units beneath acts as a stylish focal point, while multiple power points throughout provide flexibility for layout and use. This is a bright, beautifully balanced space ideal for both relaxing and entertaining, with indoor-outdoor living at its best.
Boot Room:
The boot room offers a practical space with tiled flooring, a wall-mounted double-panel radiator, fitted shelving, and a double power socket. Frosted UPVC double-glazed windows are positioned to the rear.
Utility Room:
The utility room is a well-equipped and functional space, featuring ceramic tiled flooring, a classic Belfast sink with dual taps, and a UPVC frosted double-glazed window to the rear elevation. Partially tiled walls and neutral paintwork create a clean and practical finish. There's ample space and plumbing for a washing machine and tumble dryer beneath a countertop, along with a wall-mounted double-panel radiator, central ceiling light, and convenient power points throughout.
To the First Floor...
Landing:
A carpeted staircase with a wooden balustrade leads to the first-floor landing, where the soft carpet continues underfoot. This central space provides access to five bedrooms, the family bathroom, and a storage cupboard housing the 300L water tank. Additional features include a wall-mounted double-panel radiator, a double power socket, and a ceiling hatch for loft access.
Bedroom One:
A generously sized and beautifully bright bedroom, finished with soft carpet and neutral décor to create a calm and spacious retreat. A UPVC double-glazed window to the side allows in plenty of natural light, while French doors with matching side panels and top openers open out onto a glazed Juliet balcony, perfectly framing stunning views of the surrounding countryside. There is a wall-mounted double-panel radiator and ample space for wardrobes and additional furniture.
Bedroom Two:
A spacious double bedroom, currently used as a home gym, offering flexibility to suit a variety of needs. Tastefully painted throughout and fitted with a soft carpet, the room features a wall-mounted double-panel radiator beneath a large UPVC double-glazed window overlooking the rear garden. A central ceiling light, multiple power sockets and USB ports are additional highlights.
Bedroom Three:
A well-proportioned double room, finished with soft carpet and neutral paint, enhanced by a stylish and newly installed panelled feature wall. There is a wall-mounted double-panel radiator and UPVC double-glazed windows to the front offer stunning views across the open countryside. Multiple power points are conveniently positioned.
Bedroom Four:
A double bedroom, softly carpeted and neutrally decorated with a tasteful painted feature wall. A UPVC double-glazed window to the rear provides natural light, while a wall-mounted radiator, central ceiling light, and multiple power sockets ensure comfort and functionality.
Bedroom Five:
A cosy single bedroom, currently used as a home office. Carpeted and centrally lit, it features a wall-mounted double-panel radiator and UPVC double-glazed windows that frame peaceful countryside views to the front elevation. Multiple power points make it well-suited for use as a study/ office, nursery, or single bedroom.
Bathroom:
A bright and well-appointed bathroom, featuring UPVC double-glazed frosted windows to the rear. The suite comprises a panelled bathtub with an overhead mains-fed rain shower with dual attachment, complemented by a glazed screen. This area is surrounded by panelled walls, ensuring practicality. There is a modern low-flush WC and a wash basin with a mixer tap, set within a contemporary vanity unit offering generous cupboard storage. A tiled border adds a stylish finish around the vanity area. Additional features include a slimline wall-mounted heated towel rail, central ceiling light, wall-mounted extractor fan, and laminate flooring, all contributing to a clean, modern look.
Outside:
To the front of the property, a wrought iron gate opens onto a paved path leading to the main entrance, flanked by a neatly maintained lawn to the left and another lawn to the right, where a raised decking area provides the perfect spot to relax and enjoy the surrounding countryside views. A thoughtfully landscaped stoned section with mature hedging, shrubs, and planters adds interest and privacy. A small wooden gate leads to a stoned driveway with ample off-road parking, accessible via a large timber gate. The side of the property enjoys a continuation of the lawn, which wraps around from the front and gently rises to the rear. This area is bordered by a mix of mature trees, hedging, and wooden fencing, creating a private and secure outdoor setting perfect for families. To the rear, a paved patio offers an ideal space for outdoor dining or seating, enclosed by stone walls and timber fencing for a secluded feel. A garden shed provides storage, and the 13 kW air source (truncated)
- COUNCIL TAXA payment made to your local authority in order to pay for local services like schools, libraries, and refuse collection. The amount you pay depends on the value of the property.Read more about council Tax in our glossary page.
- Band: E
- PARKINGDetails of how and where vehicles can be parked, and any associated costs.Read more about parking in our glossary page.
- Yes
- GARDENA property has access to an outdoor space, which could be private or shared.
- Yes
- ACCESSIBILITYHow a property has been adapted to meet the needs of vulnerable or disabled individuals.Read more about accessibility in our glossary page.
- Ask agent
Trem Y Foel, Rhes-y-Cae, Holywell, Flintshire, CH8
Add an important place to see how long it'd take to get there from our property listings.
__mins driving to your place
Get an instant, personalised result:
- Show sellers you’re serious
- Secure viewings faster with agents
- No impact on your credit score
Your mortgage
Notes
Staying secure when looking for property
Ensure you're up to date with our latest advice on how to avoid fraud or scams when looking for property online.
Visit our security centre to find out moreDisclaimer - Property reference WGH240235. The information displayed about this property comprises a property advertisement. Rightmove.co.uk makes no warranty as to the accuracy or completeness of the advertisement or any linked or associated information, and Rightmove has no control over the content. This property advertisement does not constitute property particulars. The information is provided and maintained by William Gleave, Holywell. Please contact the selling agent or developer directly to obtain any information which may be available under the terms of The Energy Performance of Buildings (Certificates and Inspections) (England and Wales) Regulations 2007 or the Home Report if in relation to a residential property in Scotland.
*This is the average speed from the provider with the fastest broadband package available at this postcode. The average speed displayed is based on the download speeds of at least 50% of customers at peak time (8pm to 10pm). Fibre/cable services at the postcode are subject to availability and may differ between properties within a postcode. Speeds can be affected by a range of technical and environmental factors. The speed at the property may be lower than that listed above. You can check the estimated speed and confirm availability to a property prior to purchasing on the broadband provider's website. Providers may increase charges. The information is provided and maintained by Decision Technologies Limited. **This is indicative only and based on a 2-person household with multiple devices and simultaneous usage. Broadband performance is affected by multiple factors including number of occupants and devices, simultaneous usage, router range etc. For more information speak to your broadband provider.
Map data ©OpenStreetMap contributors.
