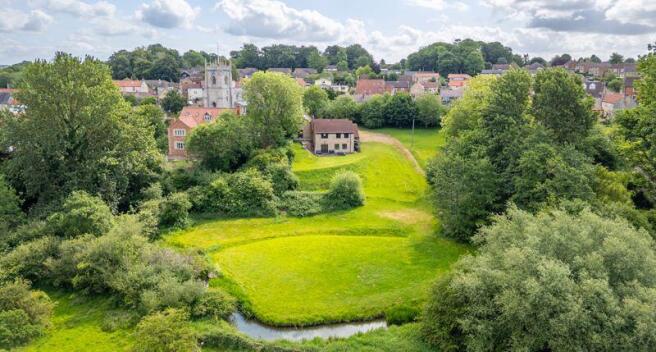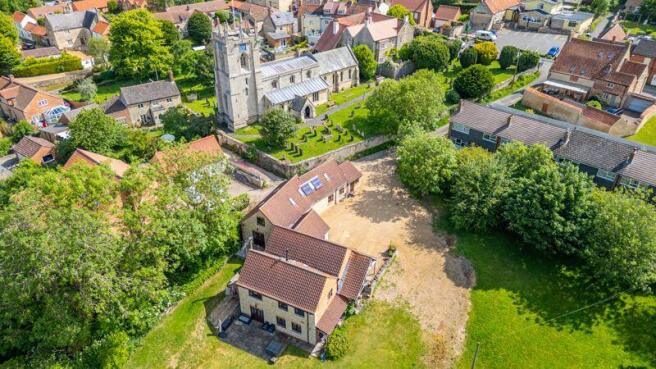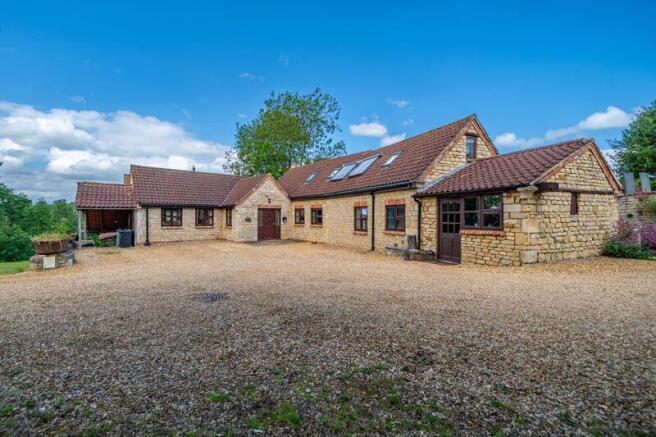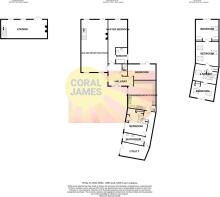Substantial Home set on Approximately Two Acres*

- PROPERTY TYPE
Detached
- BEDROOMS
6
- BATHROOMS
2
- SIZE
Ask agent
- TENUREDescribes how you own a property. There are different types of tenure - freehold, leasehold, and commonhold.Read more about tenure in our glossary page.
Freehold
Key features
- Highly Unique Home - Offering Versatile Accommodation - Rarely Available
- Overlooking Countryside and Backing onto the River Witham
- Six Bedrooms
- 31'4" x 16' Reception Room with Beamed Vaulted Ceilings
- 28'1" x 11'7" Lounge
- Large Sweeping Shingle Driveway
- Approximately Two Acres* of Country Garden
- Located in Highly Sought After Village of Colsterworth
Description
GROUND FLOOR
Hallway
16' 3'' x 13' 2'' (4.95m x 4.01m)
Double glazed windows to front and side, door to front, radiator.
Reception Room
31' 4'' x 16' 0'' (9.54m x 4.87m)
Double glazed windows to front and rear, views over open countryside to rear, beamed vaulted ceilings, log burner, radiators, stairs down to lounge.
Master Bedroom
26' 3'' narrowing to 16'3" x 11' 7'' (7.99m x 3.53m)
Double glazed window to rear, views over countryside to rear, radiator.
En-suite
9' 9'' x 7' 3'' (2.97m x 2.21m)
Double glazed window to side, bath, low level WC, wash hand basin, radiator.
Cloakroom
7' 3'' x 3' 8'' (2.21m x 1.12m)
Low level WC, wash hand basin, radiator.
Bedroom
16' 9'' x 9' 7'' (5.10m x 2.92m)
Double glazed door and window to rear, radiator, views over countryside.
Kitchen/Breakfast Room
18' 7'' x 16' 7'' (5.66m x 5.05m)
Double glazed window to side, range of matching wall and base units, work surfaces, sink/drainer, plumbing and space for dishwasher, boiler cupboard, range style cooker, integrated fridge/freezer.
Inner Lobby
22' 7'' x 3' 6'' (6.88m x 1.07m)
Stairs to first floor, under stairs storage cupboard, radiator.
Bedroom
16' 3'' x 11' 8'' (4.95m x 3.55m)
Double glazed window to side, built in cupboards, radiator.
Bathroom
10' 10'' x 5' 8'' (3.30m x 1.73m)
Double glazed window to side, bath, his and hers sinks, low level WC, radiator.
Utility
13' 6'' x 9' 8'' (4.11m x 2.94m)
Double glazed door and window to side, plumbing and space for washing machine.
LOWER GROUND FLOOR
Lounge
28' 0'' x 11' 7'' (8.53m x 3.53m)
Double glazed windows and French doors to rear, views over countryside, radiator, log burner.
FIRST FLOOR
Landing
12' 9'' x 12' 6'' (3.88m x 3.81m)
Velux windows, built in cupboard.
Bedroom
13' 5'' x 12' 9'' (4.09m x 3.88m)
Double glazed window to rear, views over countryside, Velux windows, build in wardrobes, radiator.
Bedroom
12' 9'' x 10' 5'' (3.88m x 3.17m)
Velux windows, radiator.
Bedroom
13' 1'' x 12' 4'' (3.98m x 3.76m)
Double glazed window to front, Velux windows, radiator.
OUTSIDE
Gardens
Substantial gardens, making up the large plot which is approximately two acres*, mainly laid to lawn, rolling down hill to the River Banks, mature trees.
Driveway
Large shingle driveway providing parking for multiple vehicles.
DISCLAIMER
1 We have not tested the services or any equipment including appliances in this property. 2 Although these particulars are believed to be correct and have been verified by, or on behalf of the Vendor, any interested party must satisfy themselves as to their accuracy and as to any other matter regarding the Property or its location or proximity to other features, or facilities which is of specific importance to them. Sizes and distances are only approximate and unless otherwise stated. Fixtures contents and fittings are not included in the sale. Prospective purchasers are always advised to have a full survey carried out of the Property. 3 In order to comply with the Money Laundering Regulations, all prospective purchasers must prove their identity by providing us with the relevant documentation.
*The overall size of the plot has been stated to be approximately two acres by the current owners. This measurement has not been confirm by the estate agent and the actual size should be...
Brochures
Full Details- COUNCIL TAXA payment made to your local authority in order to pay for local services like schools, libraries, and refuse collection. The amount you pay depends on the value of the property.Read more about council Tax in our glossary page.
- Band: E
- PARKINGDetails of how and where vehicles can be parked, and any associated costs.Read more about parking in our glossary page.
- Yes
- GARDENA property has access to an outdoor space, which could be private or shared.
- Yes
- ACCESSIBILITYHow a property has been adapted to meet the needs of vulnerable or disabled individuals.Read more about accessibility in our glossary page.
- Ask agent
Energy performance certificate - ask agent
Substantial Home set on Approximately Two Acres*
Add an important place to see how long it'd take to get there from our property listings.
__mins driving to your place
Get an instant, personalised result:
- Show sellers you’re serious
- Secure viewings faster with agents
- No impact on your credit score
Your mortgage
Notes
Staying secure when looking for property
Ensure you're up to date with our latest advice on how to avoid fraud or scams when looking for property online.
Visit our security centre to find out moreDisclaimer - Property reference 12678777. The information displayed about this property comprises a property advertisement. Rightmove.co.uk makes no warranty as to the accuracy or completeness of the advertisement or any linked or associated information, and Rightmove has no control over the content. This property advertisement does not constitute property particulars. The information is provided and maintained by Coral James Estate Agents, South Witham. Please contact the selling agent or developer directly to obtain any information which may be available under the terms of The Energy Performance of Buildings (Certificates and Inspections) (England and Wales) Regulations 2007 or the Home Report if in relation to a residential property in Scotland.
*This is the average speed from the provider with the fastest broadband package available at this postcode. The average speed displayed is based on the download speeds of at least 50% of customers at peak time (8pm to 10pm). Fibre/cable services at the postcode are subject to availability and may differ between properties within a postcode. Speeds can be affected by a range of technical and environmental factors. The speed at the property may be lower than that listed above. You can check the estimated speed and confirm availability to a property prior to purchasing on the broadband provider's website. Providers may increase charges. The information is provided and maintained by Decision Technologies Limited. **This is indicative only and based on a 2-person household with multiple devices and simultaneous usage. Broadband performance is affected by multiple factors including number of occupants and devices, simultaneous usage, router range etc. For more information speak to your broadband provider.
Map data ©OpenStreetMap contributors.




