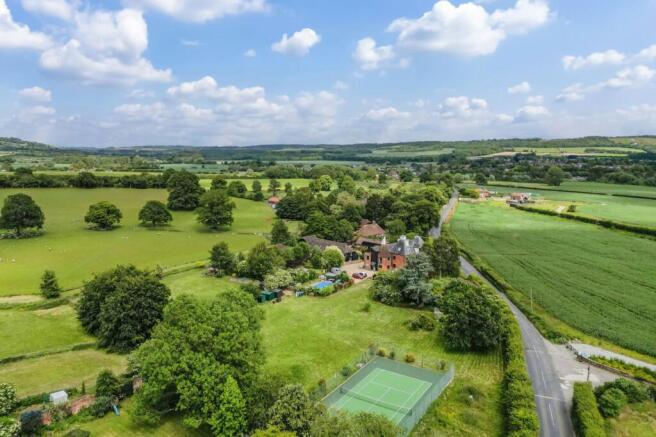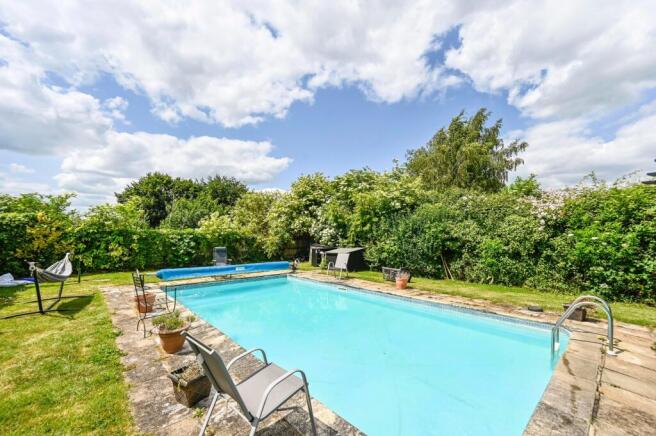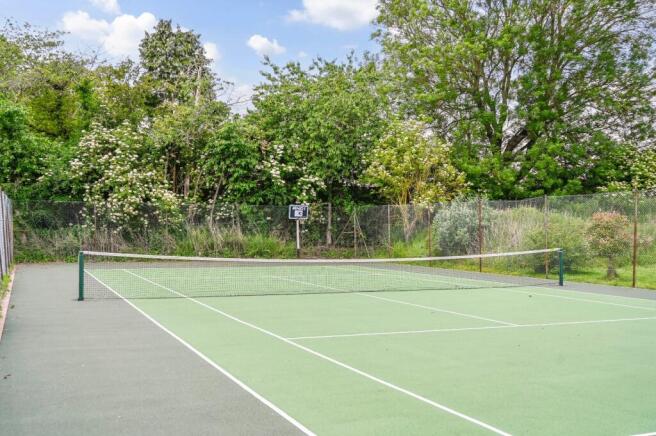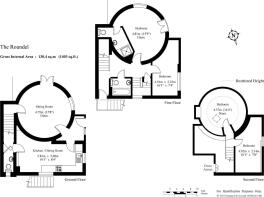
Harville Road, Wye, Ashford, Kent, TN25

- PROPERTY TYPE
Semi-Detached
- BEDROOMS
3
- BATHROOMS
2
- SIZE
Ask agent
- TENUREDescribes how you own a property. There are different types of tenure - freehold, leasehold, and commonhold.Read more about tenure in our glossary page.
Freehold
Key features
- A distinctive 3/4-bedroom Kentish Oast house, originally built circa 1890 and converted in the 1980s, retaining period features like cowls, vaulted ceilings, and exposed beams.
- Part of a select enclave with approximately 1.8 acres of landscaped communal gardens, including a heated outdoor pool and tennis court, both recently upgraded.
- Set over three floors, with highlights including a spacious sitting room with French doors to a private terrace, a principal bedroom with Juliet balcony and en suite, and top-floor rooms (truncated)
- Flexible Layout: Offers three to four bedrooms, with one top-floor room currently used as a dressing room—ideal also as a study or studio.
- Outdoor Living: Includes a private patio and two allocated parking spaces, with access to extensive shared lawns, seating areas, and leisure facilities.
- Desirable Location: Located on the edge of Wye, a sought-after village in the Kent Downs AONB, close to countryside, yet within walking distance of shops, cafes, and schools.
- Excellent Transport: Wye station offers direct access to Ashford International and Canterbury, with high-speed trains to London St Pancras in around 38 minutes.
- No Onward Chain
Description
#TheGardenOfEngland
A charming three/four-bedroom converted Oast house, forming part of an exclusive development with beautifully maintained communal gardens of approximately 1.8 acres, featuring a heated swimming pool, tennis court and private parking, located on the fringes of the sought-after village of Wye.
Train station, schools, and local shops within a short walk.
No onward chain.
Believed to date from circa 1890, The Roundel is an impressive example of a converted Kentish Oast house, sympathetically restored and extended in the 1980s whilst maintaining the charm and character of traditional rural architecture. Constructed of mellow red brick with weatherboarding under a tiled roof and featuring the distinctive oast cowls, this handsome residence is one of several properties within a former farmstead setting, sharing access to beautifully landscaped communal grounds, leisure facilities and allocated parking.
Internally, The Roundel is arranged over three floors and offers a wealth of original features including vaulted ceilings, exposed beams and the iconic roundel structure. The ground floor accommodation comprises a welcoming entrance hall, cloakroom, and a spacious sitting room with wooden flooring and French doors opening onto a private sun terrace—ideal for alfresco dining.
A staircase leads from the sitting room to the first floor, where the principal bedroom enjoys a Juliet balcony and a en suite shower room. A second double bedroom overlooks the gardens and swimming pool, served by a family bathroom. On the second floor, two further rooms—one currently used as a dressing room—feature vaulted ceilings into the cowls, offering scope for use as additional bedroom, study or studio.
Outside
The property benefits from a private paved terrace and two allocated parking spaces. The residents of this exclusive enclave enjoy shared ownership of approximately 1.8 acres of landscaped grounds, which include a heated outdoor swimming pool (recently re-lined and new air source heat pump), tennis court (re-surfaced 2023), extensive lawns and seating areas. This unique lifestyle offering provides the charm of country living with the convenience of well-maintained leisure facilities.
Location
Wye is a quintessential Kentish village set within the heart of the North Downs Area of Outstanding Natural Beauty and a designated Site of Special Scientific Interest. It offers an excellent range of local amenities including a village store, post office, cafés, public houses, doctors surgery, as well as a library and weekly farmers’ market. Education is well-catered for with Wye Primary School, Wye School (Free School), and the highly regarded Spring Grove Preparatory School just a stones throw from the property.
Wye railway station provides regular services to Ashford International (with high-speed connections to London St Pancras in approximately 38 minutes) and Canterbury. The market town of Ashford, just a short drive away.
Additional Information
• Tenure: Share of Freehold (1/6th share of freehold)
• Lease: 125 years from 25th March 1994
• Services: Mains electricity, mains water, electric heating, private drainage (shared new septic tank)
• Local Authority: Ashford Borough Council
• Council Tax Band: D
• Service Charge: £140 per calendar month, covering grounds maintenance, insurance, communal facilities and services
• Flood Risk* - Low
• Broadband* – Yes, Superfast available
• Mobile Signal Coverage* – Yes (OfCom)
• *Data from ‘Sprift’ via On The Market.
• Agents note – The lease permits subletting but tenants are excluded from use of the pool.
Our Ref: AHS250089
Brochures
Particulars- COUNCIL TAXA payment made to your local authority in order to pay for local services like schools, libraries, and refuse collection. The amount you pay depends on the value of the property.Read more about council Tax in our glossary page.
- Band: TBC
- PARKINGDetails of how and where vehicles can be parked, and any associated costs.Read more about parking in our glossary page.
- Yes
- GARDENA property has access to an outdoor space, which could be private or shared.
- Yes
- ACCESSIBILITYHow a property has been adapted to meet the needs of vulnerable or disabled individuals.Read more about accessibility in our glossary page.
- Ask agent
Energy performance certificate - ask agent
Harville Road, Wye, Ashford, Kent, TN25
Add an important place to see how long it'd take to get there from our property listings.
__mins driving to your place
Get an instant, personalised result:
- Show sellers you’re serious
- Secure viewings faster with agents
- No impact on your credit score



Your mortgage
Notes
Staying secure when looking for property
Ensure you're up to date with our latest advice on how to avoid fraud or scams when looking for property online.
Visit our security centre to find out moreDisclaimer - Property reference AHS250089. The information displayed about this property comprises a property advertisement. Rightmove.co.uk makes no warranty as to the accuracy or completeness of the advertisement or any linked or associated information, and Rightmove has no control over the content. This property advertisement does not constitute property particulars. The information is provided and maintained by Hobbs Parker Estate Agents, Ashford. Please contact the selling agent or developer directly to obtain any information which may be available under the terms of The Energy Performance of Buildings (Certificates and Inspections) (England and Wales) Regulations 2007 or the Home Report if in relation to a residential property in Scotland.
*This is the average speed from the provider with the fastest broadband package available at this postcode. The average speed displayed is based on the download speeds of at least 50% of customers at peak time (8pm to 10pm). Fibre/cable services at the postcode are subject to availability and may differ between properties within a postcode. Speeds can be affected by a range of technical and environmental factors. The speed at the property may be lower than that listed above. You can check the estimated speed and confirm availability to a property prior to purchasing on the broadband provider's website. Providers may increase charges. The information is provided and maintained by Decision Technologies Limited. **This is indicative only and based on a 2-person household with multiple devices and simultaneous usage. Broadband performance is affected by multiple factors including number of occupants and devices, simultaneous usage, router range etc. For more information speak to your broadband provider.
Map data ©OpenStreetMap contributors.





