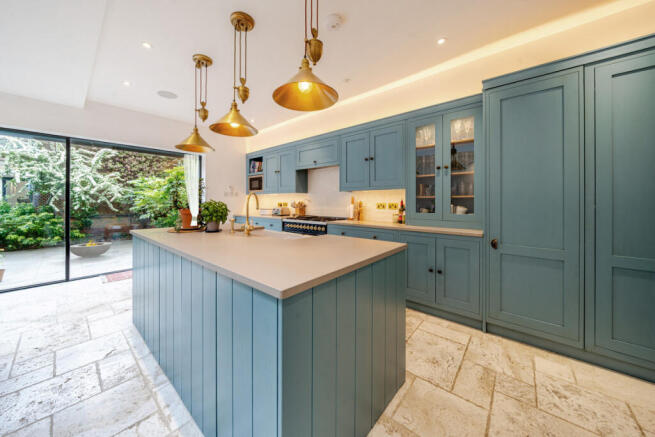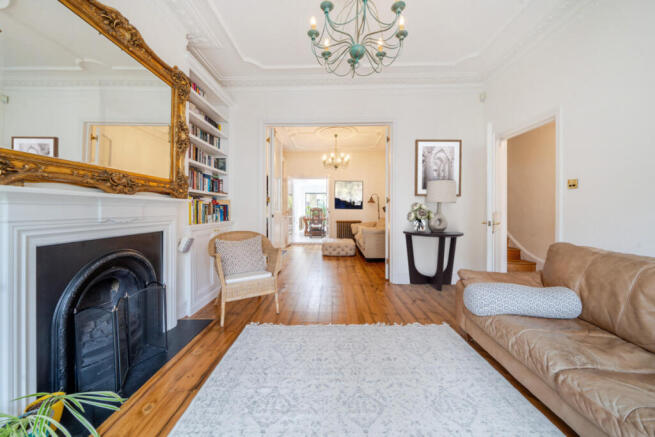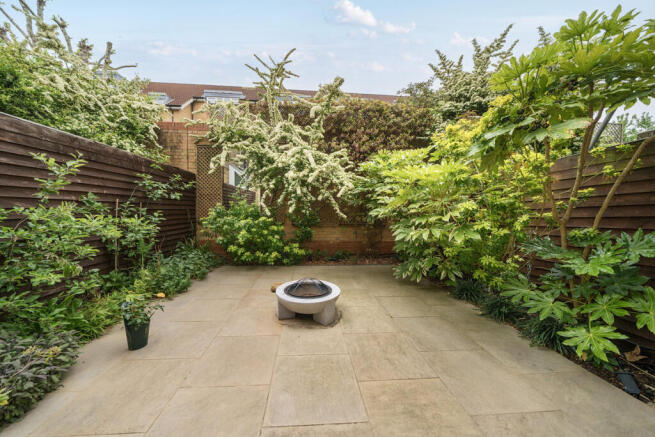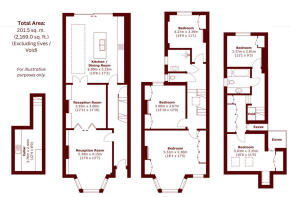
Lime Grove, London, W12

- PROPERTY TYPE
Terraced
- BEDROOMS
5
- BATHROOMS
2
- SIZE
2,169 sq ft
202 sq m
- TENUREDescribes how you own a property. There are different types of tenure - freehold, leasehold, and commonhold.Read more about tenure in our glossary page.
Freehold
Key features
- An imposing five-bedroom Victorian home with a rich creative history
- Award-winning St Stephen’s Primary School just across the street
- Fired Earth kitchen with Italian Travertino stone and aged brass lighting
- Two exquisite bathrooms including one with 24ct gold Bisazza floor tiles
- Lutron mood lighting and Sonos sound system throughout key rooms
- Original features include cornicing, fireplaces, wood floors and bay windows
- Bespoke Paladin radiators and French-imported natural oak flooring
- Glass doors with electric locking open onto a private landscaped garden
- Full smart security system with CCTV, Ring video doorbell and alarm
- Moments from Soho House, Westfield, the Hoxton and Central Line stations
Description
It’s not often you find a home that wraps up so many London wish-list items in one bold red-brick package.
Historic charm? Absolutely.
A location that nails both the school run and Soho House catch-ups? Spot on.
And inside, a design spec that’s as thoughtful as it is luxurious - from 24-carat gold bathroom tiles to Lutron lighting and Fired Earth finishes.
This house has stories in its walls - quite literally. From the 1950’s until the early 1990’s, it served as part of the BBC’s Lime Grove Studios complex, welcoming a roll call of producers, writers and well known performers through its door.
That rich creative legacy still lingers in the air.
Step through the tiled entrance hall and into a double reception room with high ceilings, original cornicing and a grand bay window - the kind of space that feels made for Sunday papers, birthday balloons and winter evenings.
Move on through to the kitchen, and you’ll find Italian Travertino stone underfoot, Fired Earth cabinetry, aged brass pendant lights and bespoke glass doors that slide open at the touch of a button.
The first floor is home to the main bedroom, with generous fitted storage and a second bay window welcoming in the light.
Two further bedrooms sit alongside a beautifully crafted Hammam-style bathroom, with hand-glazed Italian marble tiles, antique wood detailing and underfloor heating.
Even the separate cloakroom has had the luxury treatment - handmade tiles, bespoke fixtures and fittings, and impeccable design.
Up on the second floor, two more bedrooms await - perfect for growing families, guests or a home office.
Plus there’s a second bathroom also finished in showstopping style: 24-carat gold floor tiles from Bisazza, marble-effect porcelain from Chelsea Design Centre and fittings in gold from Grohe. There’s Sonos sound, underfloor heating and a wall-to-wall wow factor.
Practicality hasn’t been forgotten either. A separate basement utility space houses the washing machine and dryer.
There’s a full CCTV and alarm system, a Ring doorbell, mood lighting you can control from your phone, and built-in Sonos speakers across several rooms.
Even the radiators are custom cast iron - Paladin craftsmanship designed to be seen.
Outside, the private landscaped garden offers a calm, green spot to unwind, entertain or just enjoy a break from city life.
If you’re looking for a long-term family home, this five bedroom Victorian red brick delivers both heart and head appeal.
You’re never far from the action: Soho House, the Hoxton, Westfield and White City’s growing development scene are all close by.
Commuters will love the convenience too. The Central and Hammersmith & City lines are within easy reach, meaning you can hit the shops on Bond Street in less than 15 minutes or continue on to Bank or Canary Wharf in around half an hour.
Heading West out of London by car is so easy and Heathrow is 30 minutes in light traffic.
And families with younger children won’t find a better school catchment as the “Outstanding” St Stephen’s Primary School - recently crowned Best Primary School in the 2024 TES Awards - is just across the street.
So if you’re after that rare mix of heritage, high-spec finish and a postcode with creative roots and family focus - you’ve just found it.
Offers in Excess of £2,000,000 (Offers between £2,000,000 - £2,250,000)
Some photos have been partially staged for illustrative purposes.
Brochures
Brochure 1- COUNCIL TAXA payment made to your local authority in order to pay for local services like schools, libraries, and refuse collection. The amount you pay depends on the value of the property.Read more about council Tax in our glossary page.
- Ask agent
- PARKINGDetails of how and where vehicles can be parked, and any associated costs.Read more about parking in our glossary page.
- Ask agent
- GARDENA property has access to an outdoor space, which could be private or shared.
- Yes
- ACCESSIBILITYHow a property has been adapted to meet the needs of vulnerable or disabled individuals.Read more about accessibility in our glossary page.
- Ask agent
Lime Grove, London, W12
Add an important place to see how long it'd take to get there from our property listings.
__mins driving to your place
Get an instant, personalised result:
- Show sellers you’re serious
- Secure viewings faster with agents
- No impact on your credit score
Your mortgage
Notes
Staying secure when looking for property
Ensure you're up to date with our latest advice on how to avoid fraud or scams when looking for property online.
Visit our security centre to find out moreDisclaimer - Property reference RX589236. The information displayed about this property comprises a property advertisement. Rightmove.co.uk makes no warranty as to the accuracy or completeness of the advertisement or any linked or associated information, and Rightmove has no control over the content. This property advertisement does not constitute property particulars. The information is provided and maintained by TAUK, Covering Nationwide. Please contact the selling agent or developer directly to obtain any information which may be available under the terms of The Energy Performance of Buildings (Certificates and Inspections) (England and Wales) Regulations 2007 or the Home Report if in relation to a residential property in Scotland.
*This is the average speed from the provider with the fastest broadband package available at this postcode. The average speed displayed is based on the download speeds of at least 50% of customers at peak time (8pm to 10pm). Fibre/cable services at the postcode are subject to availability and may differ between properties within a postcode. Speeds can be affected by a range of technical and environmental factors. The speed at the property may be lower than that listed above. You can check the estimated speed and confirm availability to a property prior to purchasing on the broadband provider's website. Providers may increase charges. The information is provided and maintained by Decision Technologies Limited. **This is indicative only and based on a 2-person household with multiple devices and simultaneous usage. Broadband performance is affected by multiple factors including number of occupants and devices, simultaneous usage, router range etc. For more information speak to your broadband provider.
Map data ©OpenStreetMap contributors.






