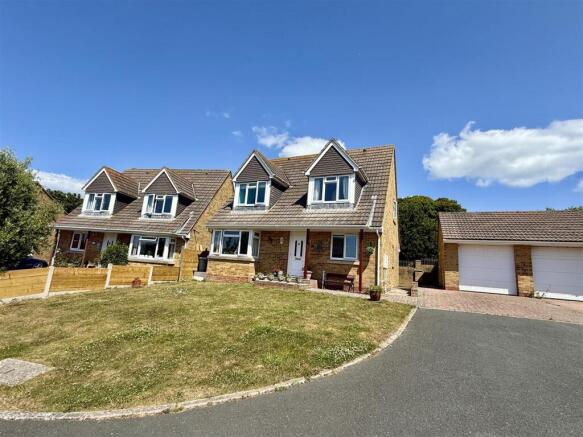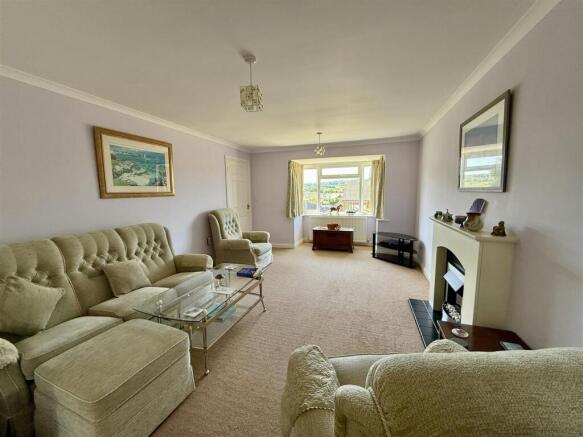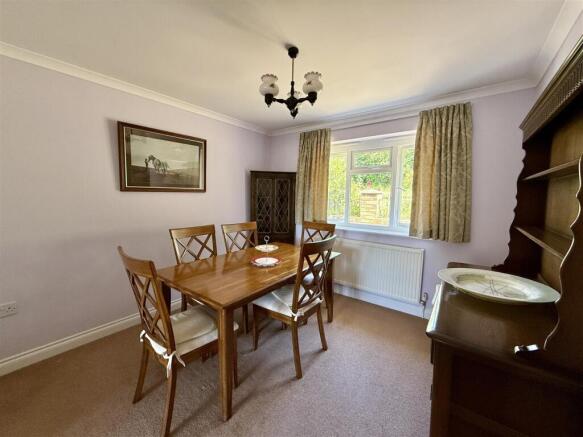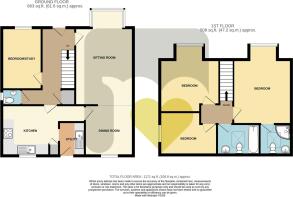The Nurseries, Freshwater

- PROPERTY TYPE
Detached
- BEDROOMS
3
- BATHROOMS
2
- SIZE
Ask agent
- TENUREDescribes how you own a property. There are different types of tenure - freehold, leasehold, and commonhold.Read more about tenure in our glossary page.
Freehold
Key features
- DETACHED MODERN HOME IN QUIET CUL-DE-SAC
- CLOSE TO FRESHWATER CENTRE AND AMENITIES
- GCH AND UPVC DOUBLE GLAZING
- THREE/FOUR BEDROOMS - ONE EN-SUITE
- GOOD SIZED LIVING/DINING ROOM
- STYLISH KITCHEN/BREAKFAST ROOM AND SEPARATE UTILITY ROOM
- GARAGE AND PARKING
- FREEHOLD AND CHAIN FREE
- COUNCIL TAX BAND - E
- EPC C-71
Description
Set in an elevated position on a quiet modern cul-de-sac, this bright and well appointed home is offered with no onward chain and is close to the amenities of Freshwater. The ground floor accommodation comprises a good sized living/dining room spanning the depth of the home to one side; a stylish kitchen/breakfast room with separate utility room; study or fourth bedroom and handy cloakroom. Upstairs there are three pretty bedrooms - with the largest main bedroom having an en-suite shower room. The two other bedrooms are serviced by the family bathroom. The home enjoys some lovely elevated views to the downs and countryside; has UPVC double glazing and is warmed by gas central heating. There is a block paved parking area in front of the garage, and access each side leads to the rear garden. A lower patio pathway has steps up to the garden, which is enclosed by hedging and shrubs and has an attractive summerhouse to one side. Freehold. Council Tax Band - E. EPC C-71
Step Up To Upvc Double Glazed Door Into: -
Entrance Hallway: - With smart black and white tiled floor; stairs to first floor with handy cupboard under and doors to:
Living/Dining Room: - 8.72m max x 3.57m max (28'7" max x 11'8" max) - Spanning the depth of the home to one side, arranged in an open plan layout, but distinctly separated by a wide square archway to provide:
Sitting Area: - 5.48m max x 3.57m (17'11" max x 11'8") - With attractive electric fireplace and decorated in a lilac colour scheme, the room has a square UPVC double glazed bay window to front offering a lovely elevated outlook.
Dining Area: - 3.11m x 2.97m (10'2" x 9'8") - Decorated to match the sitting area, with UPVC double glazed rear window and door leading to:
Kitchen/Breakfast Room: - 3.36m + ent area x 3.11m max (11'0" + ent area x 1 - Smartly fitted with a range of glossy white fronted units and dark worktops. Spaces for appliances and integrated oven; hob and concealed extractor hood. The sink unit is set below the rear window and there is a cupboard housing the Megaflow hot water cylinder. Opening to:
Utility Room: - 1.93m max x 1.53m max (6'3" max x 5'0" max) - Fitted to match the kitchen with stainless steel sink unit; space and plumbing for washing machine and wall mounted gas fired boiler. External door to garden.
Study/Bedroom Four: - 3.42m x 2.47m (11'2" x 8'1") - In sunny yellow decor with UPVC double glazed front window offering a pleasant outlook. An ideal ground floor bedroom or study.
Cloakroom: - 1.88m max x 1.16m max (6'2" max x 3'9" max) - In a smart black and white theme and fitted with sleek vanity wash hand basin and concealed cistern WC. Opaque side window.
Stairs To: -
First Floor Landing: - With access to loft and doors to:
Bedroom One: - 4.99m max x 3.59m (16'4" max x 11'9") - A pretty double bedroom in aqua colours with UPVC double glazed front window offering a super outlook over coutryside to the downs. Door to:
En-Suite Shower Room: - 1.85m max x 1.79m max (6'0" max x 5'10" max) - Smartly fitted with WC; wash hand basin and separate curved shower enclosure. Velux rear window.
Bedroom Two: - 4.16m m ax x 3.49m max (13'7" m ax x 11'5" max) - Another pretty double bedroom in rose pink with a super downs outlook to the front.
Bedroom Three: - 3.39m max x 2.65m max (11'1" max x 8'8" max) - A shaped room which provides a smaller double or comfortable single bedroom with window to side.
Bathroom: - 2.64m max x 1.80m max (8'7" max x 5'10" max) - Fully tiled to match the en-suite and fitted with WC; wash hand basin and bath, Velux window to rear.
Parking: - An open front lawn area has a block paved parking area to one side which leads to the:
Garage: - 5.29m x 2.66m (17'4" x 8'8") - With electronic up and over door; power and light. Personal door to side.
Rear Garden: - Access to each side leads to a paved lower pathway, with steps up to the garden. Laid to lawn and surrounded by a variety of shrubs and hedging. To one side is a smart:
Summer House: - 2.43m x 1.78m (7'11" x 5'10") - With a decked area to the front - a lovely place to sit and enjoy the garden.
Disclaimer - These particulars are issued in good faith, but do not constitute representation of fact or form any part of any offer or contract. The Agents have not tested any apparatus, equipment, fittings or services and room measurements are given for guidance purposes only. Where maximum measurements are shown, these may include stairs and measurements into shower enclosures; cupboards; recesses and bay windows etc. Any video tour has contents believed to be accurate at the time it was made but there may have been changes since. We will always recommend a physical viewing wherever possible before a commitment to purchase is made.
Brochures
The Nurseries, FreshwaterBrochure- COUNCIL TAXA payment made to your local authority in order to pay for local services like schools, libraries, and refuse collection. The amount you pay depends on the value of the property.Read more about council Tax in our glossary page.
- Band: E
- PARKINGDetails of how and where vehicles can be parked, and any associated costs.Read more about parking in our glossary page.
- Driveway
- GARDENA property has access to an outdoor space, which could be private or shared.
- Yes
- ACCESSIBILITYHow a property has been adapted to meet the needs of vulnerable or disabled individuals.Read more about accessibility in our glossary page.
- Ask agent
The Nurseries, Freshwater
Add an important place to see how long it'd take to get there from our property listings.
__mins driving to your place
Get an instant, personalised result:
- Show sellers you’re serious
- Secure viewings faster with agents
- No impact on your credit score
Your mortgage
Notes
Staying secure when looking for property
Ensure you're up to date with our latest advice on how to avoid fraud or scams when looking for property online.
Visit our security centre to find out moreDisclaimer - Property reference 33941255. The information displayed about this property comprises a property advertisement. Rightmove.co.uk makes no warranty as to the accuracy or completeness of the advertisement or any linked or associated information, and Rightmove has no control over the content. This property advertisement does not constitute property particulars. The information is provided and maintained by Megan Baker Estate Agents, Cowes. Please contact the selling agent or developer directly to obtain any information which may be available under the terms of The Energy Performance of Buildings (Certificates and Inspections) (England and Wales) Regulations 2007 or the Home Report if in relation to a residential property in Scotland.
*This is the average speed from the provider with the fastest broadband package available at this postcode. The average speed displayed is based on the download speeds of at least 50% of customers at peak time (8pm to 10pm). Fibre/cable services at the postcode are subject to availability and may differ between properties within a postcode. Speeds can be affected by a range of technical and environmental factors. The speed at the property may be lower than that listed above. You can check the estimated speed and confirm availability to a property prior to purchasing on the broadband provider's website. Providers may increase charges. The information is provided and maintained by Decision Technologies Limited. **This is indicative only and based on a 2-person household with multiple devices and simultaneous usage. Broadband performance is affected by multiple factors including number of occupants and devices, simultaneous usage, router range etc. For more information speak to your broadband provider.
Map data ©OpenStreetMap contributors.





