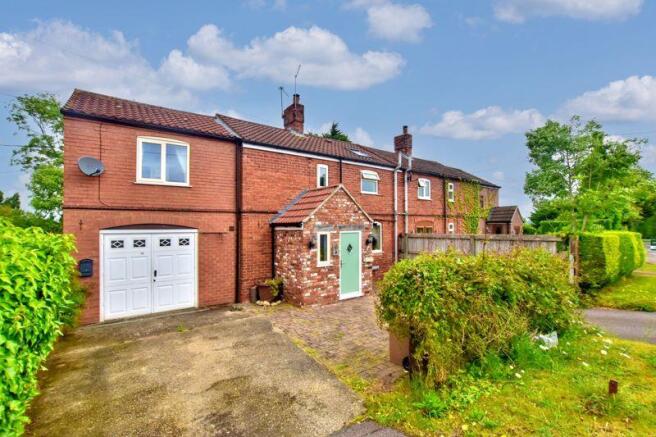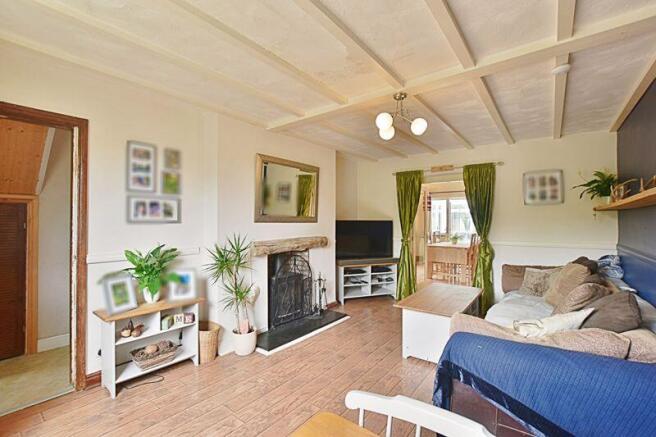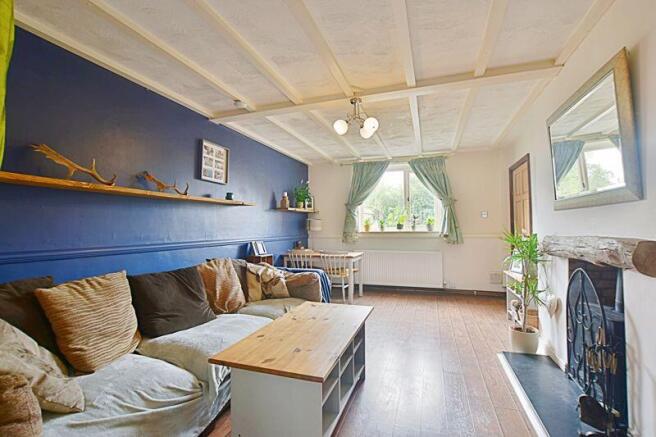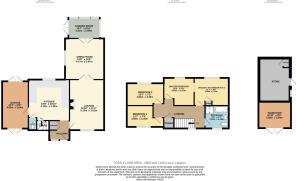
Sky Lane, Haddington, Lincoln

- PROPERTY TYPE
Semi-Detached
- BEDROOMS
4
- BATHROOMS
1
- SIZE
Ask agent
- TENUREDescribes how you own a property. There are different types of tenure - freehold, leasehold, and commonhold.Read more about tenure in our glossary page.
Freehold
Key features
- Former Farm Workers Cottage
- Extended Semi-Detached House
- 3/4 Bedrooms & 1 Bathroom
- Lounge, Dining Room & Garden Room
- Extensive Plot With Cathedral View
- Outbuildings With Potential
- Air Source Heat Pump System
- No Onward Chain
Description
The cottage currently has 3 bedrooms but could easily be altered to boast 4 bedrooms all on one floor. Dating back to 1934 and originally attached to the neighbouring farm, the home was bought by the current owners over 10 years ago and has seen a considerable programme of renovations in this time.
Inside, the property offers a welcoming entrance hall that leads into a cosy living room followed by a versatile dining or family room. Furthermore there is a light-filled garden room with beautiful views over the family friendly garden, and a well-appointed wren kitchen. Upstairs, the first-floor landing gives access to three bedrooms; the main bedroom is currently arranged to have a spacious master suite with an adjoining dressing room but this could be easily altered to create four bedrooms across one floor. The first floor is completed by a four piece family bathroom.
Outside, the home benefits from off-road parking at the front with access to a single garage, while the rear boasts a generous lawned garden with beautiful open views across the fields and distance views of Lincoln Cathedral. Additional features include a workshop and second outbuilding with great potential for a home office, two garden sheds, and a charming timber summer house tucked away at the end of the garden perfect for relaxing and entertaining.
Situated near to the rural village of Haddington, the property enjoys excellent access to the A46 bypass, providing convenient links to Newark-on-Trent and the city of Lincoln. Everyday amenities can be found in the nearby villages, while a wider range of shops, schools, and services are just a short drive away in North Hykeham.
Council tax band: B. Freehold.
Entrance Hall
Having composite front door entry to front aspect, uPVC double glazed window to front aspect, 2 radiators and an understairs storage cupboard. Access to lounge and kitchen. Additional loft access with partial boarding and insulation.
Lounge
16' 10'' x 11' 6'' (5.13m x 3.50m)
Having a multi-fuel burning stove, radiator and a uPVC double glazed window to front aspect. Double door entry into:
Dining Room
13' 8'' x 13' 0'' (4.16m x 3.96m)
Having uPVC double glazed window to side aspect, radiator and double door entrance into:
Garden Room
6' 10'' x 10' 7'' (2.08m x 3.22m)
Added shortly after 2014. Having a brick base with full uPVC surround.
Kitchen
13' 9'' x 10' 10'' (4.19m x 3.30m)
Having a range of base and eye level units, counter worktops with metro tiled surround, integral electric Smeg oven, electric Bosch hob and Smeg extractor hood over, sink and drainer unit and uPVC double glazed window to rear aspect. Stairs rising to first floor. Downstairs WC and garage.
Downstairs WC
Having low level WC, radiator, pedestal wash hand basin unit and extractor unit.
First Floor Landing
Access to bedrooms and bathroom. Stairs and a uPVC double glazed window to front aspect. Access to loft.
Bedroom 1
10' 10'' x 9' 9'' (3.30m x 2.97m)
Having a uPVC double glazed window to rear aspect, storage cupboard housing hot water tank. A second area currently utilised as a dressing room space, but could quite easily be utilised as bedroom 4.
Dressing Room Space
12' 1'' x 9' 4'' (3.68m x 2.84m)
Having uPVC double glazed window to rear aspect and radiator with loft access (boarded, insulated, no ladder with limited ceiling height).
Bedroom 2
12' 7'' x 7' 5'' (3.83m x 2.26m)
Having uPVC double glazed window to rear aspect and radiator.
Bedroom 3
12' 7'' x 7' 5'' (3.83m x 2.26m)
Having uPVC double glazed window to front aspect and radiator.
Bathroom
7' 2'' x 8' 0'' (2.18m x 2.44m)
Having a 4 piece suite comprising of shower cubicle, a roll top bath, classic hand wash basin unit and a low level WC, tiled surround, Velux skylight and a uPVC double glazed obscured window to the front aspect.
Garage
15' 3'' x 8' 8'' (4.64m x 2.64m)
Having front and rear access via a double door entry. A uPVC personnel door leading into kitchen.
Outbuildings - Workshop
8' 8'' x 10' 10'' (2.64m x 3.30m)
Having power, lighting, workbench, insulation and barn door entry.
Store
9' 9'' x 14' 10'' (2.97m x 4.52m)
Potential to be used as a home office. Having power, lighting and heating, insulation, uPVC double glazed window and separate personnel access.
Outside Rear
Being enclosed with fenced pertimtoers, non-overlooked and backing onto farmers fields. Being mostly laid to lawn with a range of mature trees and flowerbeds. Housing - Mitsubishi ecodan air source heat pump with limited warranty. Two timber built garden sheds. Patio area with power and lighting. A second patio area with summer house and distance views over to Lincoln Cathedral.
Agents Note
The main heating system for the property is powered by a Mitsubishi Ecodan Air Source Heat Pump. Purchased in conjunction with a government scheme (IRHI) there is a limited warranty and quarterly financial return. For more details, please contact Starkey&Brown for further investigations.
Brochures
Property BrochureFull Details- COUNCIL TAXA payment made to your local authority in order to pay for local services like schools, libraries, and refuse collection. The amount you pay depends on the value of the property.Read more about council Tax in our glossary page.
- Band: B
- PARKINGDetails of how and where vehicles can be parked, and any associated costs.Read more about parking in our glossary page.
- Yes
- GARDENA property has access to an outdoor space, which could be private or shared.
- Yes
- ACCESSIBILITYHow a property has been adapted to meet the needs of vulnerable or disabled individuals.Read more about accessibility in our glossary page.
- Ask agent
Sky Lane, Haddington, Lincoln
Add an important place to see how long it'd take to get there from our property listings.
__mins driving to your place
Explore area BETA
Lincoln
Get to know this area with AI-generated guides about local green spaces, transport links, restaurants and more.
Get an instant, personalised result:
- Show sellers you’re serious
- Secure viewings faster with agents
- No impact on your credit score
Your mortgage
Notes
Staying secure when looking for property
Ensure you're up to date with our latest advice on how to avoid fraud or scams when looking for property online.
Visit our security centre to find out moreDisclaimer - Property reference 12138690. The information displayed about this property comprises a property advertisement. Rightmove.co.uk makes no warranty as to the accuracy or completeness of the advertisement or any linked or associated information, and Rightmove has no control over the content. This property advertisement does not constitute property particulars. The information is provided and maintained by Starkey & Brown, Lincoln. Please contact the selling agent or developer directly to obtain any information which may be available under the terms of The Energy Performance of Buildings (Certificates and Inspections) (England and Wales) Regulations 2007 or the Home Report if in relation to a residential property in Scotland.
*This is the average speed from the provider with the fastest broadband package available at this postcode. The average speed displayed is based on the download speeds of at least 50% of customers at peak time (8pm to 10pm). Fibre/cable services at the postcode are subject to availability and may differ between properties within a postcode. Speeds can be affected by a range of technical and environmental factors. The speed at the property may be lower than that listed above. You can check the estimated speed and confirm availability to a property prior to purchasing on the broadband provider's website. Providers may increase charges. The information is provided and maintained by Decision Technologies Limited. **This is indicative only and based on a 2-person household with multiple devices and simultaneous usage. Broadband performance is affected by multiple factors including number of occupants and devices, simultaneous usage, router range etc. For more information speak to your broadband provider.
Map data ©OpenStreetMap contributors.








