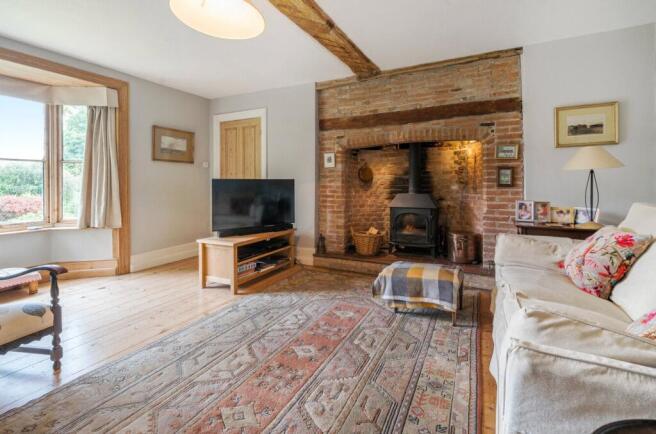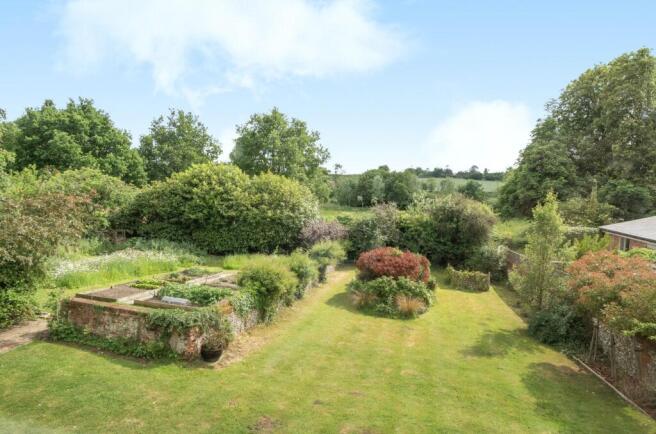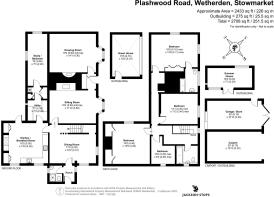
Plashwood Road, Wetherden, Suffolk, IP14

- PROPERTY TYPE
Detached
- BEDROOMS
4
- BATHROOMS
3
- SIZE
2,433 sq ft
226 sq m
- TENUREDescribes how you own a property. There are different types of tenure - freehold, leasehold, and commonhold.Read more about tenure in our glossary page.
Freehold
Key features
- A beautiful Grade II listed family home
- Outskirts of a charming Suffolk village
- 3-4 Reception rooms
- Aga kitchen/breakfast room
- 4-5 Bedrooms & 3 bathrooms
- Gated driveway and parking
- Detached carport and garage
- Orangery greenhouse & garden house
- Mature gardens and a woodland copse
- In all about 0.75 Acres (sts)
Description
Front hall, side hall, drawing room, sitting room, dining room, Aga kitchen/breakfast room, utility & boiler room, shower/cloakroom and study/bedroom.
First floor master bedroom with en-suite bathroom, three further bedrooms and a family bathroom.
Gated driveway and parking, detached carport and garage, orangery greenhouse, garden house, mature gardens and a woodland copse. In all about 0.75 Acres (sts).
THE PROPERTY
Grange Farm is a charming former traditional farmhouse being a mix of brick and timber framed construction under clay tiled roofs with rendered front elevation featuring window bays to either side of the Georgian front door.
A side entrance gives access to the side hall with tiled floor, which accesses a shower/cloakroom and leads into the dining room. The dining room is well proportioned and features a terracotta pamment tiled floor, exposed heavy ceiling timbers and timber studwork to the staircase leading to the first floor. The superb Aga kitchen/breakfast room features windows to the side, a part glazed panelled door out to the rear terrace, an oil fired Aga range cooker set within the former fireplace and a comprehensive range of base units with woodblock worksurfaces, a four ring electric hob with separate electric oven below, inset stainless steel sink unit and space and plumbing for a dishwasher and washing machine. An original door leads through to a utility/pantry store with exposed brick floor, further units with worksurfaces and housing the oil-fired boiler. A further door leads to a ground floor bedroom/study. The sitting room enjoys a wealth of character and features an inglenook fireplace housing a log burning stove, a bay window to the front and opens to the hallway/library entrance which has a brick floor, large panelled front door and a shelved and cupboarded alcove. The drawing room features a wonderful Tudor fireplace with exposed brickwork and beam housing a log burning stove, exposed ceiling beam, exposed floorboards and a bay window to the front.
A wide staircase leads to the first-floor landing and to four bedrooms and two bathrooms. The master bedroom enjoys a double aspect with views to the front and side, built-in wardrobes and an en-suite bathroom with panel enclosed bath with separate shower over, pedestal wash basin and wc.
OUTSIDE
This fabulous home is approached across a short area of shared drive with the two neighbouring converted barns and leads to a 5-bar private gated access. The gravelled drive leads to a detached oak fronted, timber clad carport and garage and offers parking space for several vehicles. To the rear of the garage, set facing south southwest is an orangery which features brick walls to the sides and rear, glazing to the roof and front, exposed brick and gravel floor and power and light. The garden house is a charming period building built of mellow red brick with a diaper pattern in the end gable, under a slate tiled roof with windows to the front and rear and French doors opening to a stone paved terrace ideal for alfresco dining.
The wonderful mature gardens are predominantly laid to lawn with wildflower patches, a tended part wall enclosed kitchen garden vegetable patch, woodland copse and terrace area to the rear of the house, opening from the kitchen.
LOCATION
Grange Farm is delightfully located off this quiet country lane on the outskirts of this well-regarded village. Wetherden is an attractive village with a pleasing mix of period and modern properties and has many lovely walks and public footpaths, a fine parish church, a public house and is close to the villages of Haughley and Elmswell, which are both well served, having several shops, pubs, restaurants, primary schools and a bakery. The village lies about 4 miles north-west of the town of Stowmarket, which has a more extensive range of shopping and leisure facilities, extensive schooling and a main line railway station to London Liverpool Street. There is also a golf course on the outskirts of the town. The village is conveniently placed for easy access to the A14 leading to the A11(M11) and the A12 and the historic cathedral town of Bury St Edmunds lies about 11 miles to the west.
Schooling: There are excellent local schools in both the state and private sectors including Old Buckenham Hall, Culford, Ipswich School, Framlingham College and St Joseph’s College.
DIRECTIONS - IP14 3LW
From Bury St Edmunds proceed east on the A14 taking the exit signposted Woolpit/Elmswell. At the roundabout take the third exit signposted Elmswell and proceed through Elmswell and onto Wetherden. Once in Wetherden and just before ‘The Maypole’ public house on your right, take the left turn onto Church Street. Continue along Church Street, bearing right over the bridge and at the road triangle take the right fork onto Plashwood Road. Continue for a short distance, where the drive for Grange Farm will be found on the left. A short stretch of shared drive leads to the private gated entrance.
What3Words///notch.surfed.fires
PROPERTY INFORMATION
Services Mains water and electricity. Private drainage. Oil fired central heating.
Local Authority Mid Suffolk District Council
Council Tax Band G
Tenure Freehold
Broadband Ofcom states speeds available of up to 79Mbps
Mobile Signal/Coverage Yes- varies depending on network provider. Please visit to check availability
Viewing Only by appointment with Jackson-Stops. Tel.
Brochures
Particulars- COUNCIL TAXA payment made to your local authority in order to pay for local services like schools, libraries, and refuse collection. The amount you pay depends on the value of the property.Read more about council Tax in our glossary page.
- Band: TBC
- LISTED PROPERTYA property designated as being of architectural or historical interest, with additional obligations imposed upon the owner.Read more about listed properties in our glossary page.
- Listed
- PARKINGDetails of how and where vehicles can be parked, and any associated costs.Read more about parking in our glossary page.
- Yes
- GARDENA property has access to an outdoor space, which could be private or shared.
- Yes
- ACCESSIBILITYHow a property has been adapted to meet the needs of vulnerable or disabled individuals.Read more about accessibility in our glossary page.
- Ask agent
Energy performance certificate - ask agent
Plashwood Road, Wetherden, Suffolk, IP14
Add an important place to see how long it'd take to get there from our property listings.
__mins driving to your place
Get an instant, personalised result:
- Show sellers you’re serious
- Secure viewings faster with agents
- No impact on your credit score



Your mortgage
Notes
Staying secure when looking for property
Ensure you're up to date with our latest advice on how to avoid fraud or scams when looking for property online.
Visit our security centre to find out moreDisclaimer - Property reference BSE230170. The information displayed about this property comprises a property advertisement. Rightmove.co.uk makes no warranty as to the accuracy or completeness of the advertisement or any linked or associated information, and Rightmove has no control over the content. This property advertisement does not constitute property particulars. The information is provided and maintained by Jackson-Stops, Bury St Edmunds. Please contact the selling agent or developer directly to obtain any information which may be available under the terms of The Energy Performance of Buildings (Certificates and Inspections) (England and Wales) Regulations 2007 or the Home Report if in relation to a residential property in Scotland.
*This is the average speed from the provider with the fastest broadband package available at this postcode. The average speed displayed is based on the download speeds of at least 50% of customers at peak time (8pm to 10pm). Fibre/cable services at the postcode are subject to availability and may differ between properties within a postcode. Speeds can be affected by a range of technical and environmental factors. The speed at the property may be lower than that listed above. You can check the estimated speed and confirm availability to a property prior to purchasing on the broadband provider's website. Providers may increase charges. The information is provided and maintained by Decision Technologies Limited. **This is indicative only and based on a 2-person household with multiple devices and simultaneous usage. Broadband performance is affected by multiple factors including number of occupants and devices, simultaneous usage, router range etc. For more information speak to your broadband provider.
Map data ©OpenStreetMap contributors.





