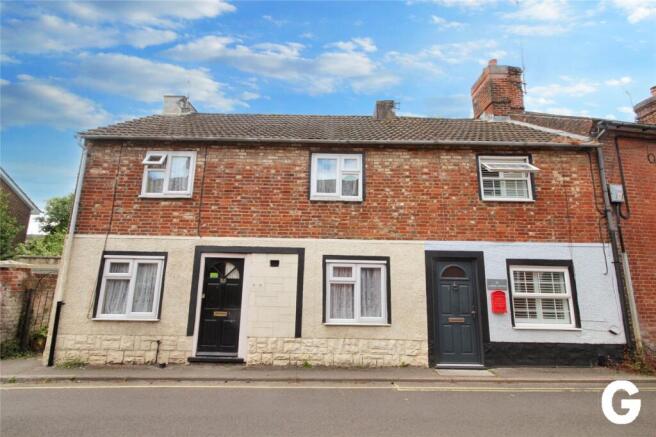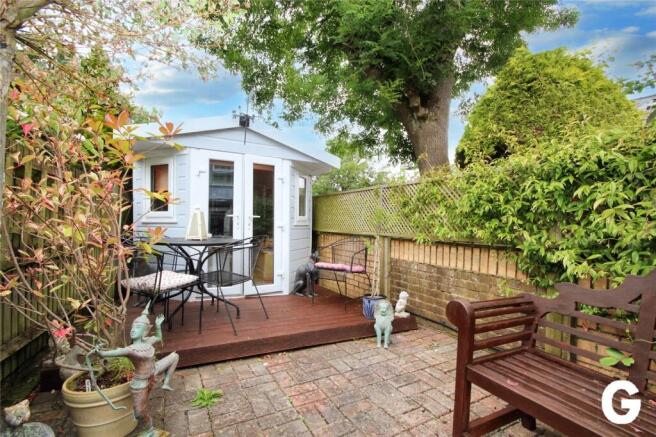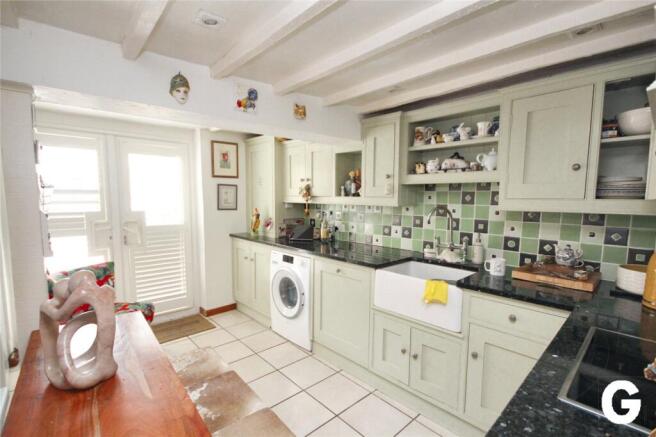
West Street, Fordingbridge, Hampshire, SP6

Letting details
- Let available date:
- Ask agent
- Deposit:
- £1,200A deposit provides security for a landlord against damage, or unpaid rent by a tenant.Read more about deposit in our glossary page.
- Min. Tenancy:
- 6 months How long the landlord offers to let the property for.Read more about tenancy length in our glossary page.
- Let type:
- Long term
- Furnish type:
- Unfurnished
- Council Tax:
- Ask agent
- PROPERTY TYPE
Terraced
- BEDROOMS
2
- BATHROOMS
1
- SIZE
Ask agent
Description
Summary of Accommodation
*SITTING ROOM * KITCHEN/DINING ROOM * FIRST FLOOR BEDROOM & BATHROOM/W.C. * SECOND FLOOR BEDROOM/ATTIC ROOM * GAS CENTRAL HEATING * LOW MAINTENANCE COURTYARD GARDEN – ACCOMMODATING STUDIO/HOME OFFICE * GAS CENTRAL HEATING AND DOUBLE GLAZING *
DIRECTIONAL NOTE:
From the centre of Fordingbridge exit the High Street (in the direction of Sandleheath) onto Shaftesbury Street. Take the first turning left onto West Street whereupon Jasmine Cottage, 18 West Street can be located on the right hand side denoted by an external red post box fixed to the external wall.
THE ACCOMMODATION COMPRISES:
FRONT DOOR WITH GLAZED PANEL TO:
SITTING ROOM: 11’8” (3.57m) x 11’ (3.36m) maximum into recess, narrowing to: 9’10” (3m) to front of chimney breast. Aspect to the east. Double glazed picture window with plantation shutters. Feature brick fireplace with tiled hearth. Parquet floor. Beamed ceiling. Double radiator. Wall thermostat. Telephone connection. Door and step into:
KITCHEN/BREAKFAST ROOM: 12’7” (3.85m) x 10’5” (3.18m). Aspect to the west. Double opening, double glazed French doors with plantation shutters leading to courtyard garden. Comprehensive range of kitchen units comprising wall to wall, black granite work surface with inset single bowl, white porcelain butlers sink, h & c tower tap. Floor storage cupboard beneath. Range of drawers and floor storage cupboards. Integrated dishwasher. Space for washing machine with plumbing available. The work surface extends on the return wall and incorporates 4 burner Neff electric ceramic hob with electric oven & grill beneath, integrated extractor fan above. Comprehensive range of eye level wall cupboards plus open fronted shelving. Wall cupboard housing Gloworm gas fired boiler supplying domestic hot water and water for central heating radiator. Attractive tiled splash back, in contrast to the tiled floor. Beamed ceiling. Recess lights. Radiator and tiled floor. Storage recess under stairs. Open tread straight flight staircase to:
FIRST FLOOR LANDING, DOOR TO:
BEDROOM 1: 10’11” (3.35m) maximum, narrowing to: 9’11” (3.03m) to front of chimney breast x 10’9” (3.30m). Aspect to the east. Double glazed picture window with plantation shutters overlooking West Street. Exposed red brick fireplace, tiled hearth. Beamed ceiling. Double radiator.
FROM THE LANDING, DOOR TO:
BATHROOM/W.C.: 7’11” (2.42m) x 5’6” (1.69m). Aspect to the west. Upvc double glazed picture window with plantation shutters overlooking courtyard garden. White suite comprising p-shape bath, thermostatic shower with dual-shower heads, h & c mixer. Attractive fully tiled wall surrounds, glazed shower screen. Pedestal wash basin with tiled splash back. Close coupled low level w.c. Laminate floor. Beamed ceiling. Vertical heated towel rail.
FROM THE LANDING, RETURN FLIGHT OPEN TREAD STAIRCASE TO:
SECOND FLOOR BEDROOM 2/ATTIC: 9’6” (2.92m) to front of chimney breast plus recess x 9’8” (2.97m). Aspect to the west. Plantation shutters overlooking courtyard garden. Exposed red brick chimney breast. Radiator. Dual under eaves storage access. Sloping ceilings with apex height of 7’3” (2.23m).
OUTSIDE:
The property enjoys the benefit of courtyard rear garden on the western side of the property with a depth of 24’ (7.30m) plus a depth of the existing cabin & width of 10’6” (3.21m). The garden is of low maintenance design with attractive block paviour terrace into timber sun deck who gives access to:
SUBSTANTIAL HOME OFFICE/CABIN: 13’ (3.97m) x 7’3” (2.21m) and a roof height of 6’8” (2.03m). Aspect to the east. Double opening double glazed casement doors giving access to the main part of the cabin which has light, power and wifi facility.
The boundaries of the garden are clearly defined on the northern and southern side. External tap. Gas meter. A gate provides access from the rear garden via a private path across the neighbouring property’s garden and alongside the end of terrace leading into West Street, which in turn provides on street parking for the property albeit not allocated.
AGENTS NOTE: THE LANDLORD WILL NOT ACCEPT SMOKERS OR PETS.
ALL FEES SHOWN INCLUSIVE OF VAT, HOLDING FEE £100 WHICH IS DEDUCTABLE FROM THE FIRST MONTHS RENT.
DEPOSIT £1200.00
GRANTS OF RINGWOOD ARE MEMBERS OF THE PROPERTY OMBUDSMAN MEMBERSHIP NUMBER N00241 & PROPERTYMARK'S CLIENT MONEY PROTECTION SCHEME REF: C0006610
EPC LINK:
COUNCIL TAX BAND: B
Consumer Protection from Unfair Trading Regulations 2008
These details are for guidance only and complete accuracy cannot be guaranteed. If there is any point, which is of particular importance, verification should be obtained. They do not constitute a contract or part of a contract. All measurements are approximate. No guarantee can be given with regard to planning permissions or fitness for purpose. No apparatus, equipment, fixture or fitting has been tested. Items shown in photographs are NOT necessarily included. Interested Parties are advised to check availability and make an appointment to view before travelling to see a property.
The Data Protection Act 1998
Please note that all personal information provided by customers wishing to receive information and/or services from the estate agent will be processed by the estate agent, the team Association Consortium Company of which it is a member and team Association Limited for the purpose of providing services associated with the business of an estate agent and for the additional purposes set out in the privacy policy (copies available on request) but specifically excluding mailings or promotions by a third party. If you do not wish your personal information to be used for any of these purposes, please notify your estate agent. For further information about the Consumer Protection from Unfair Trading Regulations 2008 see
- COUNCIL TAXA payment made to your local authority in order to pay for local services like schools, libraries, and refuse collection. The amount you pay depends on the value of the property.Read more about council Tax in our glossary page.
- Band: B
- PARKINGDetails of how and where vehicles can be parked, and any associated costs.Read more about parking in our glossary page.
- Ask agent
- GARDENA property has access to an outdoor space, which could be private or shared.
- Yes
- ACCESSIBILITYHow a property has been adapted to meet the needs of vulnerable or disabled individuals.Read more about accessibility in our glossary page.
- Ask agent
West Street, Fordingbridge, Hampshire, SP6
Add an important place to see how long it'd take to get there from our property listings.
__mins driving to your place
Notes
Staying secure when looking for property
Ensure you're up to date with our latest advice on how to avoid fraud or scams when looking for property online.
Visit our security centre to find out moreDisclaimer - Property reference BGR240089_L. The information displayed about this property comprises a property advertisement. Rightmove.co.uk makes no warranty as to the accuracy or completeness of the advertisement or any linked or associated information, and Rightmove has no control over the content. This property advertisement does not constitute property particulars. The information is provided and maintained by Grants Of Ringwood, Ringwood. Please contact the selling agent or developer directly to obtain any information which may be available under the terms of The Energy Performance of Buildings (Certificates and Inspections) (England and Wales) Regulations 2007 or the Home Report if in relation to a residential property in Scotland.
*This is the average speed from the provider with the fastest broadband package available at this postcode. The average speed displayed is based on the download speeds of at least 50% of customers at peak time (8pm to 10pm). Fibre/cable services at the postcode are subject to availability and may differ between properties within a postcode. Speeds can be affected by a range of technical and environmental factors. The speed at the property may be lower than that listed above. You can check the estimated speed and confirm availability to a property prior to purchasing on the broadband provider's website. Providers may increase charges. The information is provided and maintained by Decision Technologies Limited. **This is indicative only and based on a 2-person household with multiple devices and simultaneous usage. Broadband performance is affected by multiple factors including number of occupants and devices, simultaneous usage, router range etc. For more information speak to your broadband provider.
Map data ©OpenStreetMap contributors.







