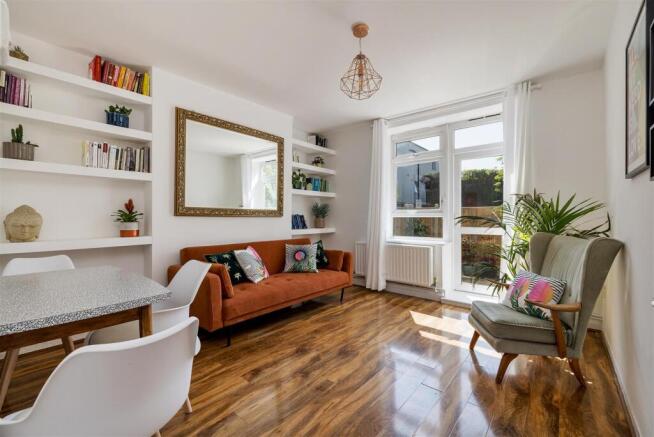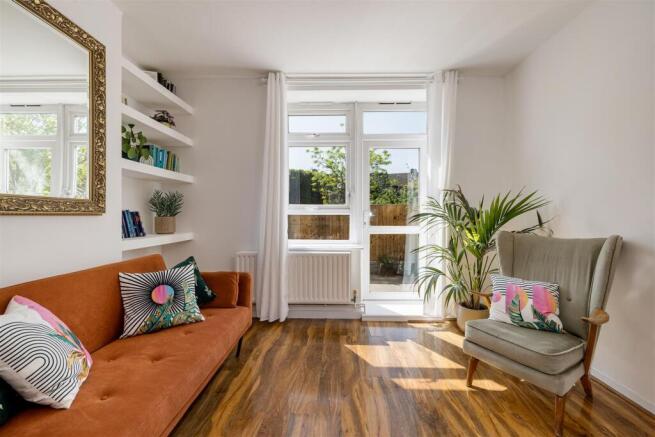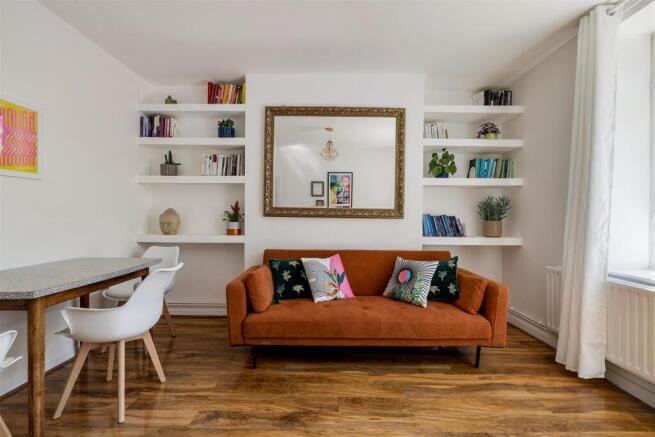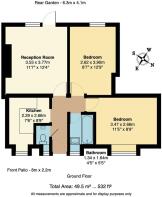
Homerton Road, Hackney

Letting details
- Let available date:
- Now
- Deposit:
- £2,900A deposit provides security for a landlord against damage, or unpaid rent by a tenant.Read more about deposit in our glossary page.
- Min. Tenancy:
- Ask agent How long the landlord offers to let the property for.Read more about tenancy length in our glossary page.
- Let type:
- Short term
- Furnish type:
- Furnished
- Council Tax:
- Ask agent
- PROPERTY TYPE
Flat
- BEDROOMS
2
- BATHROOMS
1
- SIZE
593 sq ft
55 sq m
Key features
- Short Let
- All Bills Included
- Two Double Bedrooms
- Private Southwest Facing Garden
- Large Reception Room
- Close to Chatsworth Road’s Independent Cafes, Bars, Shops
- 5 Minutes From River Lea and Hackney Marshes
Description
You’ll also be perfectly placed for weekend wanders or commutes by bike, with Hackney Wick, Victoria Park, the Marshes, and Westfield Stratford all within easy reach. Families will appreciate the range of highly rated local schools, making this a well-connected, comfortable place to put down roots.
IF YOU LIVED HERE...
Step through your front door and you’re welcomed by a central hallway that leads you between a convenient WC to your left and a stylishly finished bathroom on your right. The bathroom features a full-length bath with a shower overhead and a sleek concertina-style glazed screen, finished with black fixtures and warm terracotta floor tiles. A vanity-mounted sink adds both form and function, offering a touch of storage without clutter.
The U-shaped kitchen has been cleverly arranged to make the most of space, offering plenty of storage and work surface. Clean white cabinetry and metro-tiled splashbacks contrast beautifully with thick wooden countertops, creating a calm, practical environment for everyday cooking.
Warm wood flooring flows throughout the home, bringing continuity and warmth to each room. At the heart of the flat is a generous 145 sq ft reception and dining space, accessed via a glazed panel door that allows extra light to flood in. South-facing windows keep the room bright all day, and built-in shelving in each alcove is ready for your books, photos or favourite pieces.
Step outside into a spacious 278 sq ft private garden—fully enclosed with wooden fencing for privacy. It’s a quiet, sunny spot perfect for relaxing, gardening, or sharing a meal with friends.
Both bedrooms are doubles, light-filled and finished in neutral tones. There’s plenty of room for wardrobes, and the same rich flooring continues here too, giving the whole home a consistent, ready-to-move-in feel.
A great option for first-time buyers or those seeking a smart rental investment.
Reception Room - 3.53 x 3.77m (11'6" x 12'4") -
Kitchen - 2.29 x 2.66m (7'6" x 8'8") -
Bedroom - 2.62 x 3.90m (8'7" x 12'9") -
Second Bedroom - 3.47 x 2.66m (11'4" x 8'8") -
Bathroom - 1.34 x 1.64m (4'4" x 5'4") -
Wc -
Front Patio - 8m x 2.2m (26'2" x 7'2") -
Rear Garden - 6.3m x 4.1m (20'8" x 13'5") -
WHAT ELSE?
- You're just five minutes from the River Lea and Hackney Marshes, anytime you want to get back to nature.
- It's just a half a mile on foot to Homerton overground and the newly christened Mildmay overground line, named to honour the Mildmay Mission Hospital.
- Looking for something a little different? The Spread Eagle, London's first fully vegan pub, is only ten minutes on foot.
Brochures
Homerton Road, HackneyBrochure- COUNCIL TAXA payment made to your local authority in order to pay for local services like schools, libraries, and refuse collection. The amount you pay depends on the value of the property.Read more about council Tax in our glossary page.
- Band: B
- PARKINGDetails of how and where vehicles can be parked, and any associated costs.Read more about parking in our glossary page.
- Ask agent
- GARDENA property has access to an outdoor space, which could be private or shared.
- Yes
- ACCESSIBILITYHow a property has been adapted to meet the needs of vulnerable or disabled individuals.Read more about accessibility in our glossary page.
- Ask agent
Homerton Road, Hackney
Add an important place to see how long it'd take to get there from our property listings.
__mins driving to your place
Notes
Staying secure when looking for property
Ensure you're up to date with our latest advice on how to avoid fraud or scams when looking for property online.
Visit our security centre to find out moreDisclaimer - Property reference 33883855. The information displayed about this property comprises a property advertisement. Rightmove.co.uk makes no warranty as to the accuracy or completeness of the advertisement or any linked or associated information, and Rightmove has no control over the content. This property advertisement does not constitute property particulars. The information is provided and maintained by The Stow Brothers, Hackney. Please contact the selling agent or developer directly to obtain any information which may be available under the terms of The Energy Performance of Buildings (Certificates and Inspections) (England and Wales) Regulations 2007 or the Home Report if in relation to a residential property in Scotland.
*This is the average speed from the provider with the fastest broadband package available at this postcode. The average speed displayed is based on the download speeds of at least 50% of customers at peak time (8pm to 10pm). Fibre/cable services at the postcode are subject to availability and may differ between properties within a postcode. Speeds can be affected by a range of technical and environmental factors. The speed at the property may be lower than that listed above. You can check the estimated speed and confirm availability to a property prior to purchasing on the broadband provider's website. Providers may increase charges. The information is provided and maintained by Decision Technologies Limited. **This is indicative only and based on a 2-person household with multiple devices and simultaneous usage. Broadband performance is affected by multiple factors including number of occupants and devices, simultaneous usage, router range etc. For more information speak to your broadband provider.
Map data ©OpenStreetMap contributors.






