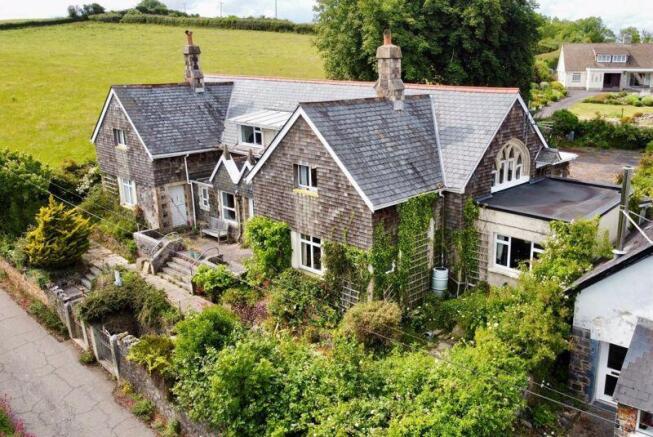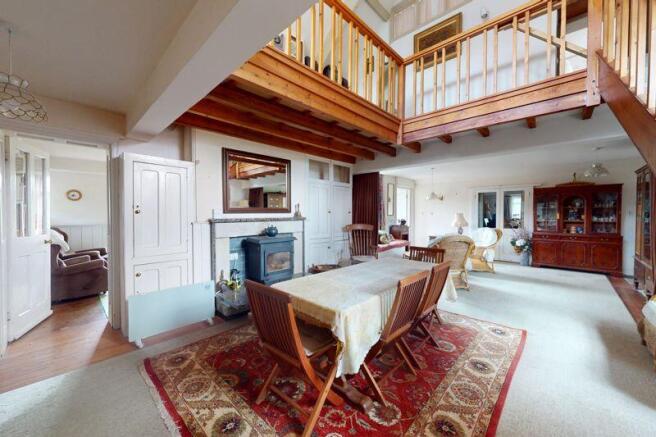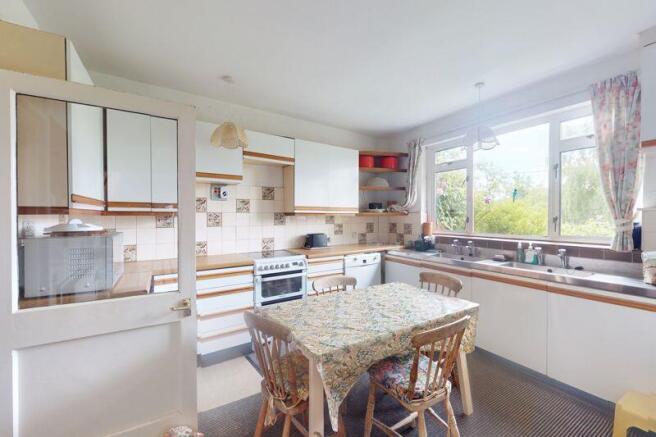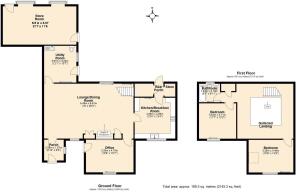
The Old School East Wing, Drewsteignton, Devon

- PROPERTY TYPE
Semi-Detached
- BEDROOMS
3
- BATHROOMS
1
- SIZE
Ask agent
- TENUREDescribes how you own a property. There are different types of tenure - freehold, leasehold, and commonhold.Read more about tenure in our glossary page.
Freehold
Key features
- A spacious stone built semi-detached former school with 2/3 bedrooms
- Off-street parking and garden space
- Large living room with wood burning stove and galleried landing
- Kitchen/breakfast room, pantry and store
- Study/bedroom 3
- Large galleried landing with large east facing mullioned window
- Two generous first floor double bedrooms
- Bathroom
- Double glazed and centrally heated by oil
- Utility room and separate workshop/tool store
Description
Situation
Drewsteignton is a pretty village set up above the Teign Valley within the beautiful Dartmoor National Park. The Old School is set in an elevated position above the lane, at the very edge of the village. The village square is only a short level walk where there is an excellent pub and only a few paces away from Old School is the footpath to Teign valley walks and the River Teign. Drewsteignton has a Parish church with community shop, pub and regular bus services. Children have a school bus service to Chagford Primary School and to Okehampton Community College. The nearby ancient Stannary town of Chagford has a wide variety of day to day and specialist shops, a Pre School and Montessori school and surgeries for doctor, dentist and vet. The A30 dual carriageway is about four miles from Drewsteignton and Exeter is about 15 miles.
Services
Mains electricity, drainage and water.
Council tax band
TBA, but currently Band F for the whole building
Directions
When entering Drewsteignton from the Castle Drogo side of the village, the first property that you pass on the left is The Old School. The right hand pedestrian gate and steps lead up to the East Wing.
Entrance
A cast iron gate allows access from the lane to the flight of granite steps that leads up to the two terraces in front of the East Wing of the Old School. A floodlight is fitted to the front of the porch and there is ample space on the paved terrace for a bench and table. An additional exterior door leads into the study/bedroom 3, which was the former headmaster's office.
Porch
The porch has a upvc double glazed multi paned door, a fitted bench and space for coats and boots. A part glazed panelled door leads into the living room.
Living room
A very spacious room with aluminium double glazed windows front and rear, good natural light from the galleried landing, a stone hearth with a wood burning stove and granite framed fireplace and mantle, four pendant light points, four wall light points, painted wainscoting and built in shelved storage cupboards. Three double panel radiators are fitted, a broad internal window and glazed door to the kitchen/breakfast room and a panelled door to the study/bedroom 3.
Study/bedroom 3
An aluminium double glazed window looks out to the front of the property and a door leads out to the front terrace by the entrance porch. This room has a pine floor, one exposed stone feature wall, wainscoting, fitted bookshelves, two wall light points, a pendant light point and two wall light points. This is a flexible room that can be equally useful as a study or snug or a ground floor double bedroom.
Kitchen/breakfast room
Formerly the school kitchen, this room has aluminium double glazed windows looking out to the front and set above a double bowl, double drainer stainless steel sink with two pairs of chromed taps. There are tiled splashbacks and a range of fitted base and wall cabinets with wood trimmed doors and drawer facias and extensive roll top wood effect worktops. There are three pendant light points, space for an electric cooker and dishwasher and a part glazed door to the rear lobby.
Rear lobby
A stable door leads to a covered rear porch and there is a tiled recess with shelving, a wall light point and a lockable larder.
Utility room
A panelled door from the living room leads to the large utility room which has an exterior stable door, concrete floor and fitted base unit with stainless steel sink and drainer, plumbing and space for an automatic washing machine and dryer, a low level w.c., walls tiled to head height, some wainscoting and original coat hooks, a double panel radiator, built in cupboards with shelving and a Trianco floor mounted oil fired central heating boiler.
First floor galleried landing
This is a large and flexible space with a big east facing mullioned window letting in plenty of light, sturdy exposed painted roof trusses and a pine balustrade surrounding the void above the living room. There are four wall light points, a pendant light point, built in shelved storage and bookshelves, two double panel radiators, doors to bedrooms one and two and to the bathroom and a built in airing cupboard with insulated cylinder, immersion heater and shelving.
Bathroom
Fitted with a pampas coloured suite comprising a cast iron bath with a fully tiled shower splashback to ceiling height, a shower/mixer tap, a pedestal wash hand basin and a low level w.c. The rear dormer window is aluminium double glazed and has a deep sill, the floor is laid to vinyl, there is a toiletry shelf and a double panel radiator in tandem with a heated towel rail.
Bedroom 2
A front facing double bedroom with views across the Teign Valley through a large aluminium double glazed dormer window with a double panel radiator and plinth beneath. Three wall light points are fitted and built in eaves storage with hanging rails.
Bedroom 1
A front facing double bedroom with a view across the Teign Valley and an aluminium double glazed dormer window with a wooden sill. It has a velux double glazed skylight for additional natural lighting, a painted timber clad ceiling and a double panel radiator.
Exterior
Front
To the front of the East Wing of Old School there are two terraces which are paved and south facing. One is outside the front door and the other is at a slightly lower level and to the eastern side of the house. There are planters and mature flowering shrubs and ample space for a table and chairs.
Rear
To the immediate rear of East Wing is a level area of mixed tarmacadam and concrete which was part of the former playground. It includes a covered shelter with a timber frame and clear corrugated roof and windbreak, access to a workshop/toolstore, an exterior w.c. and a bin store. The 2500 litre double bunded oil tank is located to the east side of this courtyard. The area requires some landscaping to transform it into a more usable garden and to the rear of it is the gated vehicular access and a parking area that will be shared with the West Wing of the Old School when it is sold.
Workshop/tool store
This is a useful space with a door to the rear and a side door, two bay windows, a velux double glazed skylight and power and light.
Parking
There is space for two car parking spaces for East Wing of the Old school.
Brochures
Property BrochureFull Details- COUNCIL TAXA payment made to your local authority in order to pay for local services like schools, libraries, and refuse collection. The amount you pay depends on the value of the property.Read more about council Tax in our glossary page.
- Ask agent
- PARKINGDetails of how and where vehicles can be parked, and any associated costs.Read more about parking in our glossary page.
- Yes
- GARDENA property has access to an outdoor space, which could be private or shared.
- Yes
- ACCESSIBILITYHow a property has been adapted to meet the needs of vulnerable or disabled individuals.Read more about accessibility in our glossary page.
- Ask agent
The Old School East Wing, Drewsteignton, Devon
Add an important place to see how long it'd take to get there from our property listings.
__mins driving to your place
Get an instant, personalised result:
- Show sellers you’re serious
- Secure viewings faster with agents
- No impact on your credit score
Your mortgage
Notes
Staying secure when looking for property
Ensure you're up to date with our latest advice on how to avoid fraud or scams when looking for property online.
Visit our security centre to find out moreDisclaimer - Property reference 12676834. The information displayed about this property comprises a property advertisement. Rightmove.co.uk makes no warranty as to the accuracy or completeness of the advertisement or any linked or associated information, and Rightmove has no control over the content. This property advertisement does not constitute property particulars. The information is provided and maintained by Fowlers Estate Agents, Chagford. Please contact the selling agent or developer directly to obtain any information which may be available under the terms of The Energy Performance of Buildings (Certificates and Inspections) (England and Wales) Regulations 2007 or the Home Report if in relation to a residential property in Scotland.
*This is the average speed from the provider with the fastest broadband package available at this postcode. The average speed displayed is based on the download speeds of at least 50% of customers at peak time (8pm to 10pm). Fibre/cable services at the postcode are subject to availability and may differ between properties within a postcode. Speeds can be affected by a range of technical and environmental factors. The speed at the property may be lower than that listed above. You can check the estimated speed and confirm availability to a property prior to purchasing on the broadband provider's website. Providers may increase charges. The information is provided and maintained by Decision Technologies Limited. **This is indicative only and based on a 2-person household with multiple devices and simultaneous usage. Broadband performance is affected by multiple factors including number of occupants and devices, simultaneous usage, router range etc. For more information speak to your broadband provider.
Map data ©OpenStreetMap contributors.






