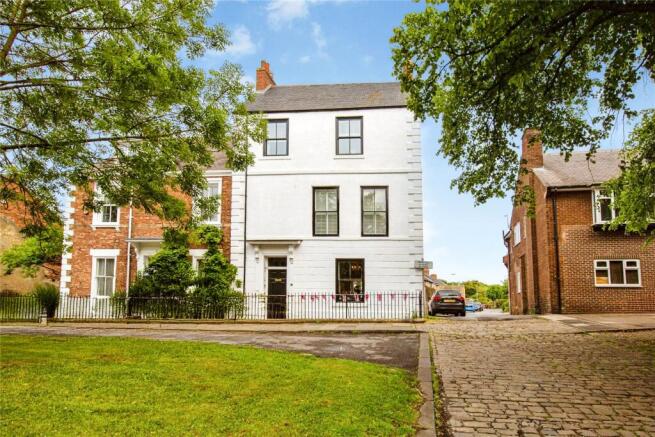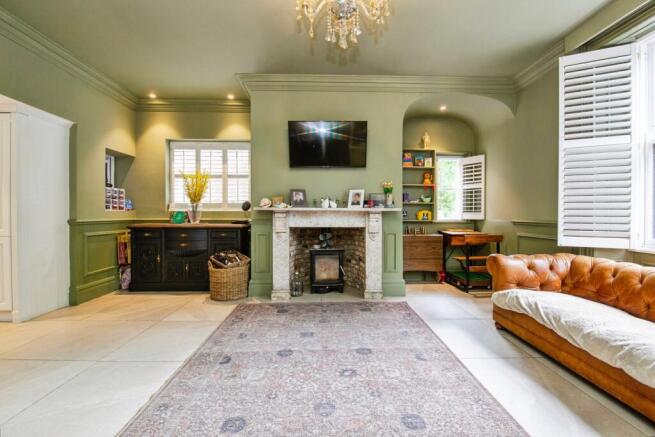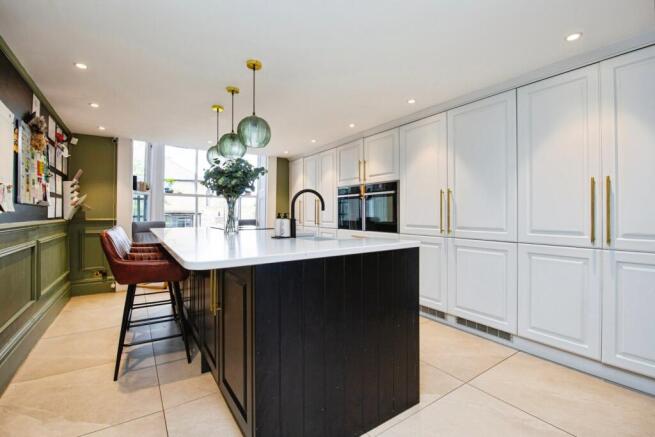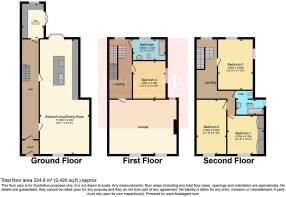Gilesgate, Durham, DH1

- PROPERTY TYPE
Town House
- BEDROOMS
4
- BATHROOMS
2
- SIZE
Ask agent
- TENUREDescribes how you own a property. There are different types of tenure - freehold, leasehold, and commonhold.Read more about tenure in our glossary page.
Freehold
Description
New to the market, we are delighted to bring this extraordinary semi-detached Grade II listed Georgian townhouse, ready for its new owner to move straight in. While this elegant home has tonnes of original character, the current owners have made sophisticated modern upgrades. Offering over 2,420 sq. ft. of living space across three floors, a home such as this is rare to the market.
Upon entering the ground floor, you’re welcomed by a bright and airy hallway which leads to a grand, open-plan kitchen/living/dining area stretching an impressive 11.6m in length. This part of the home has been designed to offer modern luxury while honouring the property's Georgian heritage.
At its centre, there is a minimalistic kitchen featuring a premium integrated induction hob and a sleek Quooker boiling water tap. The open-plan layout is cleverly zoned to provide distinct dining and living areas, creating a seamless flow that is equally suited to everyday comfort and grand-scale entertaining. In this room, you’ll also find an impressive fireplace. Also on this floor, there is a separate utility room and WC which provides convenience and functionality without compromising on aesthetic.
Moving up to the first floor, there is a stunning formal drawing room with period features and detailing, all centred around a commanding log-burning stove. High ceilings and light-filled sash windows create a stunning and inviting space for entertaining friends or relaxing with family. Also on this level is Bedroom 4, currently used as a guest room but could be used as a home office, and a good-sized family bathroom.
The top floor hosts three impressive bedrooms, each offering space, comfort, and character. Bedroom one is a spacious double with tranquil views and proximity to the bathroom, making it ideal for conversion into a luxurious master suite. Bedroom two is notably large, extending to an impressive 5.4 metres in length, while Bedroom three is a bright and open double, perfect for guests or family members. This floor is further complemented by a contemporary bathroom and a separate WC, ensuring both privacy and practicality for modern family living.
To the rear of the property lies an exceptional private garden. Impeccably landscaped to provide for both green space and entertaining, this outdoor space features a grassy lawn, a stylish decked entertaining area complete with a hot tub, a second patioed area featuring a pizza oven. This garden is truly idyllic, with a flourishing plum tree perfect for making homemade jams or bakes. Towards the bottom of the garden, there is a separate outbuilding that is currently being used as a home office. This separate, purpose-built space is fully equipped with CAT 6 cabling, ensuring fast and reliable internet connectivity. Planning permission has already been granted to double the size of the current office by making use of the full footprint. The approved plans include the addition of a studio, kitchenette, shower, and toilet.
*Expansion Potential*
The property benefits from approved planning permission for several upgrades:
• Full conversion of the garage space into a luxury self-contained studio.
• Main attic conversion (already boarded, with electricity and high-spec finish) into a grand master suite with ensuite and dressing space.
• Capacity for additional ensuite bathrooms to existing upper-floor bedrooms.
Do not miss out on the opportunity to make this incredible property your home. Call us today.
- COUNCIL TAXA payment made to your local authority in order to pay for local services like schools, libraries, and refuse collection. The amount you pay depends on the value of the property.Read more about council Tax in our glossary page.
- Band: G
- PARKINGDetails of how and where vehicles can be parked, and any associated costs.Read more about parking in our glossary page.
- Yes
- GARDENA property has access to an outdoor space, which could be private or shared.
- Yes
- ACCESSIBILITYHow a property has been adapted to meet the needs of vulnerable or disabled individuals.Read more about accessibility in our glossary page.
- Ask agent
Gilesgate, Durham, DH1
Add an important place to see how long it'd take to get there from our property listings.
__mins driving to your place
Get an instant, personalised result:
- Show sellers you’re serious
- Secure viewings faster with agents
- No impact on your credit score
Your mortgage
Notes
Staying secure when looking for property
Ensure you're up to date with our latest advice on how to avoid fraud or scams when looking for property online.
Visit our security centre to find out moreDisclaimer - Property reference DUH250213. The information displayed about this property comprises a property advertisement. Rightmove.co.uk makes no warranty as to the accuracy or completeness of the advertisement or any linked or associated information, and Rightmove has no control over the content. This property advertisement does not constitute property particulars. The information is provided and maintained by Bridgfords, Durham. Please contact the selling agent or developer directly to obtain any information which may be available under the terms of The Energy Performance of Buildings (Certificates and Inspections) (England and Wales) Regulations 2007 or the Home Report if in relation to a residential property in Scotland.
*This is the average speed from the provider with the fastest broadband package available at this postcode. The average speed displayed is based on the download speeds of at least 50% of customers at peak time (8pm to 10pm). Fibre/cable services at the postcode are subject to availability and may differ between properties within a postcode. Speeds can be affected by a range of technical and environmental factors. The speed at the property may be lower than that listed above. You can check the estimated speed and confirm availability to a property prior to purchasing on the broadband provider's website. Providers may increase charges. The information is provided and maintained by Decision Technologies Limited. **This is indicative only and based on a 2-person household with multiple devices and simultaneous usage. Broadband performance is affected by multiple factors including number of occupants and devices, simultaneous usage, router range etc. For more information speak to your broadband provider.
Map data ©OpenStreetMap contributors.







